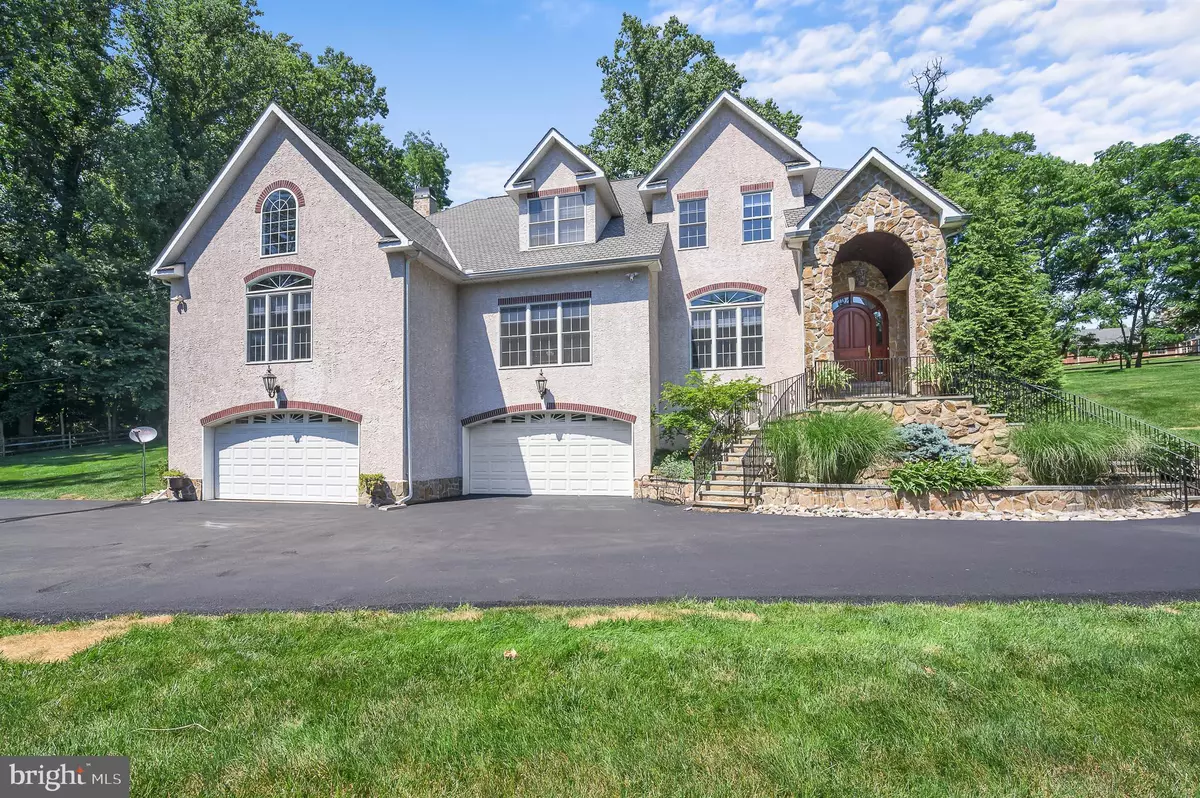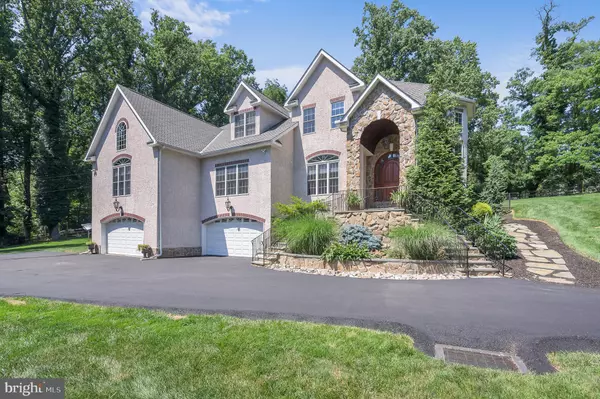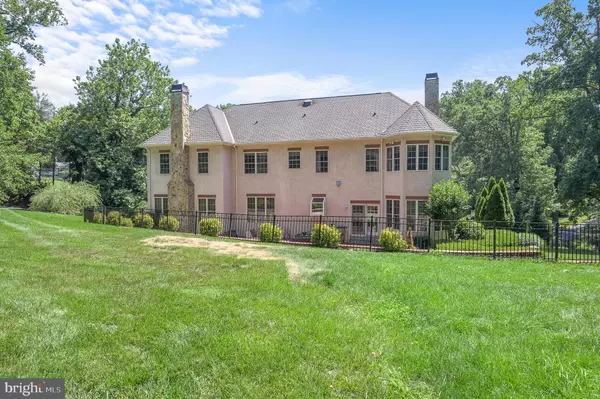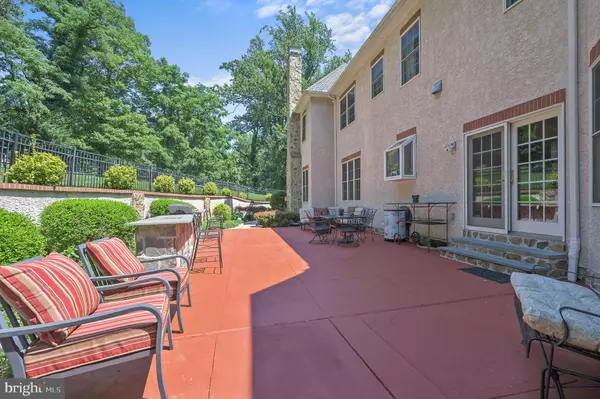$1,070,000
$1,100,000
2.7%For more information regarding the value of a property, please contact us for a free consultation.
1115 HILLSIDE RD Wilmington, DE 19807
6 Beds
5 Baths
6,725 SqFt
Key Details
Sold Price $1,070,000
Property Type Single Family Home
Sub Type Detached
Listing Status Sold
Purchase Type For Sale
Square Footage 6,725 sqft
Price per Sqft $159
Subdivision None Available
MLS Listing ID DENC2001630
Sold Date 12/17/21
Style Contemporary
Bedrooms 6
Full Baths 4
Half Baths 1
HOA Y/N N
Abv Grd Liv Area 6,725
Originating Board BRIGHT
Year Built 2004
Annual Tax Amount $7,899
Tax Year 2021
Lot Size 1.000 Acres
Acres 1.0
Lot Dimensions 262.70 x 208.80
Property Description
Custom-built home strategically and panoramically perched in the heart of Greenville, within walking distance to Twin Lakes and the renowned Valley Garden Park. This property offers the perfect location to easily access great shopping, delicious gourmet dining, prestigious schools, and diverse cultural venues while also delivering “priceless” privacy. Exterior grounds are completely fenced with electronic main gate access, creating a secure and peaceful environment to totally enjoy your new beautiful outdoor patio and lifestyle. The home flows effortlessly and brightly, with well-designed space encouraging wonderful indoor or outdoor entertaining options and total relaxation. The first floor features a library/office, music room, sunken living room, large dining room and a family room complete with a stone fireplace and cathedral ceiling. The eat in gourmet kitchen boasts a fireplace, high-end appliances, and stunning granite counter tops which together create an ambiance of warmth and tranquility. The second-floor features five large bedrooms each accompanied by either a princess bathroom or Jack and Jill set up. Expansive master suite features a sitting area with tray ceiling, beautifully appointed walk in closets, spacious master bath with colossal shower and a delightful soothing soaking tub. Lower level includes four car garage, additional office, state of the art home theater, game room and a fully equipped exercise room. Notably, the lower level also includes a multi-generational suite complete with a full bath. This “move in ready” property is truly the ultimate combination of a great location, indoor luxury, outdoor tranquility, and timeless style.
Location
State DE
County New Castle
Area Hockssn/Greenvl/Centrvl (30902)
Zoning NC2A
Rooms
Other Rooms Living Room, Dining Room, Primary Bedroom, Bedroom 2, Bedroom 3, Bedroom 4, Bedroom 5, Kitchen, Family Room, Den, Study, Exercise Room, Great Room, Office, Bedroom 6
Basement Full
Interior
Interior Features Built-Ins, Ceiling Fan(s), Chair Railings, Crown Moldings, Curved Staircase, Double/Dual Staircase, Entry Level Bedroom, Family Room Off Kitchen, Formal/Separate Dining Room, Kitchen - Eat-In, Kitchen - Gourmet, Kitchen - Island, Kitchen - Table Space, Pantry, Recessed Lighting, Soaking Tub, Stall Shower, Store/Office, Tub Shower, Upgraded Countertops, Wainscotting, Walk-in Closet(s), Window Treatments, Wood Floors
Hot Water Electric
Heating Baseboard - Hot Water
Cooling Central A/C
Flooring Hardwood, Ceramic Tile, Carpet
Fireplaces Number 5
Fireplaces Type Fireplace - Glass Doors, Gas/Propane, Stone
Equipment Built-In Microwave, Built-In Range, Dishwasher, Exhaust Fan, Icemaker, Microwave, Oven - Self Cleaning, Refrigerator, Water Heater, Washer, Dryer, Oven - Double
Furnishings No
Fireplace Y
Window Features Double Pane,Energy Efficient
Appliance Built-In Microwave, Built-In Range, Dishwasher, Exhaust Fan, Icemaker, Microwave, Oven - Self Cleaning, Refrigerator, Water Heater, Washer, Dryer, Oven - Double
Heat Source Oil, Propane - Leased
Laundry Upper Floor
Exterior
Fence Picket
Utilities Available Cable TV
Water Access N
Street Surface Black Top
Accessibility None
Road Frontage State
Garage N
Building
Lot Description Backs to Trees, Cleared, Corner, Landscaping, Sloping
Story 3
Sewer On Site Septic
Water Well
Architectural Style Contemporary
Level or Stories 3
Additional Building Above Grade, Below Grade
Structure Type Dry Wall,9'+ Ceilings,Tray Ceilings
New Construction N
Schools
School District Red Clay Consolidated
Others
Senior Community No
Tax ID 07-025.00-057
Ownership Fee Simple
SqFt Source Assessor
Special Listing Condition Standard
Read Less
Want to know what your home might be worth? Contact us for a FREE valuation!

Our team is ready to help you sell your home for the highest possible price ASAP

Bought with Juliet Wei Zhang • RE/MAX Edge





