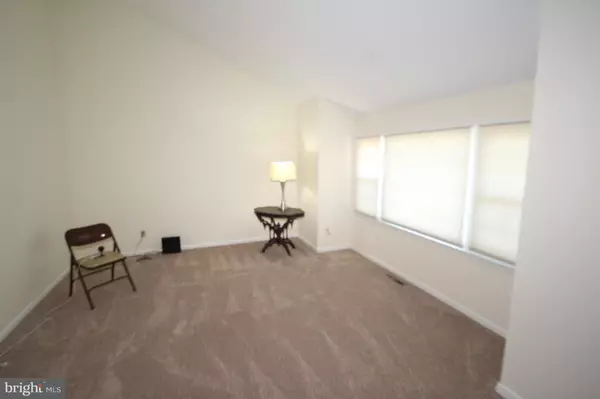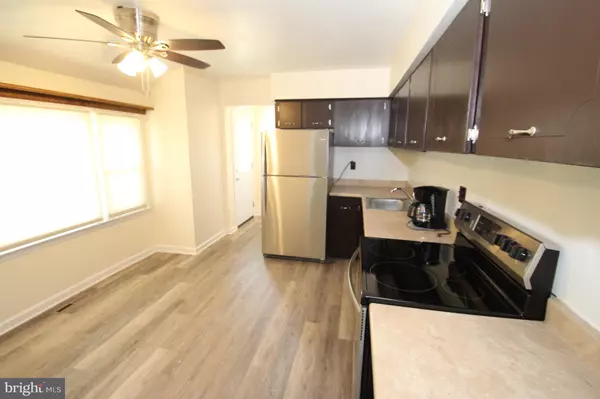$230,000
$239,500
4.0%For more information regarding the value of a property, please contact us for a free consultation.
114 PATRICIA RD Newark, DE 19713
4 Beds
2 Baths
1,875 SqFt
Key Details
Sold Price $230,000
Property Type Single Family Home
Sub Type Detached
Listing Status Sold
Purchase Type For Sale
Square Footage 1,875 sqft
Price per Sqft $122
Subdivision Rutherford
MLS Listing ID DENC491446
Sold Date 03/02/20
Style Split Level
Bedrooms 4
Full Baths 2
HOA Fees $2/ann
HOA Y/N Y
Abv Grd Liv Area 1,615
Originating Board BRIGHT
Year Built 1967
Annual Tax Amount $2,019
Tax Year 1842
Lot Size 7,841 Sqft
Acres 0.18
Property Description
Great curb appeal and many recent updates in this sharp front to back Rutherford split home with possible in-law suite addition/au pair suite which includes a living room, bedroom and full bathroom and a separate entrance. Conveniently located across from Christiana Hospital and close to major routes, shopping and restaurants! 4 bedrooms with a possible 5th bedroom and 2 full bathrooms. Eat in kitchen with brand new stainless steel appliances, spacious living room with vaulted ceiling, hardwood floors under carpet in the living room and upstairs bedrooms, finished lower level with flexible living area, office/5th bedroom and egress leading to flat yard with shed. Brand new gas heat and central A/C unit, Fresh neutral carpet and paint throughout the home, new exterior doors, many updated windows, and renovated upstairs bathroom. Easy to show; make your appointment today!
Location
State DE
County New Castle
Area Newark/Glasgow (30905)
Zoning NC6.5
Direction Northeast
Rooms
Other Rooms Living Room, Primary Bedroom, Bedroom 2, Bedroom 3, Kitchen, Family Room, Den, In-Law/auPair/Suite
Basement Partially Finished
Main Level Bedrooms 1
Interior
Hot Water Natural Gas
Heating Forced Air
Cooling Central A/C
Flooring Carpet, Vinyl
Fireplace N
Heat Source Natural Gas
Laundry Basement
Exterior
Garage Spaces 2.0
Water Access N
Accessibility None
Total Parking Spaces 2
Garage N
Building
Story 2
Sewer Public Sewer
Water Public
Architectural Style Split Level
Level or Stories 2
Additional Building Above Grade, Below Grade
New Construction N
Schools
Elementary Schools Gallaher
Middle Schools Shue-Medill
High Schools Christiana
School District Christina
Others
Senior Community No
Tax ID 09-017.40-085
Ownership Fee Simple
SqFt Source Assessor
Special Listing Condition Standard
Read Less
Want to know what your home might be worth? Contact us for a FREE valuation!

Our team is ready to help you sell your home for the highest possible price ASAP

Bought with Renee Spruiel • RE/MAX Associates-Wilmington





