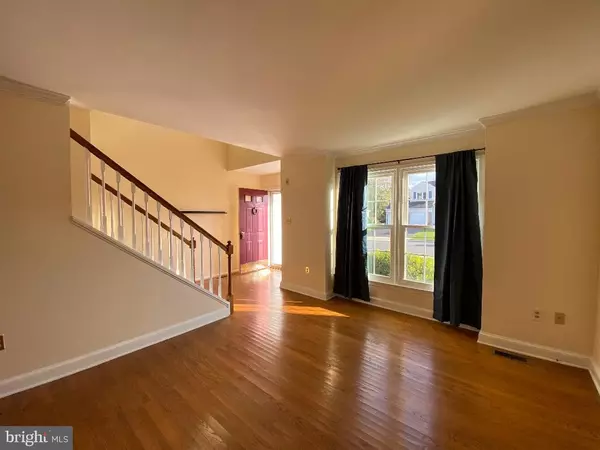$301,250
$303,000
0.6%For more information regarding the value of a property, please contact us for a free consultation.
14 LONG MEADOW CT Newark, DE 19711
3 Beds
3 Baths
1,775 SqFt
Key Details
Sold Price $301,250
Property Type Single Family Home
Sub Type Twin/Semi-Detached
Listing Status Sold
Purchase Type For Sale
Square Footage 1,775 sqft
Price per Sqft $169
Subdivision Country Hills
MLS Listing ID DENC511948
Sold Date 11/25/20
Style Colonial
Bedrooms 3
Full Baths 2
Half Baths 1
HOA Fees $8/ann
HOA Y/N Y
Abv Grd Liv Area 1,775
Originating Board BRIGHT
Year Built 1988
Annual Tax Amount $3,319
Tax Year 2020
Lot Size 6,098 Sqft
Acres 0.14
Lot Dimensions 50.00 x 125.00
Property Description
Super Close to UD. Beautiful Twin house. New gas heating and central air conditioning IN 2019. Some New windows. A beautiful house in a very desirable Newark neighborhood at Country Hill. 2-story grand open foyer. 3 bedrooms, 2.1 baths, 2-car garage. Formal living and dining room. Modern kitchen with wonderful bar counters. Upgrade cherry kitchen cabinet. New venting hood. Very open family room with brick fireplace and triple french door to beautiful 4 season Sun/Florida room. Wonderful hardwood floor in living room, dining room, kitchen and family room. Large master bedroom with 2 closets. 4-piece master bath with double vanities, soaking tub. Beautifully Remodeled hall bathroom. Maintenance free deck and lovely fenced yard. Fantastic view from Sun room and deck. Super convenient locations. Close to UD, I-95, schools, banks and shopping. House offers a lot for the money. Close to cul-de- sac. You will love this beautiful house with the breath taking beautiful backyard, and much more... Make an offer today!
Location
State DE
County New Castle
Area Newark/Glasgow (30905)
Zoning 18RD
Rooms
Other Rooms Living Room, Dining Room, Bedroom 2, Bedroom 3, Kitchen, Family Room, Bedroom 1, Sun/Florida Room
Basement Full
Interior
Interior Features Breakfast Area, Ceiling Fan(s), Combination Dining/Living, Floor Plan - Open, Wood Floors
Hot Water Natural Gas
Heating Forced Air
Cooling Central A/C
Fireplaces Number 1
Heat Source Natural Gas
Exterior
Parking Features Built In, Garage - Front Entry
Garage Spaces 2.0
Utilities Available Under Ground
Water Access N
View Courtyard
Roof Type Asphalt
Accessibility None
Attached Garage 2
Total Parking Spaces 2
Garage Y
Building
Story 2
Sewer Public Sewer
Water Public
Architectural Style Colonial
Level or Stories 2
Additional Building Above Grade, Below Grade
New Construction N
Schools
School District Christina
Others
Senior Community No
Tax ID 18-023.00-076
Ownership Fee Simple
SqFt Source Assessor
Acceptable Financing Cash, Conventional, FHA, VA
Listing Terms Cash, Conventional, FHA, VA
Financing Cash,Conventional,FHA,VA
Special Listing Condition Standard
Read Less
Want to know what your home might be worth? Contact us for a FREE valuation!

Our team is ready to help you sell your home for the highest possible price ASAP

Bought with Kathy L Melcher • Coldwell Banker Rowley Realtors





