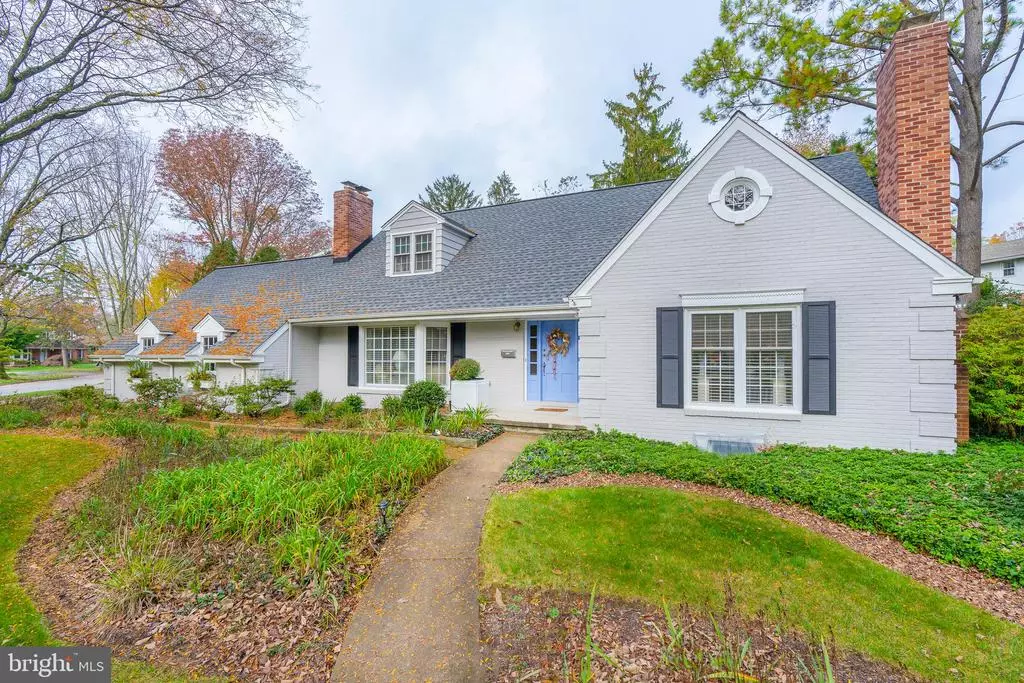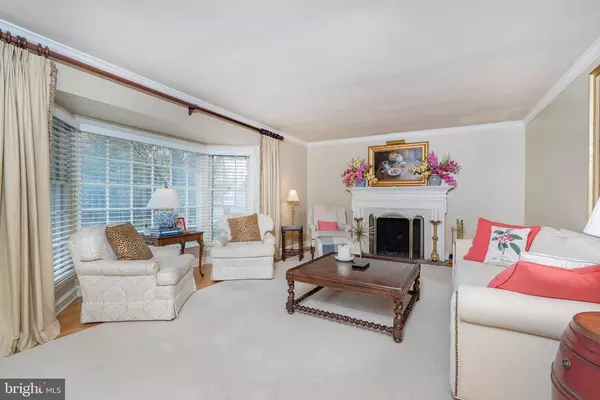$575,000
$579,000
0.7%For more information regarding the value of a property, please contact us for a free consultation.
601 ASHFORD RD Wilmington, DE 19803
4 Beds
3 Baths
2,850 SqFt
Key Details
Sold Price $575,000
Property Type Single Family Home
Sub Type Detached
Listing Status Sold
Purchase Type For Sale
Square Footage 2,850 sqft
Price per Sqft $201
Subdivision Sharpley
MLS Listing ID DENC511986
Sold Date 01/14/21
Style Cape Cod
Bedrooms 4
Full Baths 3
HOA Y/N N
Abv Grd Liv Area 2,850
Originating Board BRIGHT
Year Built 1962
Annual Tax Amount $5,190
Tax Year 2020
Lot Size 0.320 Acres
Acres 0.32
Lot Dimensions 138.50 x 115.40
Property Description
Charming 4-bedroom 3 bath brick cape with stunning curb appeal and beautiful outdoor living spaces in the sought-after neighborhood of Sharpley. A beautifully landscaped corner lot on a tree lined street greets you as you enter the center hall layout flanked by dining and living room. Both feature fireplaces, crown molding and hardwood floors. The living room has a bay window that brings in abundant natural light and built-ins with doors to conceal tv. Step through to the spacious eat in kitchen where you will enjoy cooking and entertaining with large wrap around peninsula with seating as well as a dining area. Bay window brings in natural light and looks out onto brick patio which can be accessed from the kitchen. This home really brings the outdoors in with fantastic three season room off of the kitchen that looks out onto an outdoor oasis. Here you will enjoy the stunning view as well as it gives access to a second brick patio with pergola. You will love relaxing and entertaining not only with the two patios but also the beautifully landscaped backyard and a detached deck seating area with a pergola. A bedroom with adjoining updated full bath can be found on the main floor. This room can also be used as a family room, office or gym. Retreat upstairs to the master suite where you will enjoy relaxing and taking in the view from the bay window overlooking the beautiful garden on the side lawn. Luxurious master bath boasts frameless glass shower, whirlpool tub, and double vanity with granite counters. Two additional bedrooms complete the second floor as well as an updated hall bath with quartz counter. Don't miss this opportunity to enjoy the perfect home in the heart of North Wilmington with easy access to stores, restaurants and major highways.
Location
State DE
County New Castle
Area Brandywine (30901)
Zoning NC10
Rooms
Other Rooms Living Room, Dining Room, Bedroom 2, Kitchen, Bedroom 1, Sun/Florida Room, Bathroom 3
Basement Full
Main Level Bedrooms 1
Interior
Interior Features Built-Ins, Crown Moldings, Entry Level Bedroom, Formal/Separate Dining Room, Kitchen - Eat-In
Hot Water Natural Gas
Heating Forced Air
Cooling Central A/C
Fireplaces Number 2
Fireplace Y
Heat Source Natural Gas
Exterior
Exterior Feature Brick, Patio(s)
Parking Features Inside Access
Garage Spaces 2.0
Water Access N
Accessibility None
Porch Brick, Patio(s)
Attached Garage 2
Total Parking Spaces 2
Garage Y
Building
Story 1.5
Sewer Public Sewer
Water Public
Architectural Style Cape Cod
Level or Stories 1.5
Additional Building Above Grade, Below Grade
New Construction N
Schools
School District Brandywine
Others
Pets Allowed Y
Senior Community No
Tax ID 06-077.00-191
Ownership Fee Simple
SqFt Source Assessor
Special Listing Condition Standard
Pets Allowed No Pet Restrictions
Read Less
Want to know what your home might be worth? Contact us for a FREE valuation!

Our team is ready to help you sell your home for the highest possible price ASAP

Bought with Robert Watson • RE/MAX Elite





