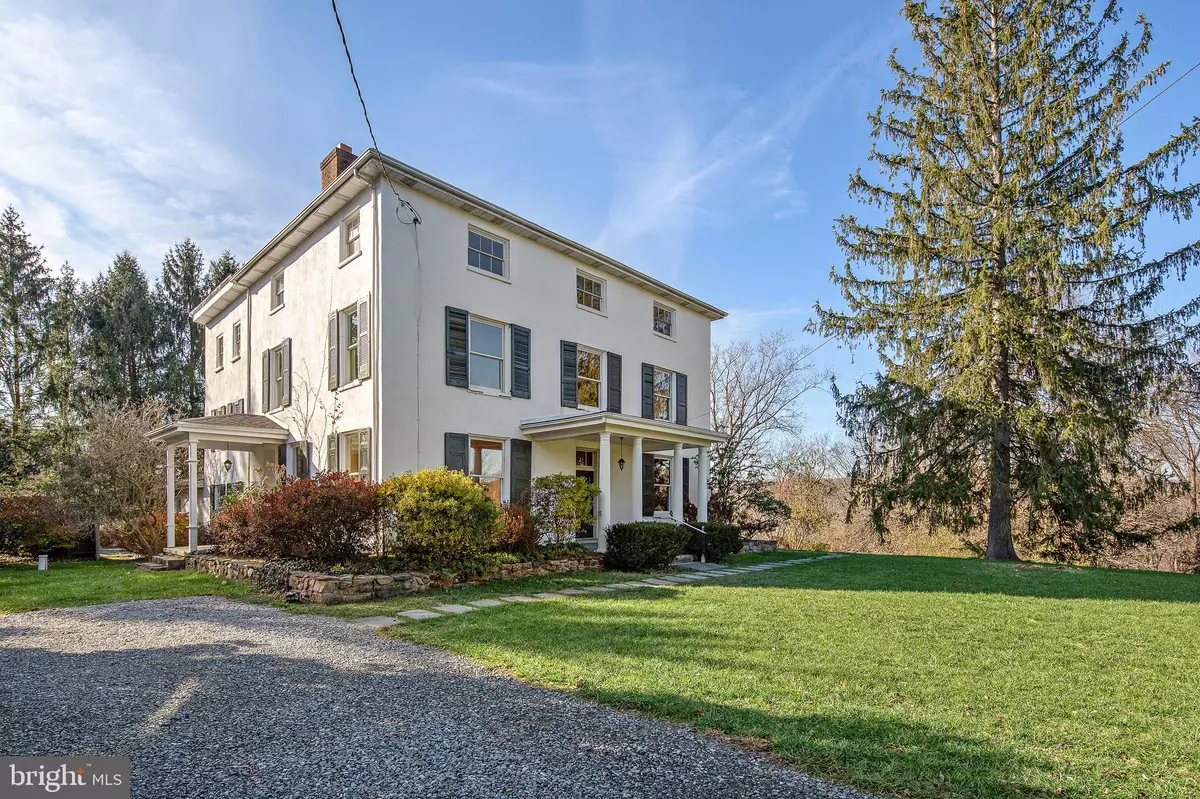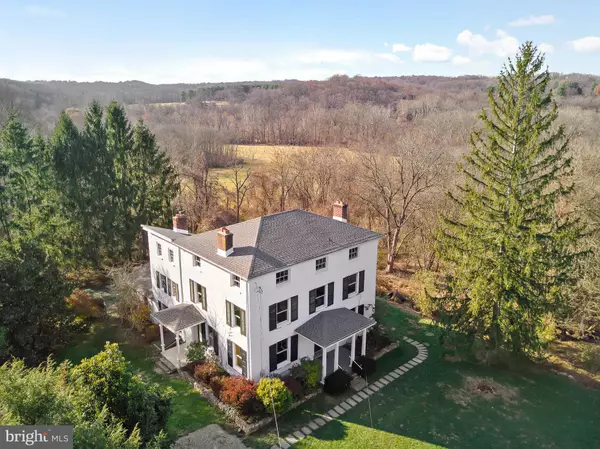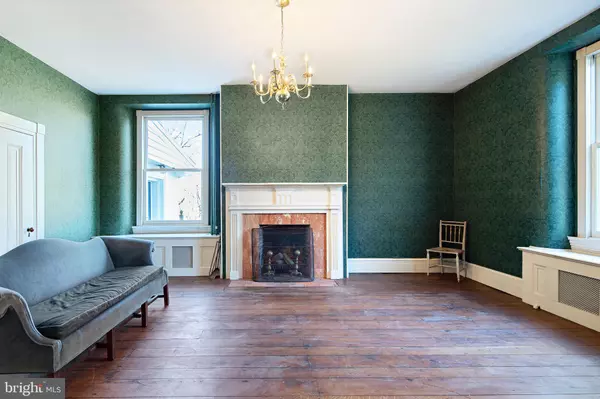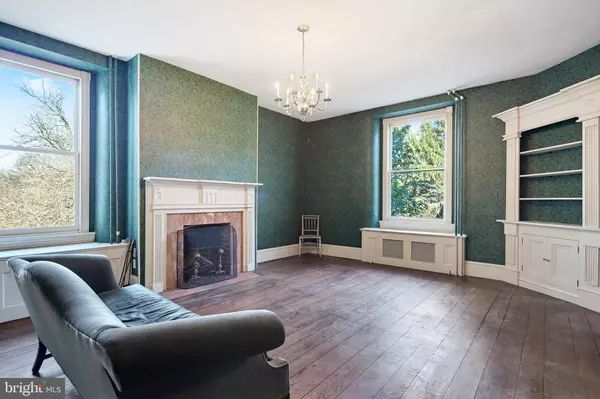$465,000
$495,000
6.1%For more information regarding the value of a property, please contact us for a free consultation.
751 HOPKINS BRIDGE RD Newark, DE 19711
5 Beds
3 Baths
5,975 SqFt
Key Details
Sold Price $465,000
Property Type Single Family Home
Sub Type Detached
Listing Status Sold
Purchase Type For Sale
Square Footage 5,975 sqft
Price per Sqft $77
Subdivision None Available
MLS Listing ID DENC491870
Sold Date 01/31/20
Style Colonial,Federal
Bedrooms 5
Full Baths 3
HOA Y/N N
Abv Grd Liv Area 5,975
Originating Board BRIGHT
Year Built 1845
Annual Tax Amount $4,209
Tax Year 2019
Lot Size 0.970 Acres
Acres 0.97
Lot Dimensions 300.00 x 110.00
Property Description
Welcome to 751 Hopkins Bridge Rd! A stately 3 -story, 7 bedroom, 3 full bath home on almost 1 acre overlooking the White Clay Creek Preserve! With 176 years of history, this special property, named the Hopyard Plantation due to its cultivation of hops, dates back to the mid-1700's when the main house was built c. 1843 by Samuel Tyson as is inscribed in the cellar. A circular driveway leads to a beautiful front entrance with double doors framed by stately columns. The 1st floor houses a Grande foyer with a formal living room and dining room on either side, both with wood burning fireplaces and carefully selected antique mantels. The current owners expanded the first floor by adding a large eat-in kitchen addition. The kitchen offers all the updates today's buyers are looking for featuring a large island with bar stool seating, gas cooking, wall ovens & granite countertops. French doors lead out to the newly built rear deck and in-ground pool. Glass doors and oversized windows on 2 sides of the kitchen provide a Million Dollar view of the rolling hills of the White Clay Creek Preserve! Off of the kitchen is a cozy library with wood stove and rear stairs to the 2nd floor. A newly renovated full bath and convenient laundry room with built-in cabinetry finish off the 1st floor. The 2nd floor houses 4 bedrooms, 3 with wood burning fireplaces, and 2 full renovated baths. The 3rd floor provides 3 additional bedrooms and a storage room or office. Hardwood floors thru-out, extensive moldings, soaring 10 ft. ceilings, deep window sills and 6 fireplaces are just a few of the details that portray the exceptional history of this home. Additional notable updates include: Roof (2019), septic system (2013), furnace (2011). A stunning setting and a special place to call home!
Location
State DE
County New Castle
Area Newark/Glasgow (30905)
Zoning NC40
Rooms
Other Rooms Living Room, Dining Room, Bedroom 2, Bedroom 3, Bedroom 4, Kitchen, Library, Foyer, Bedroom 1, Laundry
Basement Partial
Interior
Interior Features Crown Moldings, Dining Area, Formal/Separate Dining Room, Kitchen - Eat-In, Kitchen - Island, Stall Shower, Wood Stove
Hot Water Propane
Heating Hot Water
Cooling Window Unit(s)
Flooring Hardwood, Ceramic Tile
Fireplaces Number 6
Fireplaces Type Wood
Equipment Dishwasher, Oven - Wall, Refrigerator, Cooktop
Fireplace Y
Appliance Dishwasher, Oven - Wall, Refrigerator, Cooktop
Heat Source Propane - Leased
Laundry Main Floor
Exterior
Pool In Ground
Water Access N
View Park/Greenbelt
Roof Type Asphalt,Shingle
Accessibility None
Garage N
Building
Lot Description Backs - Parkland, Backs to Trees
Story 3+
Sewer Gravity Sept Fld
Water Well
Architectural Style Colonial, Federal
Level or Stories 3+
Additional Building Above Grade, Below Grade
Structure Type 9'+ Ceilings,Plaster Walls
New Construction N
Schools
School District Christina
Others
Senior Community No
Tax ID 08-040.00-016
Ownership Fee Simple
SqFt Source Assessor
Acceptable Financing Conventional, Cash
Horse Property N
Listing Terms Conventional, Cash
Financing Conventional,Cash
Special Listing Condition Standard
Read Less
Want to know what your home might be worth? Contact us for a FREE valuation!

Our team is ready to help you sell your home for the highest possible price ASAP

Bought with Jack Sanderson • Patterson-Schwartz-Hockessin





