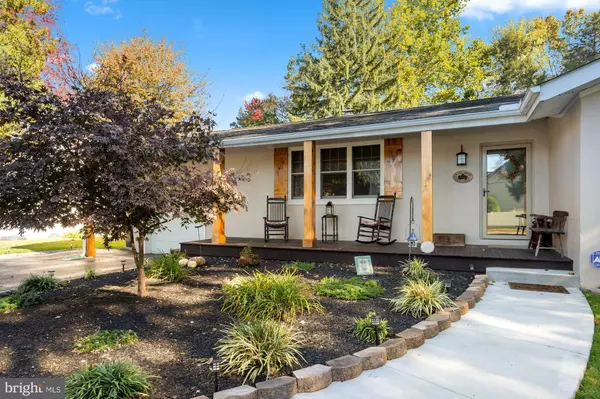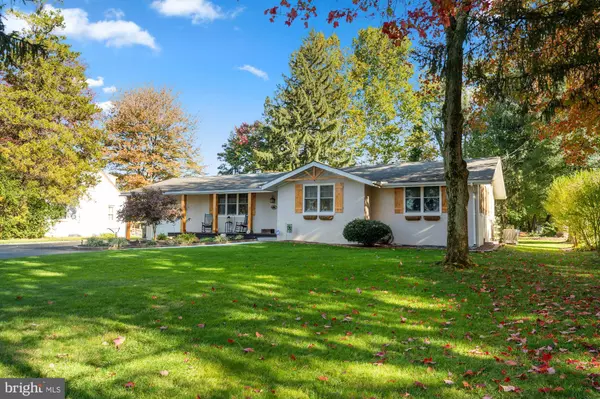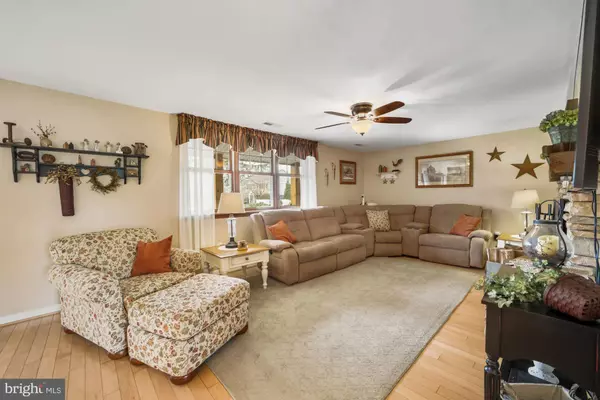$400,000
$359,000
11.4%For more information regarding the value of a property, please contact us for a free consultation.
2837 GRUBB RD Wilmington, DE 19810
2 Beds
2 Baths
1,700 SqFt
Key Details
Sold Price $400,000
Property Type Single Family Home
Sub Type Detached
Listing Status Sold
Purchase Type For Sale
Square Footage 1,700 sqft
Price per Sqft $235
Subdivision None Available
MLS Listing ID DENC2013278
Sold Date 02/11/22
Style Ranch/Rambler
Bedrooms 2
Full Baths 2
HOA Y/N N
Abv Grd Liv Area 1,700
Originating Board BRIGHT
Year Built 1956
Annual Tax Amount $2,547
Tax Year 2021
Lot Size 0.460 Acres
Acres 0.46
Lot Dimensions 100.00 x 200.00
Property Description
Beautifully maintained rancher in North Wilmington awaits its new owners! The curb appeal is undeniable starting with the meticulously manicured yard, attractive plantings, spacious covered porch and updated architectural features. Enter into the open concept living/dining rooms with wood-burning stone fireplace, hardwood floors and oversized windows. There is an eye-catching opening from the dining area into the eat-in kitchen which features stainless appliances, granite countertops and an oversized pantry. The office could easily double as a third bedroom and includes French doors, storage closet and fantastic views of the backyard. On the far side of the home, you'll be drawn to the private and generously sized master bedroom with ensuite. There is an additional bedroom, updated hall bath and separate laundry room which is conveniently located off the garage. The backyard with its beautiful paver patio, fenced-in yard and storage shed is the ideal setting for entertaining family and friends! Conveniently located to 95 and 202, shopping, restaurants and the PA line! Masks are required for all entering the property. Covid protocols are strictly followed.
Location
State DE
County New Castle
Area Wilmington (30906)
Zoning NC6.5
Rooms
Main Level Bedrooms 2
Interior
Interior Features Attic, Carpet, Ceiling Fan(s), Dining Area, Entry Level Bedroom, Floor Plan - Open, Kitchen - Eat-In, Kitchen - Table Space, Pantry, Primary Bath(s), Stall Shower, Tub Shower, Upgraded Countertops, Window Treatments, Wood Floors, Other
Hot Water Natural Gas
Heating Hot Water
Cooling Central A/C
Flooring Ceramic Tile, Hardwood, Carpet
Fireplaces Number 1
Fireplaces Type Stone
Equipment Built-In Microwave, Built-In Range, Dishwasher, Disposal, Dryer, Exhaust Fan, Oven - Self Cleaning, Oven/Range - Electric, Refrigerator, Stainless Steel Appliances, Washer, Water Heater
Fireplace Y
Appliance Built-In Microwave, Built-In Range, Dishwasher, Disposal, Dryer, Exhaust Fan, Oven - Self Cleaning, Oven/Range - Electric, Refrigerator, Stainless Steel Appliances, Washer, Water Heater
Heat Source Natural Gas
Laundry Main Floor
Exterior
Parking Features Additional Storage Area, Garage - Front Entry, Garage Door Opener, Inside Access, Oversized
Garage Spaces 6.0
Fence Rear
Utilities Available Cable TV Available, Electric Available, Water Available, Natural Gas Available, Phone Available, Propane
Water Access N
Roof Type Shingle
Accessibility None
Attached Garage 1
Total Parking Spaces 6
Garage Y
Building
Lot Description Backs to Trees, Front Yard, Landscaping, Level, Not In Development, Rear Yard, SideYard(s)
Story 1
Foundation Crawl Space
Sewer Public Sewer
Water Public
Architectural Style Ranch/Rambler
Level or Stories 1
Additional Building Above Grade, Below Grade
New Construction N
Schools
School District Brandywine
Others
Senior Community No
Tax ID 06-021.00-046
Ownership Fee Simple
SqFt Source Assessor
Special Listing Condition Standard
Read Less
Want to know what your home might be worth? Contact us for a FREE valuation!

Our team is ready to help you sell your home for the highest possible price ASAP

Bought with Anthony S DiDonato • Century 21 All Elite Inc-Brookhaven





