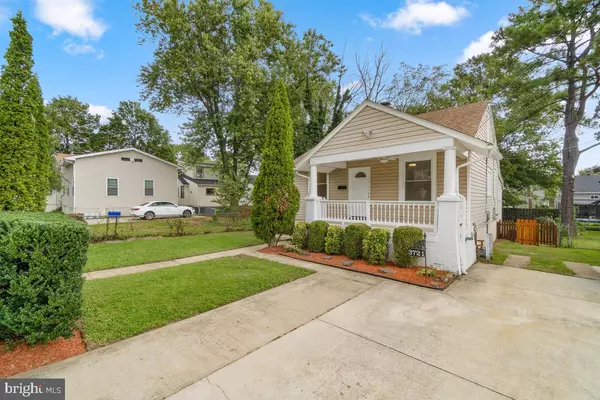$334,900
$334,900
For more information regarding the value of a property, please contact us for a free consultation.
3721 40TH AVE Brentwood, MD 20722
4 Beds
2 Baths
1,362 SqFt
Key Details
Sold Price $334,900
Property Type Single Family Home
Sub Type Detached
Listing Status Sold
Purchase Type For Sale
Square Footage 1,362 sqft
Price per Sqft $245
Subdivision Cottage City
MLS Listing ID MDPG2010640
Sold Date 12/30/21
Style Cottage
Bedrooms 4
Full Baths 2
HOA Y/N N
Abv Grd Liv Area 1,362
Originating Board BRIGHT
Year Built 1921
Annual Tax Amount $4,589
Tax Year 2020
Lot Size 6,000 Sqft
Acres 0.14
Property Description
BACK ON THE MARKET!!! Buyer financing fell through. This is the one you have been waiting for! This fabulous home in Cottage City features 4 bedrooms, 2 full baths, a relaxing front porch, flat backyard, and updates galore! Located along the Gateway Arts District near the Bladensburg Waterfront and Anacostia River Trail! Updates include new A/C unit (2021), new luxury vinyl plank flooring in living room, dining room and kitchen (2021), new vanities and mirrors in bathrooms (2021), freshly painted main level and front porch (2021), freshly painted kitchen cabinets (2021), new light fixtures (2021), new blinds (2021), basement waterproofing with transferable warranty (2021), solar attic fan (2020), new water heater (2018), new washer (2018), and new furnace gas heater (2018). Come see it before its gone!
Location
State MD
County Prince Georges
Zoning R55
Rooms
Other Rooms Living Room, Dining Room, Bedroom 2, Bedroom 3, Bedroom 4, Kitchen, Bedroom 1, Laundry, Bathroom 2, Full Bath
Basement Unfinished
Main Level Bedrooms 3
Interior
Interior Features Ceiling Fan(s), Carpet, Dining Area, Entry Level Bedroom, Floor Plan - Open
Hot Water Natural Gas
Heating Forced Air
Cooling Central A/C, Window Unit(s)
Flooring Carpet, Ceramic Tile, Laminated
Equipment Dryer, Refrigerator, Washer, Stove
Furnishings No
Fireplace N
Appliance Dryer, Refrigerator, Washer, Stove
Heat Source Natural Gas
Laundry Basement
Exterior
Garage Spaces 1.0
Fence Fully
Water Access N
Roof Type Shingle
Accessibility None
Total Parking Spaces 1
Garage N
Building
Story 3
Foundation Other
Sewer Public Sewer
Water Public
Architectural Style Cottage
Level or Stories 3
Additional Building Above Grade, Below Grade
Structure Type Dry Wall
New Construction N
Schools
School District Prince George'S County Public Schools
Others
Pets Allowed Y
Senior Community No
Tax ID 17020114108
Ownership Fee Simple
SqFt Source Assessor
Acceptable Financing Cash, Conventional, FHA, VA
Horse Property N
Listing Terms Cash, Conventional, FHA, VA
Financing Cash,Conventional,FHA,VA
Special Listing Condition Standard
Pets Allowed No Pet Restrictions
Read Less
Want to know what your home might be worth? Contact us for a FREE valuation!

Our team is ready to help you sell your home for the highest possible price ASAP

Bought with Robert J Chew • Berkshire Hathaway HomeServices PenFed Realty





