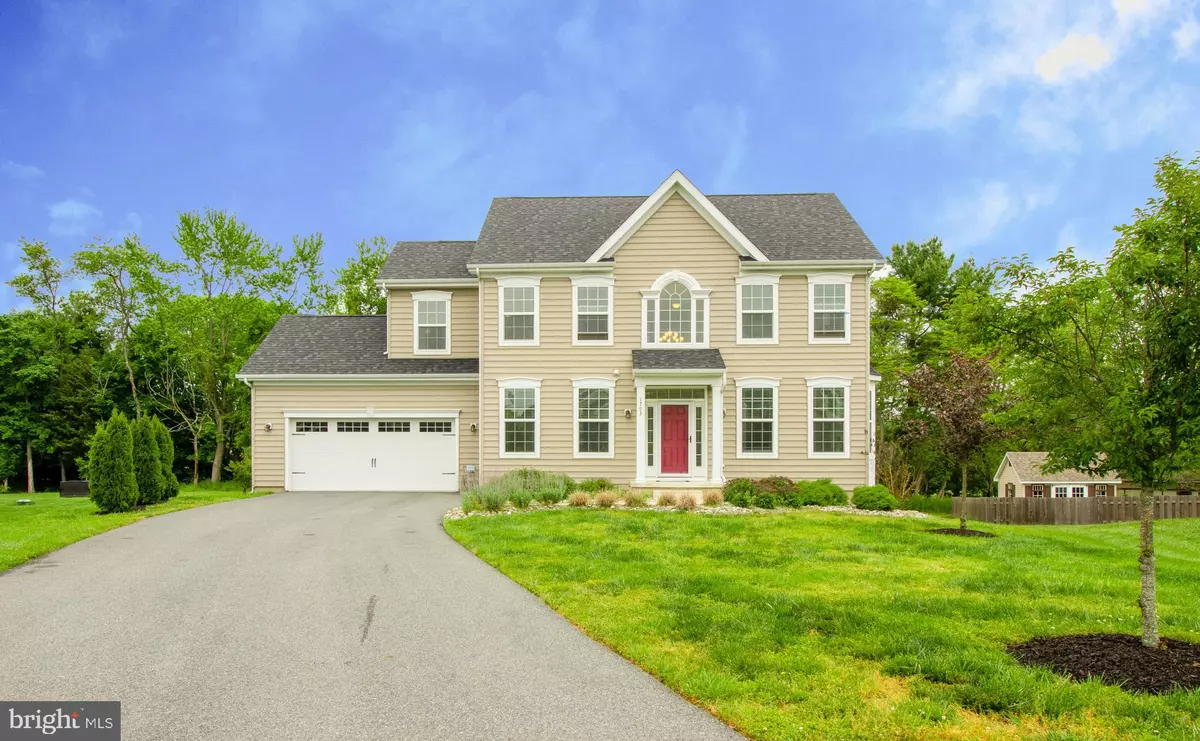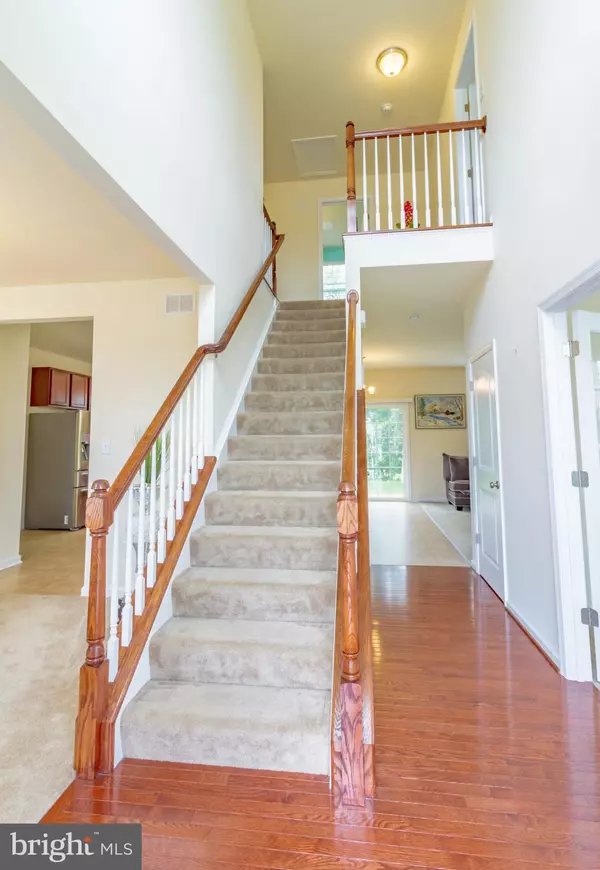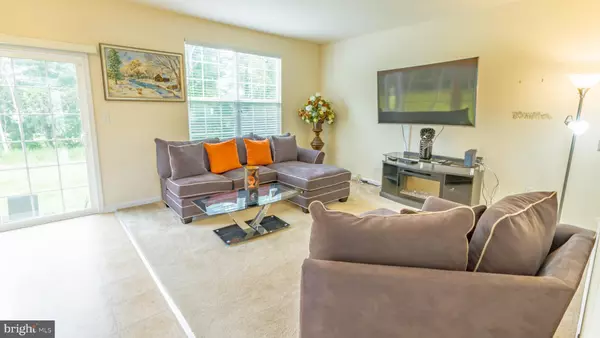$370,000
$372,000
0.5%For more information regarding the value of a property, please contact us for a free consultation.
1793 BRIGADE CT Newark, DE 19702
4 Beds
3 Baths
2,375 SqFt
Key Details
Sold Price $370,000
Property Type Single Family Home
Sub Type Detached
Listing Status Sold
Purchase Type For Sale
Square Footage 2,375 sqft
Price per Sqft $155
Subdivision Cooches Bridge
MLS Listing ID DENC502374
Sold Date 07/08/20
Style Colonial
Bedrooms 4
Full Baths 2
Half Baths 1
HOA Y/N N
Abv Grd Liv Area 2,375
Originating Board BRIGHT
Year Built 2013
Annual Tax Amount $3,488
Tax Year 2019
Lot Size 0.350 Acres
Acres 0.35
Lot Dimensions 0.00 x 0.00
Property Description
Completely move in ready and in the perfect location, this like-new center-hall colonial is ready and waiting for your family. Nestled on a quiet cul-de-sac in the peaceful Enclave at Cooches Bridge neighborhood, this stately home offers the perfect wooded back lot for extra privacy and close proximity to the highly-rated Newark Charter School. Just minutes to shopping, dining and the major highways, all your amenities are just a quick commute away. Meticulously maintained, this beautiful home is just seven years young and ready to host a lifetime of memories for your family. As soon as you step inside you're greeted by the bright foyer that guides you effortlessly to the den and formal dining room. The thoughtful floorplan carries you through the rest of the main-level entertainment space, making hosting friends and family a breeze! The beautiful gourmet kitchen is perfect for the home chef of the family. Plenty of granite counter space, stainless steel appliances and brand-new mosaic tile backsplash makes this space as beautiful as it is functional. The casual kitchen dining space offers a sliding glass door to your backyard, overlooking the lush greenery outside. The generously sized backyard is ready for your own personal touch to make it the backyard of your dreams. Design your own hardscape, add a deck, patio or pool the possibilities are endless! Upstairs, the private areas are quiet, clean and comfortable. All the bedrooms are sizable with great natural light and plentiful closet space. Convenient second-floor laundry makes tackling family chores a bit easier. The master suite is its own oasis with a beautiful ensuite that features a garden tub, his and hers vanities and a standalone glass-enclosed shower. Plus, two separate closets ensure storage issues will be a thing of the past. Looking for more entertainment space? Maybe a shop, craft studio or home theater? The spacious basement is waiting to be finished to your exact specifications. The work has already been started for you with existing flooring, insulation and an egress window. This is the perfect family home, has decades of life left in it, and is ready to host all your precious family memories. Don't let this one pass you by schedule your private showing today!
Location
State DE
County New Castle
Area Newark/Glasgow (30905)
Zoning S
Rooms
Other Rooms Living Room, Dining Room, Primary Bedroom, Bedroom 2, Bedroom 3, Bedroom 4, Kitchen, Family Room, Laundry
Basement Full
Interior
Hot Water Propane
Cooling Central A/C
Flooring Hardwood, Carpet
Equipment Stainless Steel Appliances
Fireplace N
Appliance Stainless Steel Appliances
Heat Source Propane - Leased
Laundry Upper Floor
Exterior
Parking Features Garage - Front Entry, Inside Access
Garage Spaces 6.0
Water Access N
Roof Type Pitched,Architectural Shingle
Accessibility None
Attached Garage 2
Total Parking Spaces 6
Garage Y
Building
Story 3
Foundation Concrete Perimeter
Sewer Public Sewer
Water Public
Architectural Style Colonial
Level or Stories 3
Additional Building Above Grade, Below Grade
Structure Type Dry Wall
New Construction N
Schools
School District Christina
Others
Senior Community No
Tax ID 11-014.30-139
Ownership Fee Simple
SqFt Source Assessor
Acceptable Financing FHA, Conventional, Cash, VA
Listing Terms FHA, Conventional, Cash, VA
Financing FHA,Conventional,Cash,VA
Special Listing Condition Standard
Read Less
Want to know what your home might be worth? Contact us for a FREE valuation!

Our team is ready to help you sell your home for the highest possible price ASAP

Bought with Debra D Coe • Weichert Realtors-Limestone





