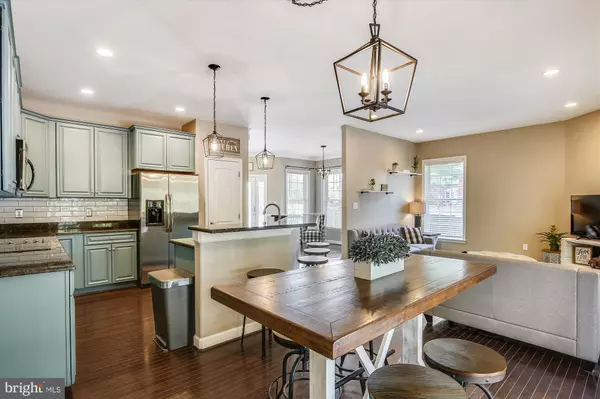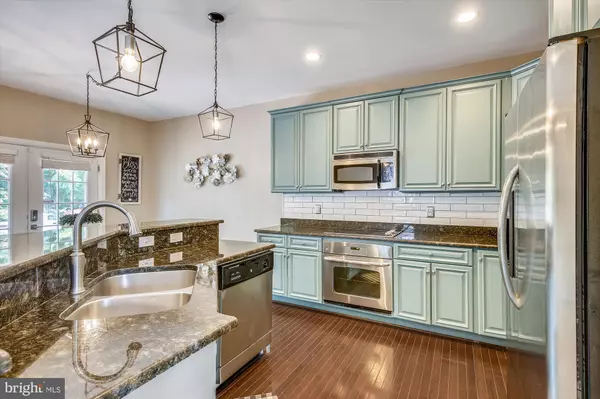$825,000
$810,000
1.9%For more information regarding the value of a property, please contact us for a free consultation.
5712 GLENMULLEN PL Alexandria, VA 22303
4 Beds
4 Baths
3,800 SqFt
Key Details
Sold Price $825,000
Property Type Single Family Home
Sub Type Detached
Listing Status Sold
Purchase Type For Sale
Square Footage 3,800 sqft
Price per Sqft $217
Subdivision Burgundy Farm
MLS Listing ID VAFX2004886
Sold Date 08/27/21
Style Colonial
Bedrooms 4
Full Baths 3
Half Baths 1
HOA Y/N N
Abv Grd Liv Area 2,200
Originating Board BRIGHT
Year Built 2012
Annual Tax Amount $8,503
Tax Year 2021
Lot Size 0.302 Acres
Acres 0.3
Property Description
Located at the end of a cul de sac, 5712 Glenmullen Pl is waiting for you. Built in 2012, this home has all the modern updates and amenities. Greeted by hardwoods, tall ceilings, and an updated kitchen you won't be disappointed. This is the entertainer's oasis. The updated kitchen has stainless steel appliances and granite countertops. The fully fenced-in backyard gives you a sense of privacy that is rare for city living. Situated nicely on the back of the home is a large deck perfect for grilling while overlooking the beautiful horse pastures at Little Burgundy Farm. This home has 5 bedrooms, 3 full bathrooms, one half bath. On the main level, you will find the primary bedroom with a large walk-in closet and an en-suite bathroom. You will also find a home office and second bedroom that have a wonderful view of the horses! The basement is fully finished, with a massive rec room with patio access, two bedrooms, and a full bathroom. A two-car garage and long driveway is the cherry on top. Only a mile from both I-495 and the Huntington South Metro Station, you are a short distance to plenty of restaurants and entertainment.
Location
State VA
County Fairfax
Zoning 130
Rooms
Other Rooms Living Room, Dining Room, Primary Bedroom, Bedroom 2, Bedroom 3, Bedroom 4, Kitchen, Den, Foyer, Breakfast Room, Laundry, Recreation Room, Storage Room, Bonus Room, Primary Bathroom, Full Bath, Half Bath
Basement Daylight, Full, Improved, Walkout Level, Windows
Main Level Bedrooms 3
Interior
Interior Features Attic, Breakfast Area, Built-Ins, Combination Kitchen/Dining, Combination Kitchen/Living, Dining Area, Entry Level Bedroom, Floor Plan - Open, Formal/Separate Dining Room, Kitchen - Eat-In, Kitchen - Island, Kitchen - Table Space, Primary Bath(s), Tub Shower, Stall Shower, Walk-in Closet(s), Window Treatments, Wood Floors
Hot Water Electric
Heating Heat Pump(s)
Cooling Central A/C
Fireplaces Number 1
Fireplaces Type Electric
Equipment Built-In Microwave, Dishwasher, Disposal, Dryer, Refrigerator, Stainless Steel Appliances, Washer, Oven/Range - Electric
Fireplace Y
Appliance Built-In Microwave, Dishwasher, Disposal, Dryer, Refrigerator, Stainless Steel Appliances, Washer, Oven/Range - Electric
Heat Source Electric
Laundry Main Floor, Has Laundry, Dryer In Unit, Washer In Unit
Exterior
Exterior Feature Deck(s), Patio(s)
Parking Features Inside Access
Garage Spaces 6.0
Fence Fully, Rear
Water Access N
View Scenic Vista
Accessibility None
Porch Deck(s), Patio(s)
Attached Garage 2
Total Parking Spaces 6
Garage Y
Building
Lot Description Cul-de-sac, Rear Yard, Front Yard
Story 2
Sewer Public Sewer
Water Public
Architectural Style Colonial
Level or Stories 2
Additional Building Above Grade, Below Grade
New Construction N
Schools
School District Fairfax County Public Schools
Others
Senior Community No
Tax ID 0822 05D 0011
Ownership Fee Simple
SqFt Source Assessor
Security Features Security System,Smoke Detector
Acceptable Financing Cash, Conventional, VA, FHA
Listing Terms Cash, Conventional, VA, FHA
Financing Cash,Conventional,VA,FHA
Special Listing Condition Standard
Read Less
Want to know what your home might be worth? Contact us for a FREE valuation!

Our team is ready to help you sell your home for the highest possible price ASAP

Bought with Debbie J Dogrul • Long & Foster Real Estate, Inc.





