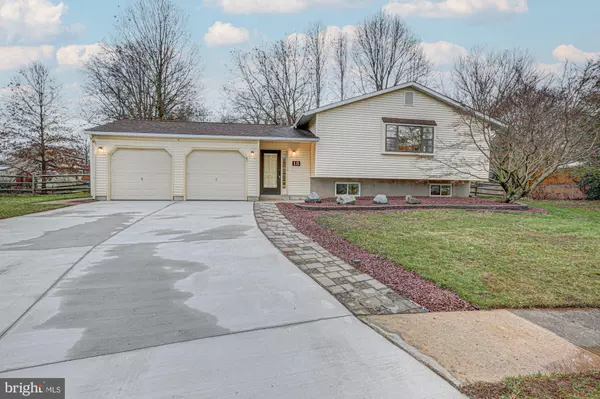$400,000
$420,000
4.8%For more information regarding the value of a property, please contact us for a free consultation.
18 BERLEY CT Newark, DE 19702
5 Beds
2 Baths
2,731 SqFt
Key Details
Sold Price $400,000
Property Type Single Family Home
Sub Type Detached
Listing Status Sold
Purchase Type For Sale
Square Footage 2,731 sqft
Price per Sqft $146
Subdivision Salem Woods
MLS Listing ID DENC2013776
Sold Date 02/18/22
Style Ranch/Rambler
Bedrooms 5
Full Baths 2
HOA Y/N N
Abv Grd Liv Area 2,075
Originating Board BRIGHT
Year Built 1989
Annual Tax Amount $3,232
Tax Year 2021
Lot Size 0.310 Acres
Acres 0.31
Lot Dimensions 54.00 x 134.30
Property Description
New on the market and ready for a new owner! This beautifully renovated home located in a popular Newark community features 5 bedrooms, 2 full bathrooms, 2 car garage and a finished lower level with family room. The main level with 3 bedrooms, one full bathroom includes a flowing open concept living room and spacious dining room with new flooring, fresh paint and recessed lighting throughout. The open floor plan with a beautifully designed kitchen has light honey cabinets and marble swirl granite countertops with bar top seating for 3 or 4 guests. There is even plenty of room in the kitchen to create your own gourmet coffee bar!! The kitchen also features new appliances and a built-in pantry. The downstairs lower level is the perfect spot for family gatherings in the spacious family room with a wood burning fireplaceperfect for sitting by the fire on a cool night with a cup of hot chocolate. A fourth bedroom and full bathroom are also on the lower level along with an extra room that could be used as a 5th bedroom, game room, exercise room, theatre room or office! Its your new home you decide! For those who appreciate being outdoors walk outside to the backyard patio with views of the spacious backyard. When the warmer weathers arrives enjoy a barbeque party with family and friends in the private backyard or sit at the firepit roasting marshmallows and drinking hot apple cider. There is even enough room in the fenced backyard for starting a new vegetable or flower garden. Additional features of this beautiful home include new roof in 2015, new heater/air conditioner in 2016, new windows in 2021, and a spacious 2 car garage! Located within the a few miles of I-95, Christiana Care, shopping centers, schools, restaurants and fitness centers. Also located within the 5 mile radius for Newark Charter School. Make an appointment today to see the interior of this home and write an offer!
Location
State DE
County New Castle
Area Newark/Glasgow (30905)
Zoning NC6.5
Rooms
Other Rooms Living Room, Dining Room, Bedroom 2, Bedroom 3, Bedroom 4, Bedroom 5, Kitchen, Family Room, Bedroom 1, Storage Room
Basement Fully Finished
Main Level Bedrooms 3
Interior
Hot Water Electric
Heating Heat Pump(s)
Cooling Central A/C
Fireplaces Number 1
Heat Source Electric
Laundry Lower Floor
Exterior
Parking Features Garage - Front Entry, Garage Door Opener
Garage Spaces 2.0
Fence Fully
Water Access N
Accessibility None
Attached Garage 2
Total Parking Spaces 2
Garage Y
Building
Lot Description Cul-de-sac, Front Yard, Rear Yard
Story 1.5
Foundation Concrete Perimeter
Sewer Public Sewer
Water Public
Architectural Style Ranch/Rambler
Level or Stories 1.5
Additional Building Above Grade, Below Grade
New Construction N
Schools
School District Christina
Others
Senior Community No
Tax ID 09-037.40-234
Ownership Fee Simple
SqFt Source Assessor
Acceptable Financing Cash, Conventional, FHA, VA
Listing Terms Cash, Conventional, FHA, VA
Financing Cash,Conventional,FHA,VA
Special Listing Condition Standard
Read Less
Want to know what your home might be worth? Contact us for a FREE valuation!

Our team is ready to help you sell your home for the highest possible price ASAP

Bought with Marilyn D Mills • BHHS Fox & Roach-Christiana





