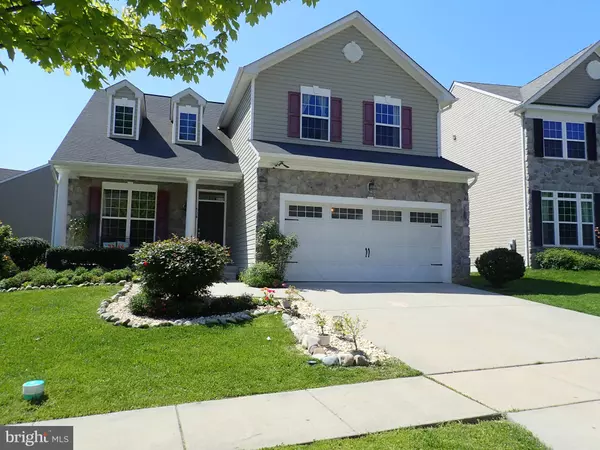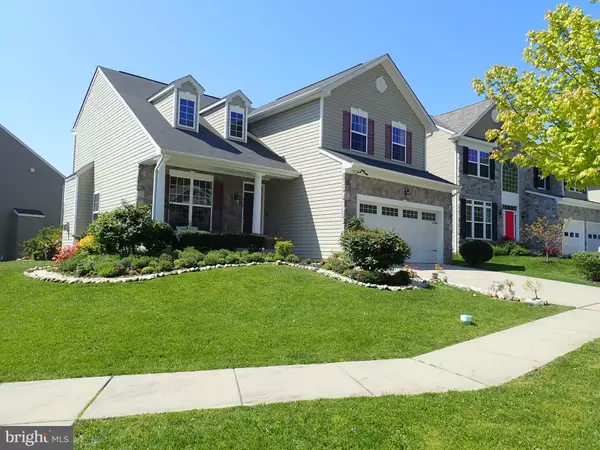$339,000
$339,000
For more information regarding the value of a property, please contact us for a free consultation.
516 CLAIBORNE RD North East, MD 21901
4 Beds
3 Baths
2,814 SqFt
Key Details
Sold Price $339,000
Property Type Single Family Home
Sub Type Detached
Listing Status Sold
Purchase Type For Sale
Square Footage 2,814 sqft
Price per Sqft $120
Subdivision Charlestown Crossing
MLS Listing ID MDCC169364
Sold Date 07/20/20
Style Colonial
Bedrooms 4
Full Baths 2
Half Baths 1
HOA Fees $64/mo
HOA Y/N Y
Abv Grd Liv Area 2,064
Originating Board BRIGHT
Year Built 2011
Annual Tax Amount $3,685
Tax Year 2019
Lot Size 8,039 Sqft
Acres 0.18
Property Description
First impressions are the ticket and this home takes the prize. The landscaping on this elevated corner lot is pristine and speaks, "Welcome," from the time you step out of your vehicle on the immaculate concrete off street double car pad to the time you reach the home entrance. The contoured sidewalk leads to a high ceiling porch wide enough to accommodate seating for those afternoons when you want to relax with a good book and enjoy the surrounding comfort of an equally well groomed quiet neighborhood. The stone and vinyl sided two story with an attached two car garage will capture you at first sight.On entering the foyer, there are atrium doors to the left opening to a bonus room that is complimented with a full front window with wide sill, bamboo floor, and nine foot ceiling. This room is perfect as a formal sitting room, an office, a craft room, playroom, use your imagination.Take the wide entrance hall on to the biggest selling feature of this home - the open contemporary kitchen, dining room, family room combination. Neutral colors define the decor. A state-of-the-art kitchen with stainless appliances and granite counter tops is open to a patterned ceiling family room and dining room, all of which are blanketed in the light from the wall of windows overlooking the deck. The open floor plan is complimented with fabulous bamboo floors allowing for minimum maintenance to achieve an elegant warmth surrounding the gas fireplace. Four bedrooms with ample closet space and two and a half baths complete the above grade improvements of this eye appealing home. Laundry Room on second level centrally located to bedrooms Just when you think it cannot get any better you discover a full finished basement featuring a large game room, another bonus room, and a full bath. This makes the total baths for this home THREE and a half. There is so much to this property you will be amazed.
Location
State MD
County Cecil
Zoning ST
Rooms
Other Rooms Primary Bedroom, Bedroom 2, Bedroom 3, Bedroom 4, Kitchen, Family Room, Den, Breakfast Room, Great Room, Office, Bathroom 2, Bathroom 3, Primary Bathroom, Half Bath
Basement Full, Fully Finished, Heated, Interior Access, Outside Entrance
Interior
Hot Water Bottled Gas
Heating Forced Air
Cooling Central A/C
Fireplaces Number 2
Heat Source Propane - Leased
Exterior
Parking Features Garage - Front Entry
Garage Spaces 2.0
Water Access N
Accessibility None
Attached Garage 2
Total Parking Spaces 2
Garage Y
Building
Story 3
Sewer Public Sewer
Water Public
Architectural Style Colonial
Level or Stories 3
Additional Building Above Grade, Below Grade
New Construction N
Schools
School District Cecil County Public Schools
Others
Senior Community No
Tax ID 0805137497
Ownership Fee Simple
SqFt Source Assessor
Acceptable Financing FHA, VA, Conventional, USDA
Listing Terms FHA, VA, Conventional, USDA
Financing FHA,VA,Conventional,USDA
Special Listing Condition Standard
Read Less
Want to know what your home might be worth? Contact us for a FREE valuation!

Our team is ready to help you sell your home for the highest possible price ASAP

Bought with Bruce D Hechmer • Long & Foster Real Estate, Inc.





