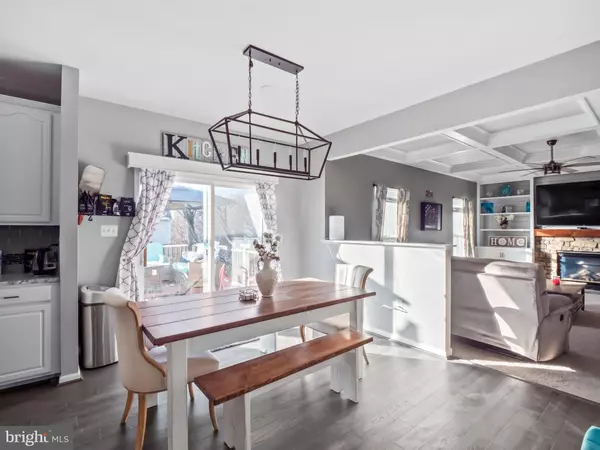$700,000
$700,000
For more information regarding the value of a property, please contact us for a free consultation.
37765 DRAWBRIDGE WAY Purcellville, VA 20132
5 Beds
4 Baths
4,404 SqFt
Key Details
Sold Price $700,000
Property Type Single Family Home
Sub Type Detached
Listing Status Sold
Purchase Type For Sale
Square Footage 4,404 sqft
Price per Sqft $158
Subdivision Villages Of Purcellville
MLS Listing ID VALO2014834
Sold Date 04/15/22
Style Colonial
Bedrooms 5
Full Baths 3
Half Baths 1
HOA Fees $18/ann
HOA Y/N Y
Abv Grd Liv Area 3,274
Originating Board BRIGHT
Year Built 1999
Annual Tax Amount $7,357
Tax Year 2021
Lot Size 10,019 Sqft
Acres 0.23
Property Description
Well upgraded beautiful home, featuring; a 2-story foyer, stainless steel appliances, granite counter tops, stylish, glass tile backsplash, kitchen island, coffered ceilings, built in shelves and cabinets. The basement is finished with separate washer/dryer hook up, as well as, recessed lighting, storage space, full bath and kitchen. The basement gives you the perfect opportunity to build an entertainment room or provides you a rental opportunity. The exterior of the home has a trex deck, fully fenced back yard, and walk out basement. There are 4 large, spacious top floor bedrooms. The master bedroom has a luxury master bathroom, with separate shower and soaking tub, and separate sitting room that can be used as a nursery. There is a Large Walk-In Closet, too. This is a must-see home and will not last long. Don't wait and miss out on your dream home.
Location
State VA
County Loudoun
Zoning 01
Rooms
Basement Daylight, Full, Full, Fully Finished
Interior
Interior Features 2nd Kitchen, Breakfast Area, Carpet, Ceiling Fan(s), Floor Plan - Traditional, Formal/Separate Dining Room, Kitchen - Eat-In, Kitchen - Gourmet, Kitchen - Island, Kitchen - Table Space, Family Room Off Kitchen, Floor Plan - Open, Primary Bath(s), Soaking Tub, Upgraded Countertops, Walk-in Closet(s), Wood Floors
Hot Water Propane
Heating Forced Air
Cooling Central A/C, Heat Pump(s), Ceiling Fan(s)
Fireplaces Number 1
Equipment Built-In Microwave, Cooktop, Cooktop - Down Draft, Dishwasher, Disposal, Dryer, Exhaust Fan, Icemaker, Oven - Wall, Refrigerator, Stainless Steel Appliances, Washer
Fireplace Y
Appliance Built-In Microwave, Cooktop, Cooktop - Down Draft, Dishwasher, Disposal, Dryer, Exhaust Fan, Icemaker, Oven - Wall, Refrigerator, Stainless Steel Appliances, Washer
Heat Source Propane - Leased
Exterior
Parking Features Garage Door Opener
Garage Spaces 2.0
Amenities Available Other
Water Access N
Accessibility None
Attached Garage 2
Total Parking Spaces 2
Garage Y
Building
Story 3
Foundation Concrete Perimeter
Sewer Public Sewer
Water Public
Architectural Style Colonial
Level or Stories 3
Additional Building Above Grade, Below Grade
New Construction N
Schools
Elementary Schools Kenneth W. Culbert
Middle Schools Blue Ridge
High Schools Loudoun Valley
School District Loudoun County Public Schools
Others
HOA Fee Include Common Area Maintenance,Management,Snow Removal,Trash
Senior Community No
Tax ID 452169719000
Ownership Fee Simple
SqFt Source Assessor
Special Listing Condition Standard
Read Less
Want to know what your home might be worth? Contact us for a FREE valuation!

Our team is ready to help you sell your home for the highest possible price ASAP

Bought with Robin B Gebhardt • Pearson Smith Realty, LLC





