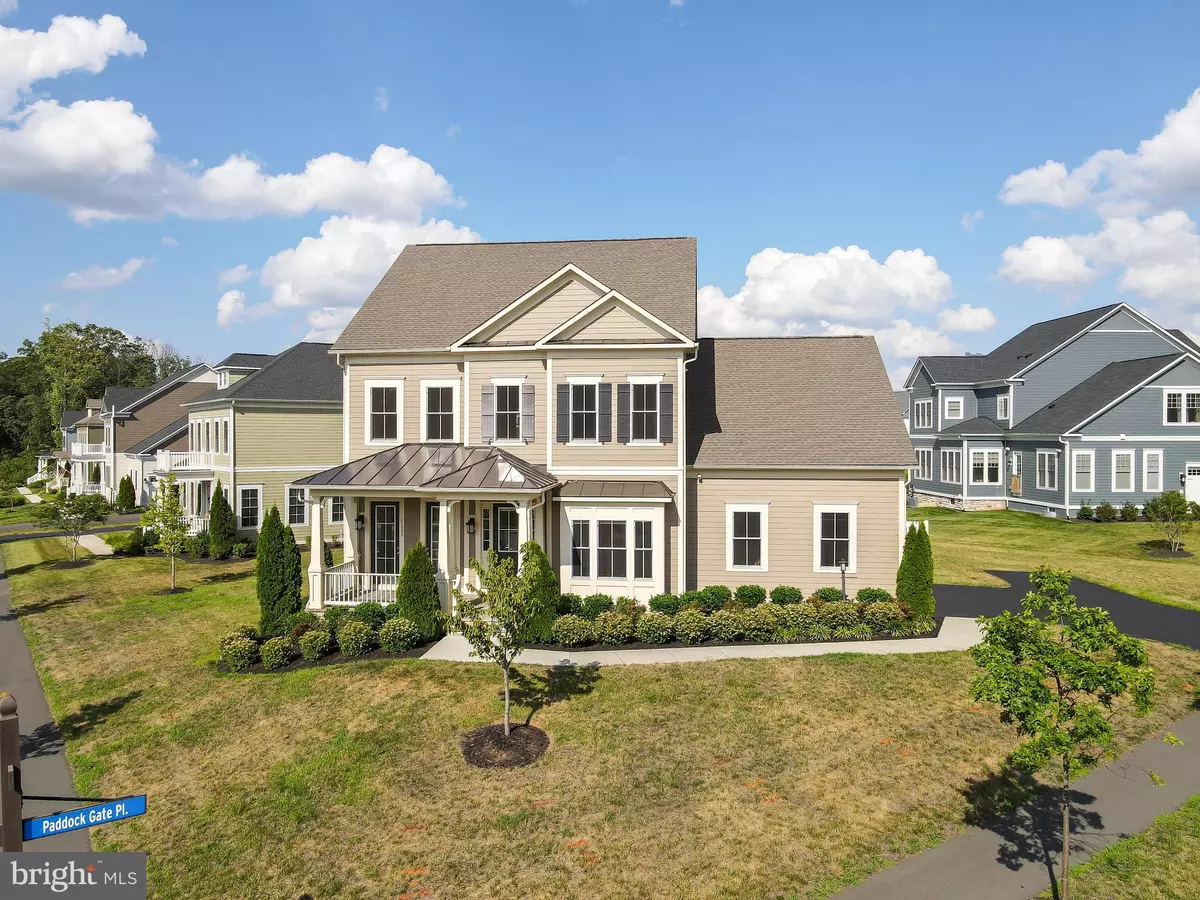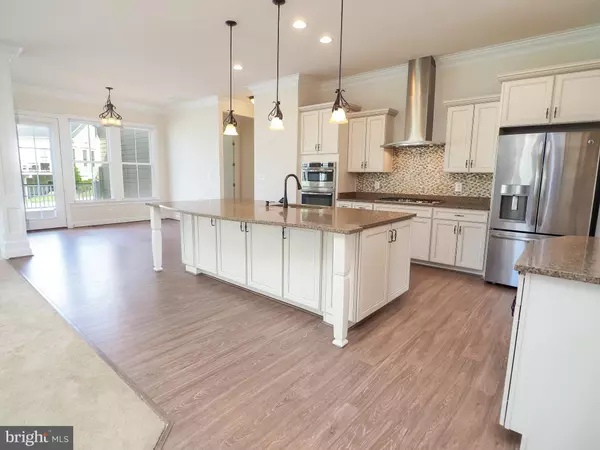$985,000
$990,000
0.5%For more information regarding the value of a property, please contact us for a free consultation.
41868 PADDOCK GATE PL Ashburn, VA 20148
5 Beds
6 Baths
5,840 SqFt
Key Details
Sold Price $985,000
Property Type Single Family Home
Sub Type Detached
Listing Status Sold
Purchase Type For Sale
Square Footage 5,840 sqft
Price per Sqft $168
Subdivision Willowsford At The Grange
MLS Listing ID VALO418216
Sold Date 01/04/21
Style Colonial
Bedrooms 5
Full Baths 5
Half Baths 1
HOA Fees $222/qua
HOA Y/N Y
Abv Grd Liv Area 4,340
Originating Board BRIGHT
Year Built 2016
Annual Tax Amount $8,987
Tax Year 2020
Lot Size 0.350 Acres
Acres 0.35
Property Description
PRICE IMPROVEMENT!!! Welcome to your new home. Located in the Willowsford Grange community in Ashburn. This Chadwick III style home is a 5 bedroom 5.1 bath with two master bedrooms, one on the main level and one on the upper level. This home is great for multi-generational living. With quartz counter tops and stainless steel appliance. It also has two laundry rooms, one located on the main level and one on the upper level. The washer and dryer are located in the main level laundry room. Low maintenance backyard that is fenced in and has composite deck for your afternoon BBQ's. It also has a two car garage and a driveway with enough parking for 3 cars. Community Pool, Walking Trails, Dog Park, Golf Course access, Lake Access and Tot Lots/Playground. Close to Loudoun County Parkway, Rte 50, Dulles Toll Road, restaurants and shopping.
Location
State VA
County Loudoun
Zoning 01
Rooms
Other Rooms Dining Room, Kitchen, Family Room, Foyer, Laundry, Office
Basement Full, Walkout Stairs
Main Level Bedrooms 1
Interior
Interior Features Dining Area, Combination Kitchen/Dining, Entry Level Bedroom, Formal/Separate Dining Room, Kitchen - Gourmet, Kitchen - Island, Primary Bath(s), Recessed Lighting, Walk-in Closet(s)
Hot Water Natural Gas
Heating Forced Air
Cooling Central A/C
Flooring Laminated, Carpet
Fireplaces Number 1
Fireplaces Type Gas/Propane
Equipment Built-In Microwave, Cooktop, Dishwasher, Disposal, Dryer - Front Loading, Microwave, Oven - Wall, Range Hood, Refrigerator, Stainless Steel Appliances, Washer - Front Loading
Fireplace Y
Appliance Built-In Microwave, Cooktop, Dishwasher, Disposal, Dryer - Front Loading, Microwave, Oven - Wall, Range Hood, Refrigerator, Stainless Steel Appliances, Washer - Front Loading
Heat Source Natural Gas
Laundry Main Floor, Upper Floor
Exterior
Parking Features Garage Door Opener
Garage Spaces 2.0
Water Access N
Accessibility None
Attached Garage 2
Total Parking Spaces 2
Garage Y
Building
Story 2
Sewer Public Septic
Water Public
Architectural Style Colonial
Level or Stories 2
Additional Building Above Grade, Below Grade
New Construction N
Schools
School District Loudoun County Public Schools
Others
Senior Community No
Tax ID 202259292000
Ownership Fee Simple
SqFt Source Assessor
Security Features Security System
Acceptable Financing Conventional, Cash
Horse Property N
Listing Terms Conventional, Cash
Financing Conventional,Cash
Special Listing Condition Standard
Read Less
Want to know what your home might be worth? Contact us for a FREE valuation!

Our team is ready to help you sell your home for the highest possible price ASAP

Bought with Jeff Weiss • EXP Realty, LLC





