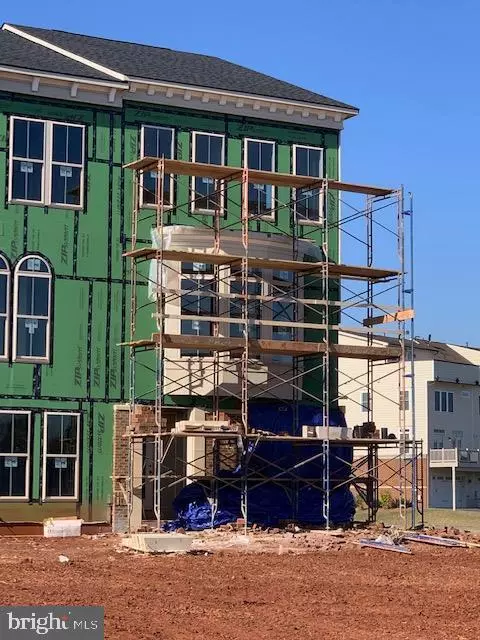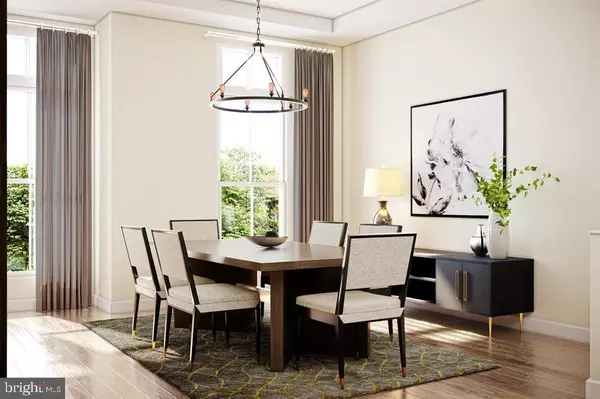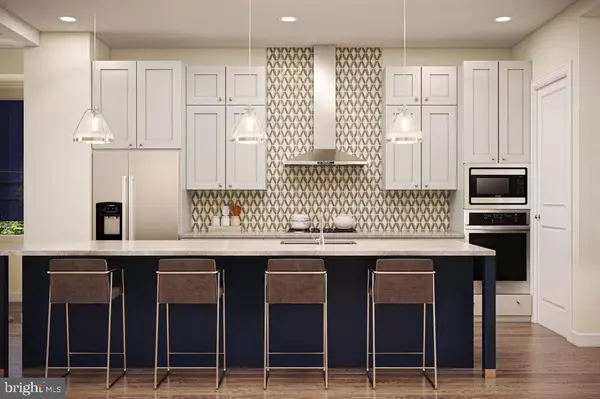$844,260
$844,260
For more information regarding the value of a property, please contact us for a free consultation.
20686 GLENMONT TER Ashburn, VA 20147
3 Beds
4 Baths
2,373 SqFt
Key Details
Sold Price $844,260
Property Type Townhouse
Sub Type End of Row/Townhouse
Listing Status Sold
Purchase Type For Sale
Square Footage 2,373 sqft
Price per Sqft $355
Subdivision One Loudoun
MLS Listing ID VALO2017210
Sold Date 04/18/22
Style Other
Bedrooms 3
Full Baths 3
Half Baths 1
HOA Fees $214/mo
HOA Y/N Y
Abv Grd Liv Area 2,373
Originating Board BRIGHT
Year Built 2022
Tax Year 2021
Lot Size 1,680 Sqft
Acres 0.04
Property Description
NEW MILLER & SMITH HOME IN ONE LOUDOUN! The new Gabrielle floorplan features 2,373 sq. ft. of living space in an open light-filled floorplan. Quality is evident from your first glance at the architectural details of this contemporary townhome with brick fronts, James Hardie Fiber Cement Siding, dark bronze gutters & downspouts and almond windows. Once inside, the first level greets you with 9 ft. ceilings, a roomy foyer, storage room, full bath with shower and family foyer with large closet. You can create a roomy home office, workout room, game room or guest suite in the Owners Choice space with frosted glass doors. Hardwood stairs lead to the main living level which opens up with spectacular 10 ft. ceilings, a gorgeous kitchen with quartz counters, white shaker cabinets, Samsung appliances including 36 cooktop, SS Hood, French Door Fridge and built-in oven & microwave. The huge contemporary island has black cabinets and pendant lighting; walk-in pantry features wood shelves. A stunning dining room showcases tray ceiling and bay window. The private powder room is tucked around the corner, and the impressive entertaining room includes ceiling beams and gas fireplace that opens to a partially covered terrace! A spacious owners suite with tray ceiling includes a large walk-in closet with window and a spa-like bathroom that showcases an oversize shower with rain showerhead and full-length seat. Two additional bedrooms, hall bath and laundry room complete the upper level. Enhanced Vinyl Plank flooring throughout 1st two levels & 3rd level hallway; upgraded carpet in all bedrooms.
Ideally located at Route 7 & Loudoun County Parkway, living in One Loudoun allows you to enjoy the luxury of having a variety of conveniences, amenities and excitement right at your fingertips. From endless dining options to events nearly every weekend on the plaza or at The Barn, its where Loudoun County goes for FUN. If a slower pace is more your style, then One Loudouns Central Park offers acres of natural beauty filled with trails, benches and quiet areas. Prefer athletic adventures? The Club at One Loudoun provides a resort style pool with snack bar, 2 tennis courts, a multi-purpose court and large entertaining room and catering kitchen.
Photos are representative only.
Location
State VA
County Loudoun
Zoning TBD
Rooms
Other Rooms Dining Room, Primary Bedroom, Bedroom 2, Bedroom 3, Kitchen, Den, Foyer, Great Room, Laundry, Mud Room
Interior
Interior Features Combination Kitchen/Living, Formal/Separate Dining Room, Kitchen - Gourmet, Kitchen - Island, Primary Bath(s), Upgraded Countertops, Walk-in Closet(s), Wood Floors
Hot Water Electric
Heating Programmable Thermostat, Forced Air
Cooling Central A/C, Programmable Thermostat
Fireplaces Number 1
Equipment Dishwasher, Disposal, Exhaust Fan, Microwave, Refrigerator, Water Heater, Oven/Range - Gas
Fireplace Y
Window Features Double Pane
Appliance Dishwasher, Disposal, Exhaust Fan, Microwave, Refrigerator, Water Heater, Oven/Range - Gas
Heat Source Natural Gas
Exterior
Parking Features Garage Door Opener
Garage Spaces 2.0
Utilities Available Cable TV Available, Multiple Phone Lines, Under Ground
Amenities Available Bike Trail, Community Center, Exercise Room, Jog/Walk Path, Party Room, Pool - Outdoor, Pool Mem Avail, Tennis Courts, Tot Lots/Playground
Water Access N
Roof Type Asphalt
Accessibility None
Attached Garage 2
Total Parking Spaces 2
Garage Y
Building
Lot Description Landscaping, PUD
Story 3
Foundation Slab
Sewer Public Sewer
Water Public
Architectural Style Other
Level or Stories 3
Additional Building Above Grade, Below Grade
Structure Type 9'+ Ceilings,Dry Wall
New Construction Y
Schools
Elementary Schools Steuart W. Weller
Middle Schools Belmont Ridge
High Schools Riverside
School District Loudoun County Public Schools
Others
HOA Fee Include Other,Pool(s),Snow Removal,Road Maintenance,Trash
Senior Community No
Tax ID NO TAX RECORD
Ownership Fee Simple
SqFt Source Estimated
Security Features Main Entrance Lock
Special Listing Condition Standard
Read Less
Want to know what your home might be worth? Contact us for a FREE valuation!

Our team is ready to help you sell your home for the highest possible price ASAP

Bought with Arturas Lickunas • Keller Williams Realty Dulles





