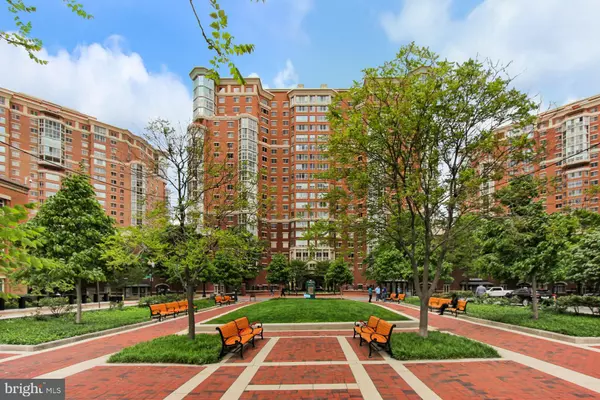$540,000
$540,000
For more information regarding the value of a property, please contact us for a free consultation.
2151 JAMIESON AVE #904 Alexandria, VA 22314
2 Beds
2 Baths
1,002 SqFt
Key Details
Sold Price $540,000
Property Type Condo
Sub Type Condo/Co-op
Listing Status Sold
Purchase Type For Sale
Square Footage 1,002 sqft
Price per Sqft $538
Subdivision Carlyle Towers
MLS Listing ID VAAX2001580
Sold Date 09/15/21
Style Transitional,Traditional
Bedrooms 2
Full Baths 2
Condo Fees $593/mo
HOA Y/N N
Abv Grd Liv Area 1,002
Originating Board BRIGHT
Year Built 1999
Annual Tax Amount $6,040
Tax Year 2021
Property Description
THIS IS A WONDERFU, SUNNY 2 BEDROOM IN THE COVETED "SOUTH" ( 2151) BUILDING OF CARLYLE TOWERS. THE BEDROOMS ARE SEPARATED IN A SPECIAL WAY SO THEY ARE PERFECT FOR HOME OFFICE IN ONE AND SLEEPING IN THE OTHER OR HAVING THE 2 ROOMS USED SEPARATELY FOR DIFFERENT LIFE STYLES. IT IS A CHEERFUL UNIT WITH VIEWS OF THE ACTIVITY ON THE 4TH FLOOR OF THE CARLYLE TOWERS TERRACE. A FLOYER, TWO BEDROOMS AND WALK IN CLOSET! A WONDERFUL GLASS ENCLOSED BALCONY IS ATTACHED TO THE LIVING ROOM AND COULD BE USED FOR DINING OR SITTING. SEE THE FLOORPLAN ATTACHED. Gar is 1-102, Storage is 2-5 Bin 5
Location
State VA
County Alexandria City
Zoning CDD#1
Direction East
Rooms
Main Level Bedrooms 2
Interior
Hot Water Natural Gas
Heating Heat Pump - Electric BackUp
Cooling Central A/C
Furnishings No
Fireplace N
Heat Source Electric
Exterior
Exterior Feature Terrace
Parking Features Garage - Rear Entry
Garage Spaces 1.0
Utilities Available Cable TV Available, Electric Available, Phone Available, Sewer Available, Under Ground, Water Available
Amenities Available Common Grounds, Concierge, Convenience Store, Elevator, Exercise Room, Extra Storage, Gated Community, Laundry Facilities, Meeting Room, Party Room, Picnic Area, Pool - Indoor, Pool - Outdoor, Putting Green, Reserved/Assigned Parking, Sauna, Tennis Courts
Water Access N
Accessibility 36\"+ wide Halls, Doors - Lever Handle(s), Doors - Recede, Doors - Swing In, Elevator, Level Entry - Main, No Stairs
Porch Terrace
Attached Garage 1
Total Parking Spaces 1
Garage Y
Building
Story 1
Unit Features Hi-Rise 9+ Floors
Sewer Public Sewer
Water Public
Architectural Style Transitional, Traditional
Level or Stories 1
Additional Building Above Grade, Below Grade
New Construction N
Schools
Elementary Schools Lyles-Crouch
Middle Schools George Washington
High Schools Alexandria City
School District Alexandria City Public Schools
Others
Pets Allowed Y
HOA Fee Include Alarm System,Common Area Maintenance,Ext Bldg Maint,Gas,Laundry,Lawn Care Front,Lawn Care Rear,Lawn Care Side,Lawn Maintenance,Management,Pool(s),Recreation Facility,Reserve Funds,Sauna,Security Gate,Sewer,Snow Removal,Trash,Water
Senior Community No
Tax ID 073.01-0B-2.904
Ownership Condominium
Acceptable Financing Conventional, Cash, FHA
Listing Terms Conventional, Cash, FHA
Financing Conventional,Cash,FHA
Special Listing Condition Standard
Pets Allowed Number Limit
Read Less
Want to know what your home might be worth? Contact us for a FREE valuation!

Our team is ready to help you sell your home for the highest possible price ASAP

Bought with Gina Baca • Weichert, REALTORS





