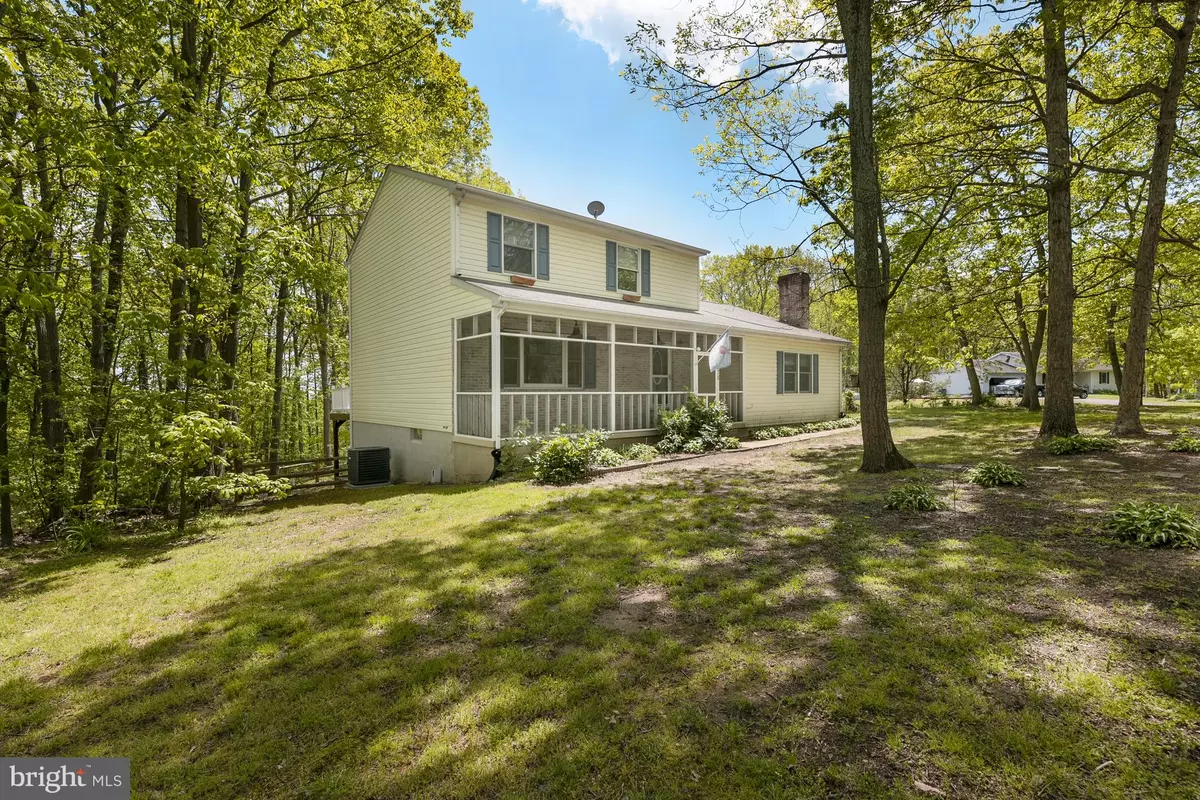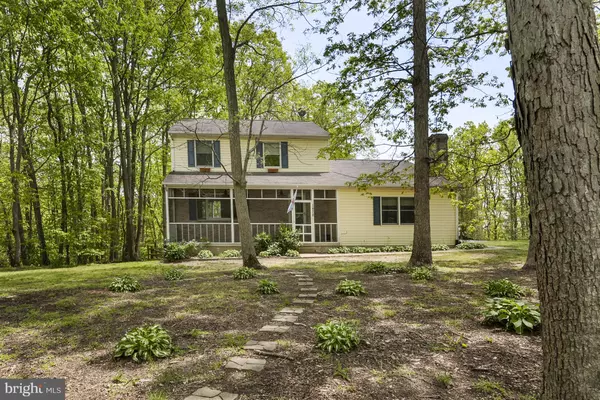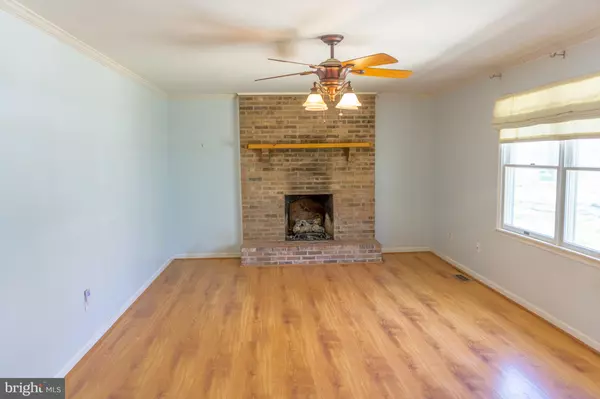$284,500
$284,500
For more information regarding the value of a property, please contact us for a free consultation.
1478 OLD ELK NECK RD. Elkton, MD 21921
3 Beds
3 Baths
2,336 SqFt
Key Details
Sold Price $284,500
Property Type Single Family Home
Sub Type Detached
Listing Status Sold
Purchase Type For Sale
Square Footage 2,336 sqft
Price per Sqft $121
Subdivision Non Sub Division
MLS Listing ID MDCC169146
Sold Date 07/13/20
Style Colonial
Bedrooms 3
Full Baths 2
Half Baths 1
HOA Y/N N
Abv Grd Liv Area 1,736
Originating Board BRIGHT
Year Built 1994
Annual Tax Amount $2,883
Tax Year 2019
Lot Size 1.040 Acres
Acres 1.04
Property Description
Visit this home virtually: http://www.vht.com/434056747/IDXS - ELK NECK COLONIAL- Wooded lot with fenced cleared back yard. Traditional floor plan with spacious family room/fireplace. Large eat in kitchen, all appliance convey including a built in wine cooler. Master suite includes additional cabinet/closet for clothes and storage. Finished family/game/hobby room in the lower level with walk out. Large screened front porch, rear deck. Non development with neighborhood attached, great for walking or bike riding. More recent improvements include yard fenced (fall 2019), HVAC 2017, paint, carpet. Custom honey combed shades/back out curtain included. Extra driveway pavement great for boat or RV parking. Minutes to State park, marinas, restaurants. HOME WARRANTY included. Simply a great place to live, call for details!
Location
State MD
County Cecil
Zoning SR
Rooms
Other Rooms Living Room, Dining Room, Primary Bedroom, Kitchen, Family Room, Bathroom 2, Bathroom 3
Basement Connecting Stairway, Improved, Outside Entrance, Walkout Level
Interior
Interior Features Carpet, Ceiling Fan(s), Chair Railings, Formal/Separate Dining Room, Kitchen - Eat-In, Wine Storage
Heating Heat Pump - Gas BackUp
Cooling Ceiling Fan(s), Central A/C
Fireplaces Number 1
Fireplaces Type Gas/Propane
Equipment Dishwasher, Refrigerator, Stove
Fireplace Y
Appliance Dishwasher, Refrigerator, Stove
Heat Source Electric, Propane - Leased
Exterior
Exterior Feature Deck(s), Porch(es)
Parking Features Garage - Side Entry
Garage Spaces 7.0
Water Access N
Accessibility None
Porch Deck(s), Porch(es)
Attached Garage 1
Total Parking Spaces 7
Garage Y
Building
Lot Description Backs to Trees, Front Yard, Rear Yard
Story 2
Sewer Septic Exists
Water Well
Architectural Style Colonial
Level or Stories 2
Additional Building Above Grade, Below Grade
New Construction N
Schools
School District Cecil County Public Schools
Others
Senior Community No
Tax ID 0805093864
Ownership Fee Simple
SqFt Source Assessor
Special Listing Condition Standard
Read Less
Want to know what your home might be worth? Contact us for a FREE valuation!

Our team is ready to help you sell your home for the highest possible price ASAP

Bought with Michael A Saunders • RE/MAX Vision





