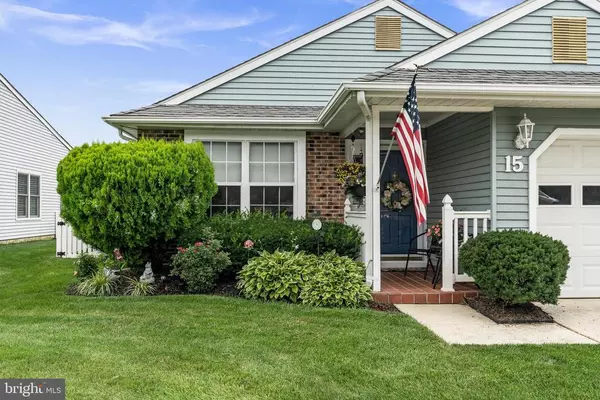$285,000
$274,900
3.7%For more information regarding the value of a property, please contact us for a free consultation.
15 EMORY LN Mount Laurel, NJ 08054
2 Beds
2 Baths
1,344 SqFt
Key Details
Sold Price $285,000
Property Type Single Family Home
Sub Type Detached
Listing Status Sold
Purchase Type For Sale
Square Footage 1,344 sqft
Price per Sqft $212
Subdivision Holiday Village
MLS Listing ID NJBL2003996
Sold Date 09/15/21
Style Ranch/Rambler
Bedrooms 2
Full Baths 2
HOA Fees $115/mo
HOA Y/N Y
Abv Grd Liv Area 1,344
Originating Board BRIGHT
Year Built 1987
Annual Tax Amount $4,903
Tax Year 2020
Lot Size 4,883 Sqft
Acres 0.11
Lot Dimensions 0.00 x 0.00
Property Description
MULTIPLE OFFERS RECEIVED HIGHEST AND BEST BY MONDAY AUGUST 2, 6PM.
Welcome to this lovely Hamilton model in Holiday Village, with a great location. This home has so much to offer. The front porch is floored in terra cotta tiles, and surrounded by lush bushes and flowering plants, enhanced by professional landscaping. The home has a brick front, and a glass storm door. Enter into the large living room with open floor plan, ceiling fan and gleaming laminate hardwood floors. The TV is mounted on a shiplap wall, and the TV mount will stay with the property. The living room also has access thru sliding glass doors, to the side patio with retractable fabric awning, and maintenance free fencing. The patio is a very relaxing spot to view the gardens while enjoying a beverage! Stylish, lightweight custom window treatments adorn the windows throughout the home. Laminate hardwood flooring (2017), and fresh warm neutral paint (2017) extend to every room. The cohesive look, adds to the beauty of this home. When it's time to entertain, the formal dining room is perfect for enjoying your time with your guests! The kitchen has a stainless steel electric convection oven, and a stainless steel overhead microwave. Also, there are plenty of cabinets and a good size pantry. A breakfast bar with 2 bar stools overlooks the living room, & dining room, an advantage of the open floor plan. Slate backsplash and a ceiling fan complete the look of the kitchen. The coat closet is right off of the living room, and leads to the laundry room with full size washer & dryer and inside garage access. The primary bedroom suite is very large and inviting. A full wall closet has plenty of room for your wardrobe and accessories. This bedroom also has a ceiling fan. The master bathroom, has a stall shower & offers a separate sink area. The second bedroom is also sunny and a good size, with two windows. The second full bath, has a large vanity area and a tub/shower combo. The heating and air conditioning systems were installed in 2011, and this home has a lawn sprinkler system. Holiday Village is a desirable over 55 adult community, with pool and clubhouse, and it's close to shopping, dining and major roads. Hurry--this one won't last!
Location
State NJ
County Burlington
Area Mount Laurel Twp (20324)
Zoning RESIDENTIAL
Rooms
Other Rooms Living Room, Dining Room, Primary Bedroom, Bedroom 2, Kitchen, Laundry, Bathroom 2, Primary Bathroom
Main Level Bedrooms 2
Interior
Interior Features Attic, Ceiling Fan(s), Entry Level Bedroom, Floor Plan - Open, Formal/Separate Dining Room, Kitchen - Eat-In, Pantry, Primary Bath(s), Stall Shower, Tub Shower, Window Treatments
Hot Water Electric
Heating Forced Air
Cooling Central A/C
Flooring Laminated, Hardwood
Heat Source Natural Gas
Laundry Main Floor, Dryer In Unit, Washer In Unit
Exterior
Exterior Feature Patio(s), Porch(es)
Parking Features Garage - Front Entry, Garage Door Opener, Inside Access
Garage Spaces 2.0
Water Access N
Roof Type Shingle,Pitched
Accessibility None
Porch Patio(s), Porch(es)
Attached Garage 1
Total Parking Spaces 2
Garage Y
Building
Lot Description Backs - Open Common Area, Front Yard, Landscaping, Level, No Thru Street, Rear Yard, SideYard(s)
Story 1
Sewer Public Sewer
Water Public
Architectural Style Ranch/Rambler
Level or Stories 1
Additional Building Above Grade, Below Grade
New Construction N
Schools
School District Mount Laurel Township Public Schools
Others
Pets Allowed Y
Senior Community Yes
Age Restriction 55
Tax ID 24-01506-00023
Ownership Fee Simple
SqFt Source Assessor
Acceptable Financing Cash, Conventional
Listing Terms Cash, Conventional
Financing Cash,Conventional
Special Listing Condition Standard
Pets Allowed No Pet Restrictions
Read Less
Want to know what your home might be worth? Contact us for a FREE valuation!

Our team is ready to help you sell your home for the highest possible price ASAP

Bought with Cecilia M Still • Keller Williams Realty - Moorestown





