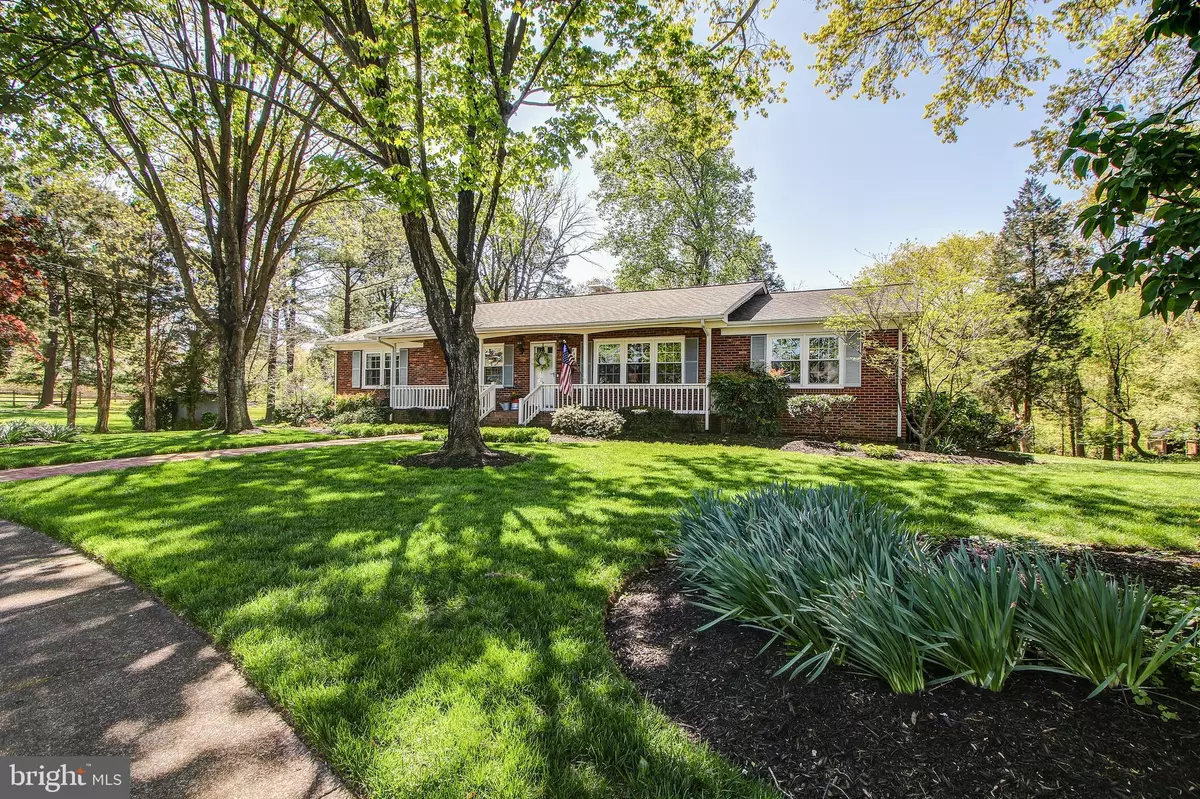$526,000
$550,000
4.4%For more information regarding the value of a property, please contact us for a free consultation.
8907 HAZEL DR Manassas, VA 20110
4 Beds
3 Baths
2,920 SqFt
Key Details
Sold Price $526,000
Property Type Single Family Home
Sub Type Detached
Listing Status Sold
Purchase Type For Sale
Square Footage 2,920 sqft
Price per Sqft $180
Subdivision Hazel Ridge
MLS Listing ID VAMN139434
Sold Date 05/28/20
Style Ranch/Rambler
Bedrooms 4
Full Baths 3
HOA Y/N N
Abv Grd Liv Area 1,820
Originating Board BRIGHT
Year Built 1968
Annual Tax Amount $6,056
Tax Year 2019
Lot Size 0.840 Acres
Acres 0.84
Property Description
One of the Nicest Lots in the City of Manassas, Beautiful .85 acre park like back yard. An Outdoor Oasis minutes from Old Town and the VRE! Relax on the Solid Brick Patio and which is great for summer parties! Original Owners have enjoyed this home for over 50 years. Solid Brick Rambler with Finished Walk Out Basement. Entertainers will delight in the vintage wet bar, billiard table and gas fireplace. Opens right out to the Brick Patio and Landscaped Yard. The Main Level gives you one floor living, with 3 Bedrooms, 2 Full Baths, Kitchen open to Family Room with Wood Burning Fireplace. New Hardwood Floor in The Living Room and Dining Room. New Lighting Throughout. New Carpet in Family Room and Bedrooms. Master Bedroom New Ceiling Fan with Remote. Kitchen Has Newer Appliances (new cook top on order), Gas cooktop and Corian Countertops. Solid Wood Cabinets with Plenty of Storage. Professionally Painted Throughout. Wide Front Porch is great for Summer Evenings. Quiet Street with no drive by traffic. NO HOA!!!
Location
State VA
County Manassas City
Zoning R1
Rooms
Other Rooms Living Room, Dining Room, Primary Bedroom, Bedroom 2, Bedroom 3, Bedroom 4, Kitchen, Family Room, Recreation Room
Basement Daylight, Partial, Fully Finished, Garage Access, Walkout Level, Sump Pump, Workshop
Main Level Bedrooms 3
Interior
Hot Water Natural Gas
Heating Heat Pump(s)
Cooling Central A/C
Flooring Hardwood, Partially Carpeted
Fireplaces Number 2
Fireplaces Type Wood, Gas/Propane
Equipment Cooktop, Dishwasher, Disposal, Dryer - Electric, Dual Flush Toilets, Oven - Single, Refrigerator, Washer, Water Heater
Furnishings No
Fireplace Y
Appliance Cooktop, Dishwasher, Disposal, Dryer - Electric, Dual Flush Toilets, Oven - Single, Refrigerator, Washer, Water Heater
Heat Source Natural Gas
Laundry Lower Floor
Exterior
Parking Features Garage - Rear Entry, Inside Access, Garage Door Opener
Garage Spaces 2.0
Utilities Available DSL Available, Cable TV Available, Fiber Optics Available, Natural Gas Available
Water Access N
Roof Type Architectural Shingle
Accessibility None
Attached Garage 2
Total Parking Spaces 2
Garage Y
Building
Lot Description Corner, Backs to Trees, Stream/Creek
Story 2
Sewer Public Sewer
Water Public
Architectural Style Ranch/Rambler
Level or Stories 2
Additional Building Above Grade, Below Grade
Structure Type Dry Wall,Plaster Walls,Wood Walls
New Construction N
Schools
Elementary Schools Haydon
Middle Schools Metz
High Schools Osbourn
School District Manassas City Public Schools
Others
Pets Allowed Y
Senior Community No
Tax ID 112240029A
Ownership Fee Simple
SqFt Source Assessor
Acceptable Financing Cash, Conventional, FHA, VA
Horse Property N
Listing Terms Cash, Conventional, FHA, VA
Financing Cash,Conventional,FHA,VA
Special Listing Condition Standard
Pets Allowed No Pet Restrictions
Read Less
Want to know what your home might be worth? Contact us for a FREE valuation!

Our team is ready to help you sell your home for the highest possible price ASAP

Bought with Timothy K. Houston • Gold Star Real Estate, Inc.





