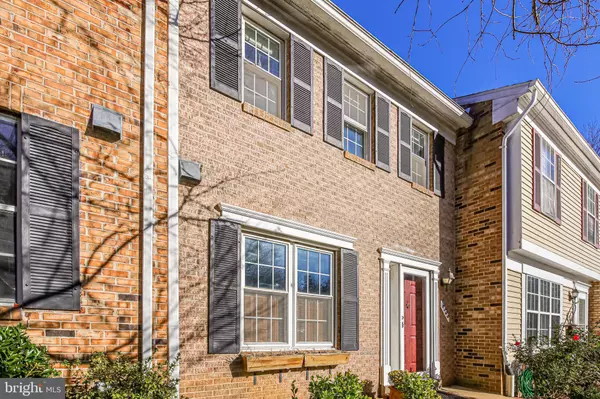$489,000
$489,000
For more information regarding the value of a property, please contact us for a free consultation.
5729 LAWSONS HILL CT Alexandria, VA 22310
3 Beds
4 Baths
1,662 SqFt
Key Details
Sold Price $489,000
Property Type Townhouse
Sub Type Interior Row/Townhouse
Listing Status Sold
Purchase Type For Sale
Square Footage 1,662 sqft
Price per Sqft $294
Subdivision Heritage Hill Of Alexandria
MLS Listing ID VAFX1165684
Sold Date 01/08/21
Style Colonial
Bedrooms 3
Full Baths 2
Half Baths 2
HOA Fees $91/qua
HOA Y/N Y
Abv Grd Liv Area 1,330
Originating Board BRIGHT
Year Built 1981
Annual Tax Amount $5,492
Tax Year 2020
Lot Size 1,349 Sqft
Acres 0.03
Property Description
***PRICE REDUCTION, act fast!! ***Welcome to your new home! Charming townhome close to Old Town and all major commuter routes. You will fall in love as soon as you enter through the front door! Lovingly maintained, this home was just freshly painted and new carpets were installed - all ready for a quick settlement and move right in! Invite family and friends, with a great flow to the dining area, spacious kitchen, and step-down living room. Whip up amazing meals in the kitchen, which boasts extensive counter space and plenty of cabinets. Easy access to the dining room makes serving meals a breeze. Or step down to the carpeted living room, which overlooks the mature trees, and enjoy gathering with family. Head to the lower level to find even more space, where more family memories can be created. Watch the latest movie or the next big game in the recreation room, or head to the outdoor space through the sliders, where a wonderful fenced wood patio area awaits you. It's the perfect spot for some outdoor time - set up a table and chairs and enjoy the natural setting! You will also find a half bath, the laundry area, and extra storage space on this level. After a long day of entertaining, head upstairs to the upper level, where you will find three light and bright bedrooms and two full bathrooms. Many other updates, including a newer roof, new HVAC, and newer windows! Hoffman Town Center under 2 miles away, Huntington Metro 1 mile away, Jefferson Manor Park, with tot lots, pavilions, trails, and streams, just .3 miles away. What are you waiting for? Come see this home today!
Location
State VA
County Fairfax
Zoning 181
Rooms
Other Rooms Living Room, Dining Room, Bedroom 2, Bedroom 3, Kitchen, Bedroom 1, Recreation Room, Bathroom 2, Half Bath
Basement Daylight, Partial, Heated, Outside Entrance, Walkout Level, Windows, Fully Finished, Interior Access
Interior
Interior Features Carpet, Ceiling Fan(s), Dining Area, Floor Plan - Open, Primary Bath(s), Stall Shower, Tub Shower, Window Treatments, Wood Floors
Hot Water Electric
Heating Heat Pump(s)
Cooling Central A/C
Flooring Carpet, Hardwood
Equipment Dishwasher, Disposal, Dryer - Electric, Oven/Range - Electric, Refrigerator, Washer, Water Heater
Furnishings No
Fireplace N
Window Features Insulated,Screens,Sliding
Appliance Dishwasher, Disposal, Dryer - Electric, Oven/Range - Electric, Refrigerator, Washer, Water Heater
Heat Source Electric
Laundry Dryer In Unit, Washer In Unit
Exterior
Exterior Feature Deck(s)
Garage Spaces 1.0
Parking On Site 1
Fence Wood
Utilities Available Cable TV Available, Electric Available, Phone Available, Sewer Available, Water Available
Water Access N
Accessibility None
Porch Deck(s)
Total Parking Spaces 1
Garage N
Building
Story 3
Sewer Public Sewer
Water Public
Architectural Style Colonial
Level or Stories 3
Additional Building Above Grade, Below Grade
Structure Type Dry Wall
New Construction N
Schools
Elementary Schools Cameron
Middle Schools Twain
High Schools Edison
School District Fairfax County Public Schools
Others
Pets Allowed Y
HOA Fee Include Common Area Maintenance,Snow Removal,Trash
Senior Community No
Tax ID 0822 20 0062
Ownership Fee Simple
SqFt Source Assessor
Security Features Main Entrance Lock
Acceptable Financing Negotiable
Listing Terms Negotiable
Financing Negotiable
Special Listing Condition Standard
Pets Allowed No Pet Restrictions
Read Less
Want to know what your home might be worth? Contact us for a FREE valuation!

Our team is ready to help you sell your home for the highest possible price ASAP

Bought with Tohmai Smith • RLAH @properties





