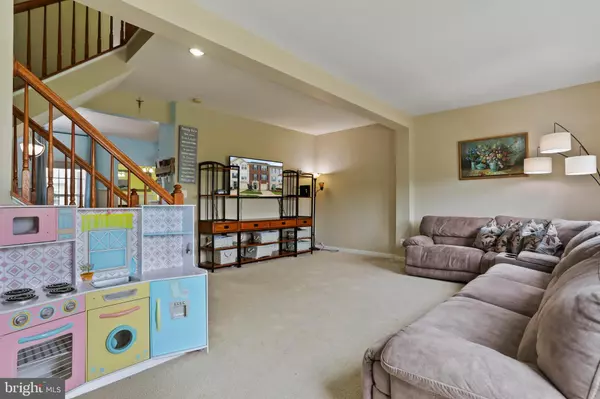$385,000
$364,900
5.5%For more information regarding the value of a property, please contact us for a free consultation.
9653 INNERWICK PL Bristow, VA 20136
3 Beds
3 Baths
2,432 SqFt
Key Details
Sold Price $385,000
Property Type Townhouse
Sub Type Interior Row/Townhouse
Listing Status Sold
Purchase Type For Sale
Square Footage 2,432 sqft
Price per Sqft $158
Subdivision Braemar Townhomes
MLS Listing ID VAPW494840
Sold Date 07/13/20
Style Traditional
Bedrooms 3
Full Baths 2
Half Baths 1
HOA Fees $169/mo
HOA Y/N Y
Abv Grd Liv Area 1,628
Originating Board BRIGHT
Year Built 2003
Annual Tax Amount $4,211
Tax Year 2020
Lot Size 1,869 Sqft
Acres 0.04
Property Description
Welcome home to Braemar, an active community with pools, basketball, tennis, and volleyball courts. Go out to dinner, catch a movie and shop while enjoying all that Bristow, Gainesville, and Haymarket have to offer. If you're looking for a townhouse with space, a garage, and community amenities, you'll adore this one! The front entryway features hardwood, access to the backyard, garage, half bath, and fully finished rec room and office. Up one level features a main living area with a sunny breakfast room, an updated kitchen with granite countertops, and a living room with access to your own deck. The bedroom level is described by the owner as their castle perch, overlooking the green common areas with mountain views. The master bedroom features vaulted ceilings, his and hers walk-in closets, and private en-suite bathroom with soaking tub, double vanity, and stand-alone shower. Two spacious bedrooms and a full hall bath complete the level. New roof, HVAC equipment, and stainless steel kitchen appliance within the past 5 years. Braemar Community Association features 2 community pools, a baby pool, courts, tot lots/playgrounds, trails, a pavilion, a clubhouse, and outdoor grilling areas. Welcome home! Please view the virtual tour prior to all showing. Showings for decision-makers only, must bring and wear own mask. Call 540-931-5249 with any questions.
Location
State VA
County Prince William
Zoning RPC
Rooms
Other Rooms Living Room, Dining Room, Primary Bedroom, Bedroom 2, Kitchen, Foyer, Breakfast Room, Bedroom 1, Laundry, Recreation Room, Bathroom 1, Bathroom 2, Primary Bathroom
Basement Full, Fully Finished
Interior
Heating Forced Air, Central
Cooling Central A/C
Flooring Carpet
Fireplaces Number 1
Fireplace Y
Heat Source Natural Gas
Laundry Lower Floor
Exterior
Exterior Feature Deck(s), Patio(s)
Parking Features Garage - Front Entry, Inside Access
Garage Spaces 1.0
Amenities Available Basketball Courts, Club House, Common Grounds, Jog/Walk Path, Picnic Area, Pool - Outdoor, Tennis Courts, Tot Lots/Playground, Volleyball Courts
Water Access N
Roof Type Unknown
Accessibility None
Porch Deck(s), Patio(s)
Attached Garage 1
Total Parking Spaces 1
Garage Y
Building
Story 3
Sewer Public Sewer
Water Public
Architectural Style Traditional
Level or Stories 3
Additional Building Above Grade, Below Grade
New Construction N
Schools
Elementary Schools T Clay Wood
Middle Schools Marsteller
High Schools Patriot
School District Prince William County Public Schools
Others
HOA Fee Include Cable TV,Common Area Maintenance,High Speed Internet,Management,Pool(s),Reserve Funds,Road Maintenance,Snow Removal,Trash
Senior Community No
Tax ID 7495-45-9981
Ownership Fee Simple
SqFt Source Assessor
Security Features Electric Alarm
Acceptable Financing Conventional, FHA, VA
Listing Terms Conventional, FHA, VA
Financing Conventional,FHA,VA
Special Listing Condition Standard
Read Less
Want to know what your home might be worth? Contact us for a FREE valuation!

Our team is ready to help you sell your home for the highest possible price ASAP

Bought with Kim Neaveill-Chamberlain • RE/MAX Allegiance




