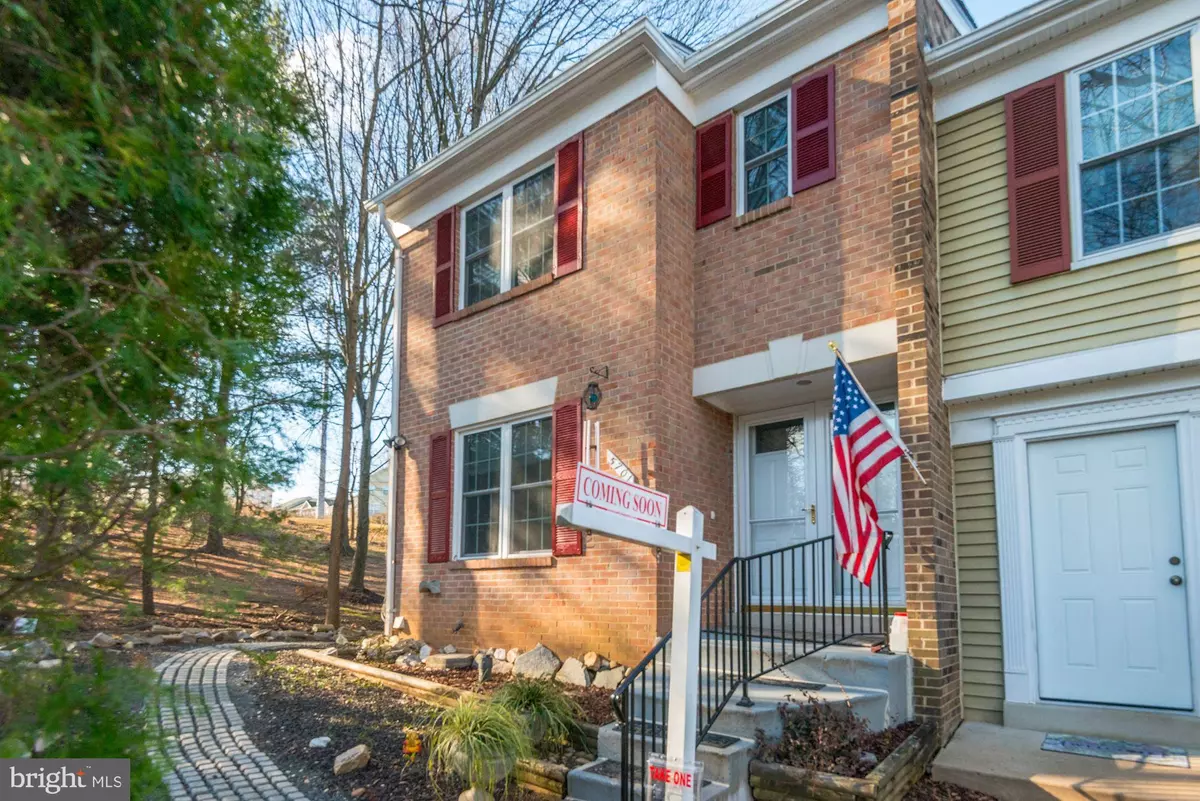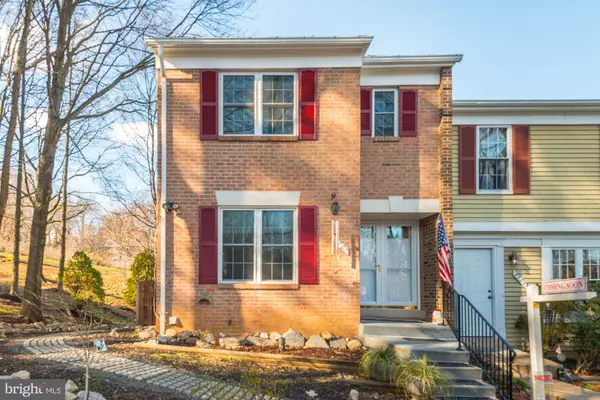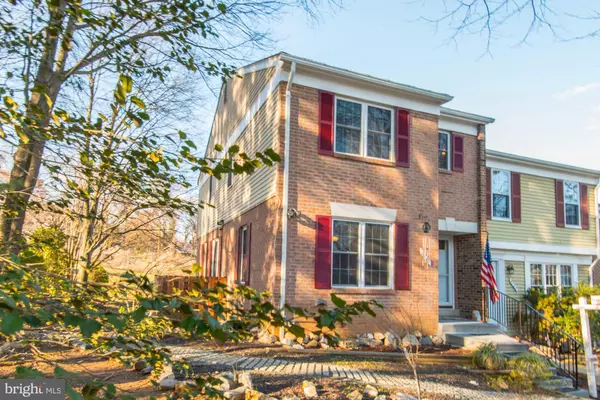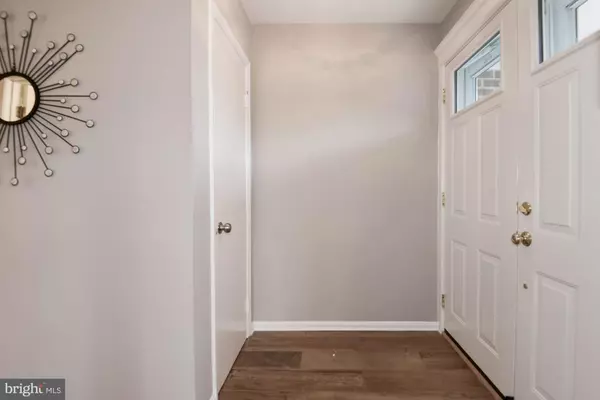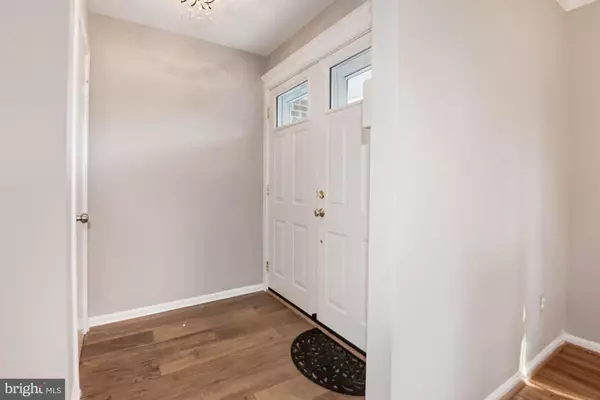$516,000
$515,000
0.2%For more information regarding the value of a property, please contact us for a free consultation.
5701 LAWSONS HILL CT Alexandria, VA 22310
4 Beds
4 Baths
1,842 SqFt
Key Details
Sold Price $516,000
Property Type Townhouse
Sub Type End of Row/Townhouse
Listing Status Sold
Purchase Type For Sale
Square Footage 1,842 sqft
Price per Sqft $280
Subdivision Heritage Hill Of Alexandria
MLS Listing ID VAFX1111350
Sold Date 05/07/20
Style Colonial
Bedrooms 4
Full Baths 3
Half Baths 1
HOA Fees $86/ann
HOA Y/N Y
Abv Grd Liv Area 1,492
Originating Board BRIGHT
Year Built 1982
Annual Tax Amount $5,570
Tax Year 2020
Lot Size 2,183 Sqft
Acres 0.05
Property Description
Rarely available and beautifully updated END UNIT in sought after Heritage Hill. Less than 1 mile to Huntington metro, this is a serene setting backing to an open park-like area surrounded by trees, but a short distance to an urban dwellers paradise. Three generously sized bedrooms on the upper level, showcasing a HUGE master bedroom, with a recently updated (private) en-suite bathroom. The fully finished WALK OUT basement lets in tons of natural light, while the french doors lead to the beautifully maintained and very private patio, which is also fully fenced. There is a bonus 4th bedroom and SPA LIKE bathroom in the basement, in addition to generous storage, a laundry room and a utility room. Parking is a breeze here with tons of guest spaces in front of this end unit, so you can be ready to host your housewarming without worry! Welcome home!
Location
State VA
County Fairfax
Zoning 181
Rooms
Other Rooms Dining Room, Primary Bedroom, Bedroom 2, Bedroom 3, Bedroom 4, Kitchen, Family Room, Basement, Foyer, Laundry, Storage Room, Utility Room, Bathroom 2, Bathroom 3, Primary Bathroom, Half Bath
Basement Daylight, Full, Connecting Stairway, Fully Finished, Interior Access, Outside Entrance, Poured Concrete, Rear Entrance, Shelving, Walkout Level, Windows, Heated
Interior
Interior Features Attic, Ceiling Fan(s), Dining Area, Formal/Separate Dining Room, Primary Bath(s), Pantry, Recessed Lighting, Skylight(s), Upgraded Countertops, Walk-in Closet(s), Wood Floors
Hot Water Natural Gas
Heating Central
Cooling Central A/C
Flooring Hardwood, Carpet, Ceramic Tile
Fireplaces Number 1
Equipment Built-In Microwave, Dishwasher, Disposal, Dryer, Water Heater, Washer, Stove, Refrigerator
Furnishings No
Fireplace N
Appliance Built-In Microwave, Dishwasher, Disposal, Dryer, Water Heater, Washer, Stove, Refrigerator
Heat Source Natural Gas
Laundry Basement
Exterior
Exterior Feature Patio(s)
Parking On Site 1
Water Access N
View Trees/Woods
Roof Type Asphalt
Accessibility Other
Porch Patio(s)
Garage N
Building
Story 3+
Sewer Public Sewer
Water Public
Architectural Style Colonial
Level or Stories 3+
Additional Building Above Grade, Below Grade
Structure Type Dry Wall
New Construction N
Schools
School District Fairfax County Public Schools
Others
Pets Allowed Y
HOA Fee Include Common Area Maintenance,Management,Reserve Funds,Snow Removal,Other
Senior Community No
Tax ID 0822 20 0073
Ownership Fee Simple
SqFt Source Assessor
Security Features Security System,Smoke Detector
Acceptable Financing Conventional, Cash
Horse Property N
Listing Terms Conventional, Cash
Financing Conventional,Cash
Special Listing Condition Standard
Pets Allowed Case by Case Basis
Read Less
Want to know what your home might be worth? Contact us for a FREE valuation!

Our team is ready to help you sell your home for the highest possible price ASAP

Bought with Anthony Jones Jr. • Keller Williams Realty

