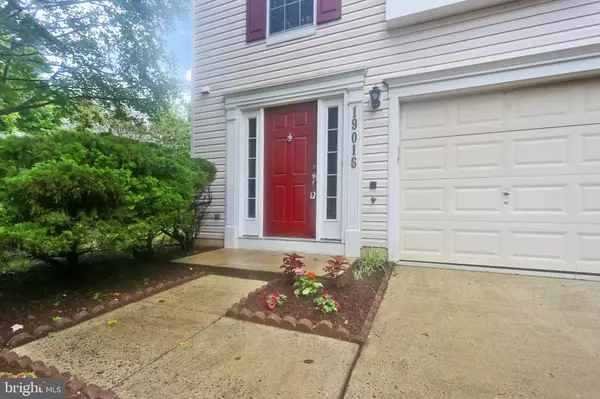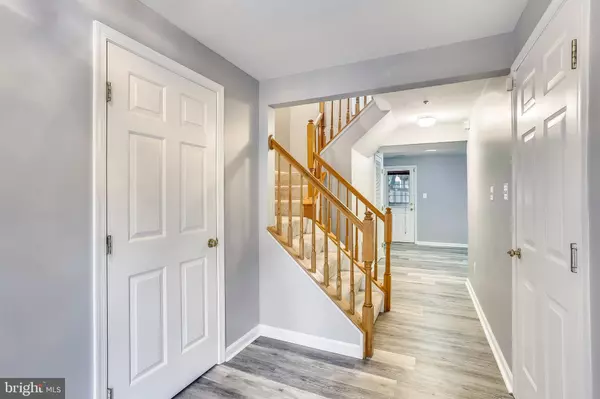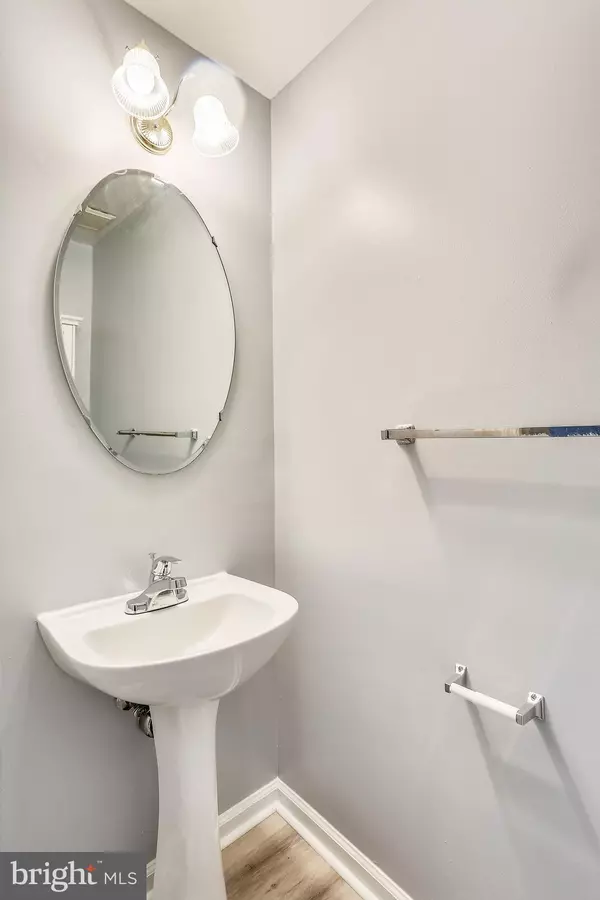$387,000
$389,900
0.7%For more information regarding the value of a property, please contact us for a free consultation.
19016 MARKSBURG CT Germantown, MD 20874
3 Beds
3 Baths
1,650 SqFt
Key Details
Sold Price $387,000
Property Type Townhouse
Sub Type End of Row/Townhouse
Listing Status Sold
Purchase Type For Sale
Square Footage 1,650 sqft
Price per Sqft $234
Subdivision Kingsview Ridge
MLS Listing ID MDMC719394
Sold Date 10/16/20
Style Colonial
Bedrooms 3
Full Baths 2
Half Baths 1
HOA Fees $78/qua
HOA Y/N Y
Abv Grd Liv Area 1,650
Originating Board BRIGHT
Year Built 1996
Annual Tax Amount $3,730
Tax Year 2019
Lot Size 1,875 Sqft
Acres 0.04
Property Description
Beautifully UPDATED 3 BR/2.5BA END Unit w/1 Car garage, 3 Lvls Townhouse is located on a quiet & wooded neighborhood... Fully fenced backyard... New Hardwood (Waterproof) floors in First and Second levels... Freshly Painted ALL Three Levels... New Granite counter tops... New S.S double bowl kitchen sinks & Faucet... New Stainless Steel appliances; Refrigerator(New), Gas Range(New), Microwave(New), Dishwasher (2019), Washer & Dryer (2019) and Furnace (2017)... New Toilet in powder room & Sink faucet ... New Chandelier... and more have been replaced... Large Deck w/tree view... Walk out to back yard from the lower level... Newly created landscaping... Enjoy the beautiful nature at the community park right in front of the house... Close to Black hill regional park, lake, trails, County recreation center (Indoor Swim Ctr), I-270, MARC train, shopping and restaurant... Come and see this wonderful house that has been completely updated.
Location
State MD
County Montgomery
Zoning R200
Rooms
Basement Fully Finished, Walkout Level, Garage Access, Windows
Interior
Interior Features Carpet, Ceiling Fan(s), Dining Area, Kitchen - Table Space, Sprinkler System, Wood Floors, Walk-in Closet(s), Bathroom - Stall Shower, Bathroom - Tub Shower, Upgraded Countertops, Chair Railings
Hot Water Natural Gas
Heating Forced Air
Cooling Central A/C
Flooring Hardwood, Carpet, Ceramic Tile
Equipment Built-In Microwave, Dishwasher, Disposal, Dryer, Oven/Range - Gas, Washer, Refrigerator, Stainless Steel Appliances
Fireplace N
Appliance Built-In Microwave, Dishwasher, Disposal, Dryer, Oven/Range - Gas, Washer, Refrigerator, Stainless Steel Appliances
Heat Source Natural Gas
Laundry Washer In Unit
Exterior
Exterior Feature Deck(s)
Parking Features Garage - Front Entry
Garage Spaces 1.0
Fence Rear, Wood, Fully
Water Access N
Roof Type Composite,Shingle
Accessibility Other
Porch Deck(s)
Attached Garage 1
Total Parking Spaces 1
Garage Y
Building
Lot Description Landscaping, Rear Yard
Story 3
Sewer Public Sewer
Water Public
Architectural Style Colonial
Level or Stories 3
Additional Building Above Grade, Below Grade
New Construction N
Schools
Elementary Schools Ronald Mcnair
Middle Schools Kingsview
High Schools Northwest
School District Montgomery County Public Schools
Others
Pets Allowed Y
HOA Fee Include Common Area Maintenance,Trash
Senior Community No
Tax ID 160203099768
Ownership Fee Simple
SqFt Source Assessor
Acceptable Financing Cash, Conventional, FHA
Horse Property N
Listing Terms Cash, Conventional, FHA
Financing Cash,Conventional,FHA
Special Listing Condition Standard
Pets Allowed No Pet Restrictions
Read Less
Want to know what your home might be worth? Contact us for a FREE valuation!

Our team is ready to help you sell your home for the highest possible price ASAP

Bought with Hsuan-Hao Wang • Evergreen Properties





