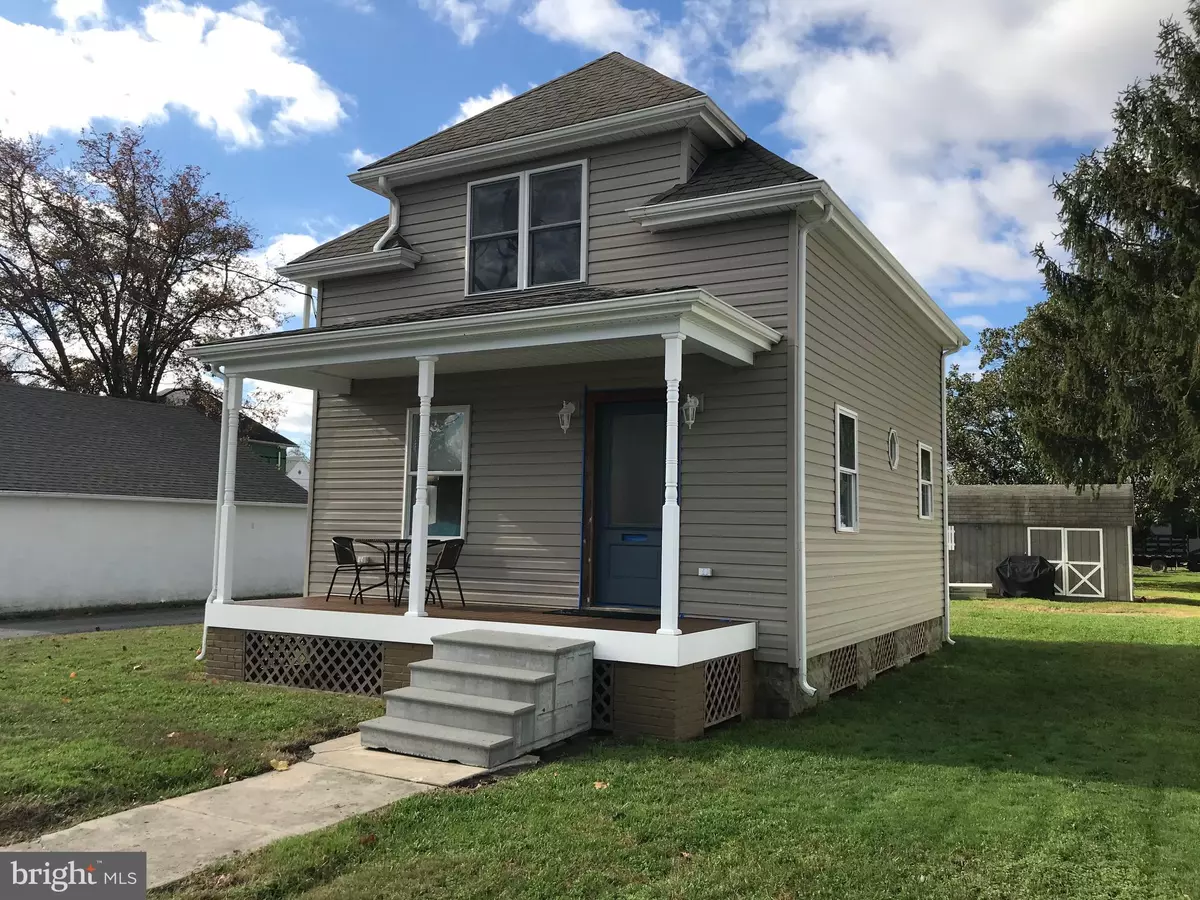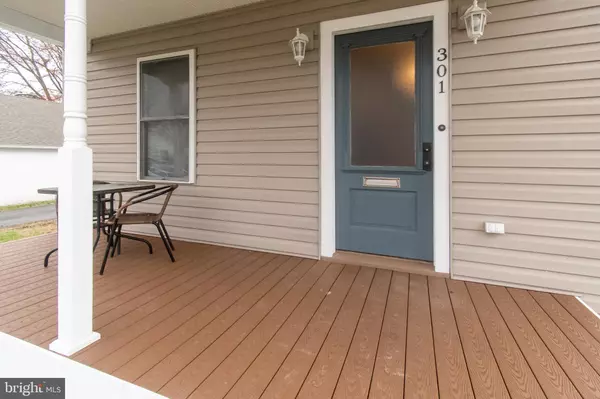$165,000
$175,000
5.7%For more information regarding the value of a property, please contact us for a free consultation.
301 SECOND AVE Harrington, DE 19952
2 Beds
1 Bath
1,056 SqFt
Key Details
Sold Price $165,000
Property Type Single Family Home
Sub Type Detached
Listing Status Sold
Purchase Type For Sale
Square Footage 1,056 sqft
Price per Sqft $156
Subdivision None Available
MLS Listing ID DEKT244802
Sold Date 03/19/21
Style Traditional
Bedrooms 2
Full Baths 1
HOA Y/N N
Abv Grd Liv Area 1,056
Originating Board BRIGHT
Year Built 1921
Annual Tax Amount $518
Tax Year 2020
Lot Size 7,500 Sqft
Acres 0.17
Lot Dimensions 50.00 x 150.00
Property Description
If you are looking for a starter home or wanting to downsize and want to be in the heart of a town, definitely come check out 301 Second Ave. Situated behind the Harrington Library, it is a prime location for any of the parades and a short trip to the post office, Main Street Cafe, Stone's, the State Fairgrounds, and just a few minutes from grocery stores while being super convenient to the Route 13 corridor. This 2 bedroom home, while built almost 100 years ago, has had just about everything updated since 2005. No more knob and tube electric, oil baseboard heat, or galvanized/copper plumbing. The owners converted those to copper wiring, an electric heat pump, PVC pipes, and the walls are drywall and freshly painted. The bathroom was also expanded to accommodate a standard tub and shower combo. Original hardwood floors, plus tile in the kitchen, laundry, and bathroom. All appliances in the kitchen and laundry areas will remain and even the mounted TV stays in the living room. A garage was also added to the property which can be used as such or for a storage unit since there is ample parking in the driveway. Schedule your appointment now and say Happy New Year to yourself with a new home!
Location
State DE
County Kent
Area Lake Forest (30804)
Zoning NA
Direction East
Rooms
Other Rooms Living Room, Dining Room, Primary Bedroom, Bedroom 2, Kitchen, Laundry, Bathroom 1
Interior
Interior Features Dining Area, Floor Plan - Traditional, Tub Shower, Wood Floors, Ceiling Fan(s)
Hot Water Electric
Heating Heat Pump - Electric BackUp
Cooling Heat Pump(s)
Flooring Hardwood, Tile/Brick
Equipment Dishwasher, Dryer - Electric, Dryer - Front Loading, Oven/Range - Electric, Refrigerator, Washer/Dryer Stacked, Water Heater, Built-In Microwave, Washer, Disposal
Furnishings No
Fireplace N
Appliance Dishwasher, Dryer - Electric, Dryer - Front Loading, Oven/Range - Electric, Refrigerator, Washer/Dryer Stacked, Water Heater, Built-In Microwave, Washer, Disposal
Heat Source Electric
Laundry Main Floor
Exterior
Exterior Feature Porch(es)
Parking Features Additional Storage Area
Garage Spaces 5.0
Water Access N
Roof Type Architectural Shingle,Pitched
Accessibility None
Porch Porch(es)
Total Parking Spaces 5
Garage Y
Building
Lot Description Level, Rear Yard, SideYard(s), Front Yard
Story 2
Foundation Block, Crawl Space
Sewer Public Sewer
Water Public
Architectural Style Traditional
Level or Stories 2
Additional Building Above Grade, Below Grade
Structure Type Dry Wall,9'+ Ceilings
New Construction N
Schools
School District Lake Forest
Others
Senior Community No
Tax ID MN-09-17016-02-4200-000
Ownership Fee Simple
SqFt Source Assessor
Acceptable Financing Cash, Conventional, FHA, USDA, VA
Horse Property N
Listing Terms Cash, Conventional, FHA, USDA, VA
Financing Cash,Conventional,FHA,USDA,VA
Special Listing Condition Standard
Read Less
Want to know what your home might be worth? Contact us for a FREE valuation!

Our team is ready to help you sell your home for the highest possible price ASAP

Bought with BRICE SMART • CALLAWAY FARNELL AND MOORE





