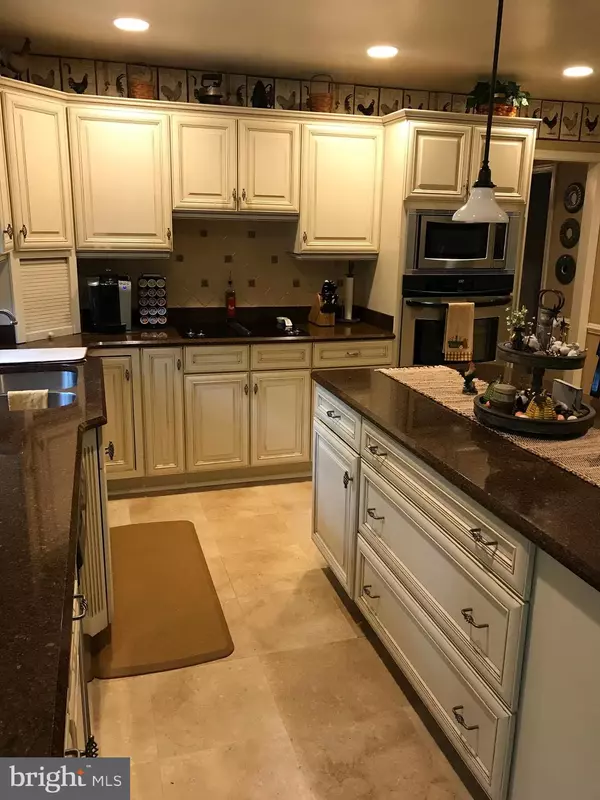$345,000
$329,900
4.6%For more information regarding the value of a property, please contact us for a free consultation.
11310 YORKSHIRE CT Fredericksburg, VA 22407
4 Beds
3 Baths
2,206 SqFt
Key Details
Sold Price $345,000
Property Type Single Family Home
Sub Type Detached
Listing Status Sold
Purchase Type For Sale
Square Footage 2,206 sqft
Price per Sqft $156
Subdivision Queen'S Mill Of Salem Station
MLS Listing ID VASP224482
Sold Date 09/21/20
Style Colonial
Bedrooms 4
Full Baths 2
Half Baths 1
HOA Fees $21/ann
HOA Y/N Y
Abv Grd Liv Area 2,206
Originating Board BRIGHT
Year Built 1986
Annual Tax Amount $2,166
Tax Year 2020
Lot Size 0.350 Acres
Acres 0.35
Property Description
WOW WOW WOW!!!!! Beautiful 4 bedroom home nestled on a quiet cul-de-sac. Seller just put $120k of renovations into this home. To include but not limited to $60k in gorgeous Wellburn kitchen cabinets that house an appliance garage and a built in spice rack as well as movable racks. They are easy close and are dove-tailed to show quality, Quartz counter tops, hardwood throughout, $6000 top of the line gas fireplace, Built ins and more. SS appliances and an oversized garage. This is the picture perfect family home. Back yard is spacious and level. Big storage shed that has electric is perfect for a he/she shed or to store lawn equipment. Close to everything shopping, restaurants, rt 3, rt 1 and 95.
Location
State VA
County Spotsylvania
Zoning R1
Interior
Hot Water Electric
Heating Heat Pump(s), Central
Cooling Central A/C
Fireplaces Number 1
Heat Source Electric, Natural Gas
Exterior
Parking Features Garage - Front Entry
Garage Spaces 2.0
Water Access N
Accessibility None
Attached Garage 2
Total Parking Spaces 2
Garage Y
Building
Story 2
Sewer Public Sewer
Water Public
Architectural Style Colonial
Level or Stories 2
Additional Building Above Grade, Below Grade
New Construction N
Schools
School District Spotsylvania County Public Schools
Others
Senior Community No
Tax ID 23H2-88-
Ownership Fee Simple
SqFt Source Assessor
Special Listing Condition Standard
Read Less
Want to know what your home might be worth? Contact us for a FREE valuation!

Our team is ready to help you sell your home for the highest possible price ASAP

Bought with Micah Susanne Dianda • INK Homes and Lifestyle, LLC.





