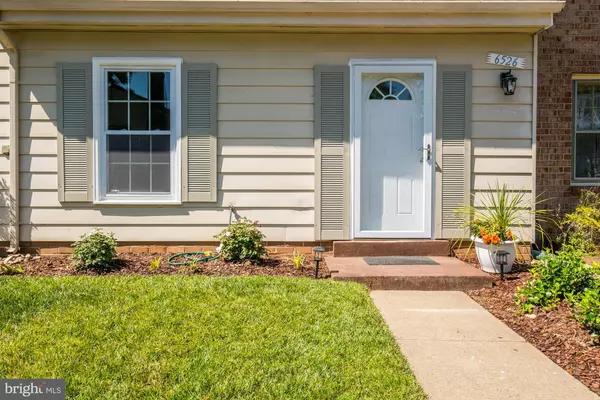$435,000
$399,999
8.8%For more information regarding the value of a property, please contact us for a free consultation.
6526 YADKIN CT Alexandria, VA 22310
3 Beds
3 Baths
1,220 SqFt
Key Details
Sold Price $435,000
Property Type Townhouse
Sub Type Interior Row/Townhouse
Listing Status Sold
Purchase Type For Sale
Square Footage 1,220 sqft
Price per Sqft $356
Subdivision Franconia Commons
MLS Listing ID VAFX1131620
Sold Date 06/30/20
Style Bi-level,Traditional
Bedrooms 3
Full Baths 2
Half Baths 1
HOA Fees $91/qua
HOA Y/N Y
Abv Grd Liv Area 1,220
Originating Board BRIGHT
Year Built 1973
Annual Tax Amount $3,955
Tax Year 2020
Lot Size 1,560 Sqft
Acres 0.04
Property Description
Stunning two-level townhouse in Franconia Commons community featuring 3 bedrooms and 2.5 baths and almost new everything - all new roof, HVAC, water heater, windows & doors, exterior trim & molding, kitchen and bathrooms, plumbing, fresh paint throughout, lights, crown molding, 5 inch baseboards, flooring, cabinets and appliances, and upgraded electrical! The newly remodeled and expanded kitchen features an open floor plan with stainless steel appliances, granite countertops, lots of upgraded cabinets with soft close drawers, a spacious pantry, and bar seating area all under recessed lights. The kitchen opens into a dining area and living area with access through French doors to the well-maintained fenced backyard and patio backing to trees, perfect for outdoor living and entertaining. The Upper Level features the Master bedroom with walk-in closet and updated en-suite, 2 additional bedrooms, and an updated full hall bath, and access to the attic with limited storage. Franconia Commons community is situated close to 2 metro stations and VRE, close to Springfield Towne Center and coveted Kingstowne shops, Ft Belvoir, and easy access to the Springfield mixing bowl of I-495, I-95, I-395, and Franconia-Springfield Parkway. 2 assigned parking spaces. Great amenities which include pool, tennis courts, baseball/soccer fields. (Washer/ dryer delayed until June 22)
Location
State VA
County Fairfax
Zoning 180
Rooms
Other Rooms Living Room, Dining Room, Primary Bedroom, Bedroom 2, Kitchen, Bedroom 1, Attic, Primary Bathroom, Full Bath
Interior
Interior Features Attic, Carpet, Crown Moldings, Floor Plan - Open, Kitchen - Eat-In, Kitchen - Gourmet, Primary Bath(s), Pantry, Recessed Lighting, Tub Shower, Upgraded Countertops, Walk-in Closet(s)
Heating Heat Pump(s), Central
Cooling Central A/C
Flooring Vinyl, Carpet, Hardwood
Equipment Dishwasher, Disposal, Dual Flush Toilets, Energy Efficient Appliances, ENERGY STAR Refrigerator, Icemaker, Oven/Range - Electric, Range Hood, Stainless Steel Appliances, Water Heater - High-Efficiency, ENERGY STAR Clothes Washer, Dryer - Front Loading
Furnishings No
Fireplace N
Window Features Double Pane,Energy Efficient,ENERGY STAR Qualified,Low-E,Screens,Vinyl Clad
Appliance Dishwasher, Disposal, Dual Flush Toilets, Energy Efficient Appliances, ENERGY STAR Refrigerator, Icemaker, Oven/Range - Electric, Range Hood, Stainless Steel Appliances, Water Heater - High-Efficiency, ENERGY STAR Clothes Washer, Dryer - Front Loading
Heat Source Electric
Laundry Has Laundry, Main Floor
Exterior
Exterior Feature Patio(s)
Garage Spaces 2.0
Parking On Site 2
Fence Wood
Amenities Available Baseball Field, Common Grounds, Reserved/Assigned Parking, Soccer Field, Swimming Pool, Tot Lots/Playground
Water Access N
View Trees/Woods
Roof Type Architectural Shingle
Accessibility 36\"+ wide Halls, 32\"+ wide Doors, 2+ Access Exits, Level Entry - Main
Porch Patio(s)
Total Parking Spaces 2
Garage N
Building
Lot Description Backs to Trees, Front Yard, Landscaping, Rear Yard
Story 2
Foundation Slab
Sewer Public Sewer
Water Public
Architectural Style Bi-level, Traditional
Level or Stories 2
Additional Building Above Grade, Below Grade
Structure Type Dry Wall
New Construction N
Schools
Elementary Schools Franconia
Middle Schools Twain
High Schools Edison
School District Fairfax County Public Schools
Others
HOA Fee Include Common Area Maintenance,Lawn Maintenance,Management,Lawn Care Front,Pool(s),Snow Removal,Trash
Senior Community No
Tax ID 0911 10 0158
Ownership Fee Simple
SqFt Source Assessor
Security Features Main Entrance Lock
Acceptable Financing Cash, Conventional
Listing Terms Cash, Conventional
Financing Cash,Conventional
Special Listing Condition Standard
Read Less
Want to know what your home might be worth? Contact us for a FREE valuation!

Our team is ready to help you sell your home for the highest possible price ASAP

Bought with Jaenho A Oh • KW United





