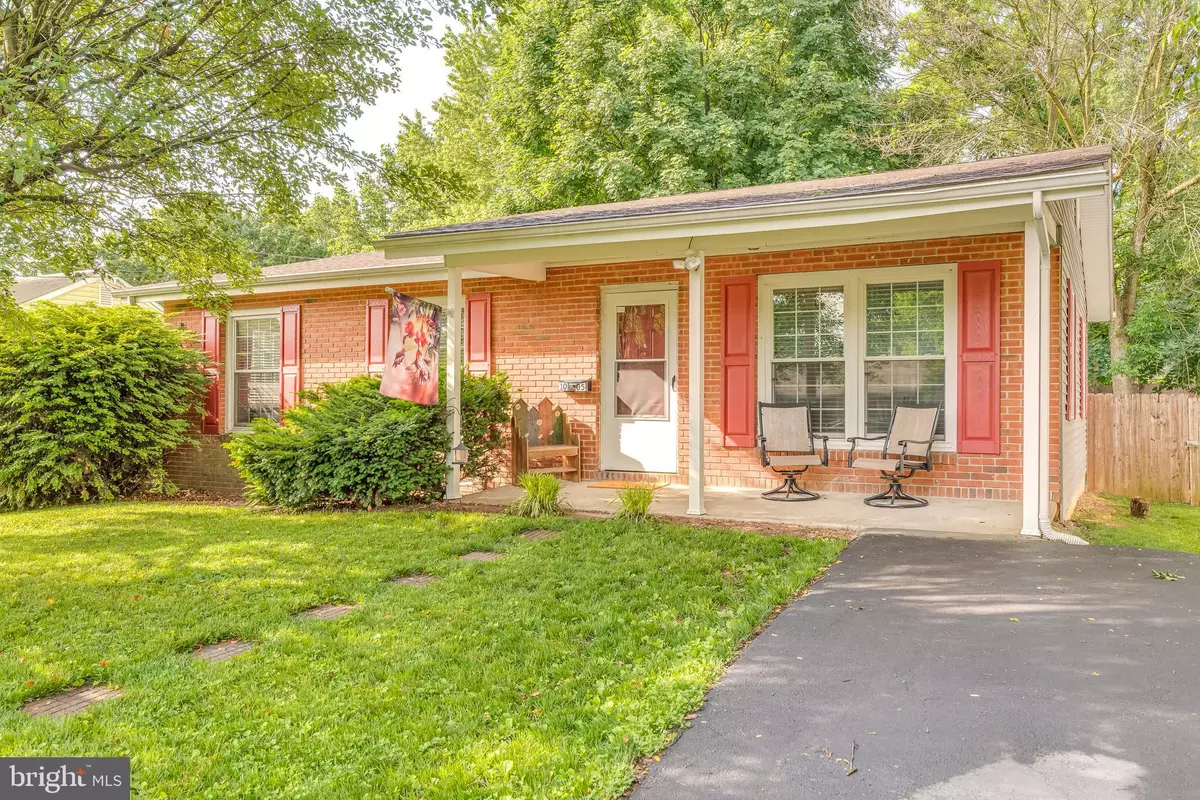$175,500
$169,900
3.3%For more information regarding the value of a property, please contact us for a free consultation.
1005 CARRIE WAY Martinsburg, WV 25401
3 Beds
2 Baths
1,200 SqFt
Key Details
Sold Price $175,500
Property Type Single Family Home
Sub Type Detached
Listing Status Sold
Purchase Type For Sale
Square Footage 1,200 sqft
Price per Sqft $146
Subdivision Star Acres
MLS Listing ID WVBE177636
Sold Date 07/14/20
Style Raised Ranch/Rambler,Ranch/Rambler
Bedrooms 3
Full Baths 1
Half Baths 1
HOA Y/N N
Abv Grd Liv Area 1,200
Originating Board BRIGHT
Year Built 1970
Annual Tax Amount $1,078
Tax Year 2019
Lot Size 0.260 Acres
Acres 0.26
Lot Dimensions 58X166X30X60X143
Property Description
MULTIPLE OFFERS DUE BY 6/9 BY NOON. New to the market is this cute, brick-front rancher on a full basement. Located across the street from War Memorial Park, this home consists of a 2yo architectural roof, rear privacy fence yard, LVP flooring mostly throughout, new water heater, remodeled bathroom, new paint and a total re-done Oak cabinet kitchen with island. This 0.26ac , 3BR/1.5Bath ranch even offers the new owner space to grow in the water-sealed basement with space for rooms. The rear yard is perfect for entertaining guests or have fun on the playground equipment that conveys. Schedule your showing now.
Location
State WV
County Berkeley
Zoning 101
Rooms
Basement Full, Daylight, Partial, Connecting Stairway, Drain, Interior Access, Poured Concrete, Shelving, Side Entrance, Space For Rooms, Sump Pump, Water Proofing System
Main Level Bedrooms 3
Interior
Interior Features Attic, Ceiling Fan(s), Combination Kitchen/Dining, Dining Area, Entry Level Bedroom, Floor Plan - Traditional, Kitchen - Eat-In, Kitchen - Island, Kitchen - Table Space, Upgraded Countertops
Hot Water Electric
Heating Baseboard - Electric
Cooling Central A/C, Ceiling Fan(s), Programmable Thermostat
Flooring Laminated, Ceramic Tile, Concrete
Equipment Built-In Microwave, Dishwasher, Dryer - Electric, Oven/Range - Electric, Stainless Steel Appliances, Refrigerator, Washer, Water Heater
Fireplace N
Window Features Insulated
Appliance Built-In Microwave, Dishwasher, Dryer - Electric, Oven/Range - Electric, Stainless Steel Appliances, Refrigerator, Washer, Water Heater
Heat Source Electric
Laundry Basement, Dryer In Unit, Washer In Unit
Exterior
Exterior Feature Deck(s), Patio(s)
Garage Spaces 4.0
Fence Privacy, Rear, Wood
Utilities Available Electric Available, Phone Available, Sewer Available, Water Available
Water Access N
Roof Type Architectural Shingle
Accessibility Entry Slope <1'
Porch Deck(s), Patio(s)
Total Parking Spaces 4
Garage N
Building
Lot Description Front Yard, Private, Rear Yard, Road Frontage
Story 2
Foundation Active Radon Mitigation, Permanent
Sewer Public Sewer
Water Public
Architectural Style Raised Ranch/Rambler, Ranch/Rambler
Level or Stories 2
Additional Building Above Grade, Below Grade
Structure Type Dry Wall
New Construction N
Schools
Elementary Schools Orchard View
Middle Schools Martinsburg South
High Schools Martinsburg
School District Berkeley County Schools
Others
Pets Allowed Y
Senior Community No
Tax ID 064011100000000
Ownership Fee Simple
SqFt Source Estimated
Acceptable Financing Contract, Conventional, Cash, FHA, USDA, VA
Horse Property N
Listing Terms Contract, Conventional, Cash, FHA, USDA, VA
Financing Contract,Conventional,Cash,FHA,USDA,VA
Special Listing Condition Standard
Pets Allowed No Pet Restrictions
Read Less
Want to know what your home might be worth? Contact us for a FREE valuation!

Our team is ready to help you sell your home for the highest possible price ASAP

Bought with Hannah Wigfield • EXP Realty, LLC





