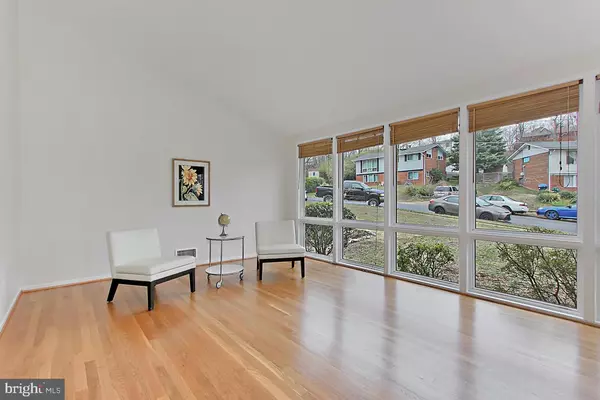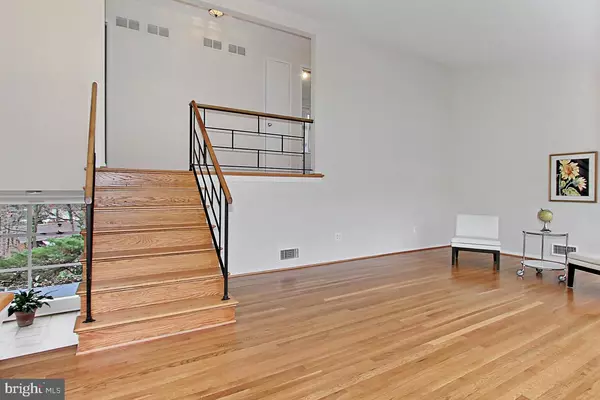$472,000
$464,900
1.5%For more information regarding the value of a property, please contact us for a free consultation.
5621 DOVER CT Alexandria, VA 22312
3 Beds
2 Baths
2,330 SqFt
Key Details
Sold Price $472,000
Property Type Single Family Home
Sub Type Detached
Listing Status Sold
Purchase Type For Sale
Square Footage 2,330 sqft
Price per Sqft $202
Subdivision Bren Mar Park
MLS Listing ID VAFX1117078
Sold Date 04/10/20
Style Split Level
Bedrooms 3
Full Baths 1
Half Baths 1
HOA Y/N N
Abv Grd Liv Area 2,330
Originating Board BRIGHT
Year Built 1956
Annual Tax Amount $4,634
Tax Year 2019
Lot Size 10,564 Sqft
Acres 0.24
Property Description
LOCATION AND PRICE combine in this renovated home with Updated Kitchen and Baths, Newly Refinished Hardwood Floors, Fresh Neutral Paint (Shoji White) throughout. Combined with quick access to I-95, Edsal Road, I-495, Metro Station at Van Dorn, VRE Station at Backlick Road. Nearby shopping and restaurants. Owners have lovingly maintained and updated so you can move right in! Front and Rear large windows provide so much sunlight and views of nature. A very pleasant home to live in and enjoy!Here are details of updates: Roof 2012; Furnace (95%), CAC & Thermostat 2010; Kitchen Remodel 2013; new BR & Living Room windows 2008; bathrooms remodeled 2012; DR flooring 2003; basement flooring 2017. See list of improvements in Docs. PLEASE SEE DOCS FOR FLOOR PLAN, UPDATES, PLAT, etc.
Location
State VA
County Fairfax
Zoning 140
Direction North
Rooms
Other Rooms Living Room, Dining Room, Primary Bedroom, Bedroom 2, Bedroom 3, Bedroom 4, Kitchen, Den, Laundry, Workshop, Bathroom 1, Bathroom 2
Basement Connecting Stairway, Daylight, Partial, Heated, Partial, Unfinished, Workshop
Interior
Interior Features Attic, Floor Plan - Open, Kitchen - Country, Kitchen - Eat-In, Kitchen - Table Space, Tub Shower, Upgraded Countertops, Wood Floors, Window Treatments, Formal/Separate Dining Room
Hot Water Natural Gas
Heating Central
Cooling Central A/C
Flooring Hardwood, Vinyl, Ceramic Tile
Equipment Dishwasher, Disposal, Dryer, Dryer - Front Loading, Exhaust Fan, Oven - Self Cleaning, Refrigerator, Washer, Water Heater, Stove, Oven - Single, Oven - Wall, Oven/Range - Gas, Cooktop
Fireplace N
Window Features Double Pane,Replacement
Appliance Dishwasher, Disposal, Dryer, Dryer - Front Loading, Exhaust Fan, Oven - Self Cleaning, Refrigerator, Washer, Water Heater, Stove, Oven - Single, Oven - Wall, Oven/Range - Gas, Cooktop
Heat Source Natural Gas
Laundry Basement, Has Laundry, Lower Floor
Exterior
Exterior Feature Patio(s)
Fence Chain Link, Rear
Utilities Available Cable TV, Fiber Optics Available, Phone Available, Sewer Available, Water Available, Natural Gas Available
Water Access N
View Garden/Lawn, Trees/Woods
Roof Type Asphalt
Street Surface Black Top
Accessibility None
Porch Patio(s)
Road Frontage Public
Garage N
Building
Lot Description Backs to Trees, Cul-de-sac, Front Yard, Landscaping, Level, No Thru Street, Rear Yard, Road Frontage, SideYard(s), Vegetation Planting
Story 3+
Sewer Public Sewer
Water Public
Architectural Style Split Level
Level or Stories 3+
Additional Building Above Grade, Below Grade
Structure Type Dry Wall
New Construction N
Schools
Elementary Schools Bren Mar Park
Middle Schools Holmes
High Schools Edison
School District Fairfax County Public Schools
Others
Senior Community No
Tax ID 0811 04L 0021
Ownership Fee Simple
SqFt Source Assessor
Security Features Smoke Detector
Acceptable Financing FHA, Conventional, Cash, FHLMC, FNMA, VA
Horse Property N
Listing Terms FHA, Conventional, Cash, FHLMC, FNMA, VA
Financing FHA,Conventional,Cash,FHLMC,FNMA,VA
Special Listing Condition Standard
Read Less
Want to know what your home might be worth? Contact us for a FREE valuation!

Our team is ready to help you sell your home for the highest possible price ASAP

Bought with Sarah Bobbin • McEnearney Associates, Inc.





