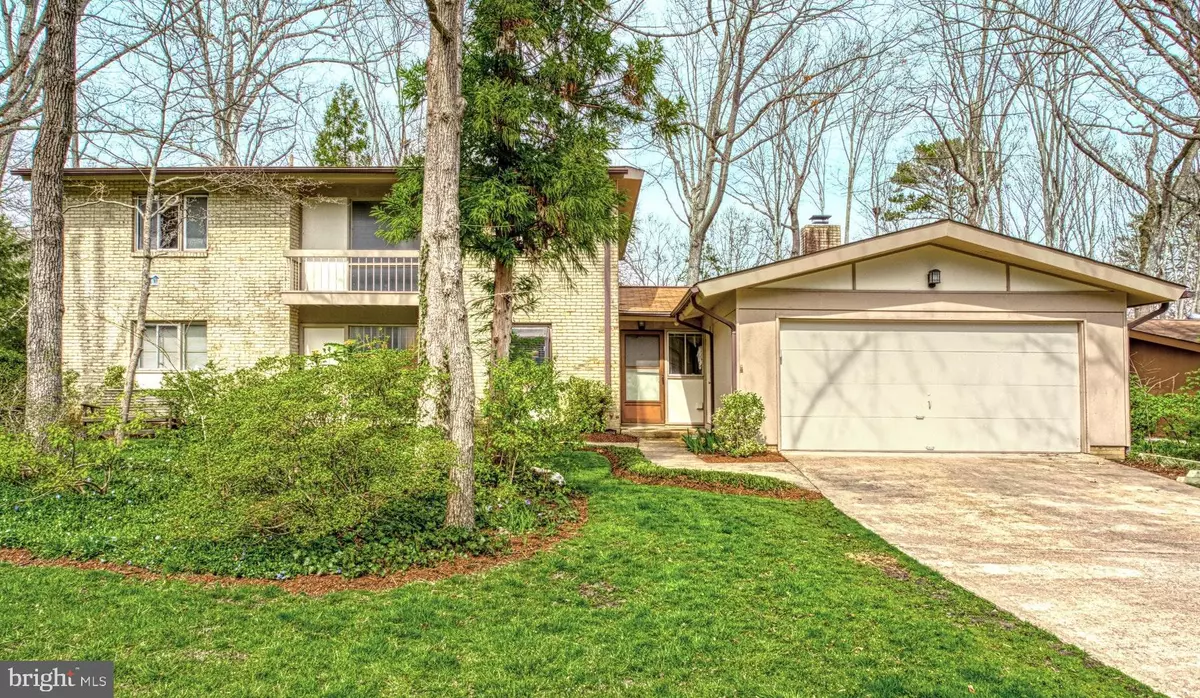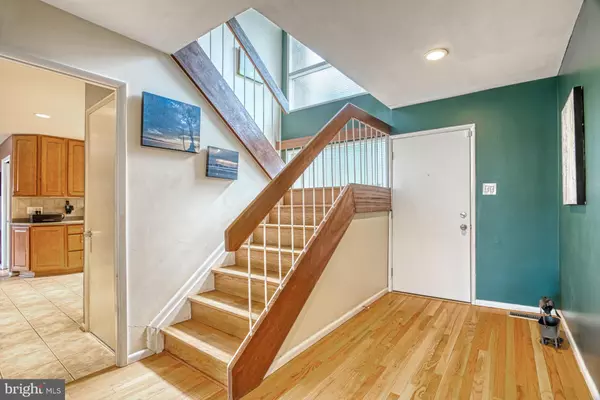$725,000
$715,000
1.4%For more information regarding the value of a property, please contact us for a free consultation.
3200 WESSYNTON WAY Alexandria, VA 22309
5 Beds
3 Baths
4,400 SqFt
Key Details
Sold Price $725,000
Property Type Single Family Home
Sub Type Detached
Listing Status Sold
Purchase Type For Sale
Square Footage 4,400 sqft
Price per Sqft $164
Subdivision Wessynton
MLS Listing ID VAFX1118124
Sold Date 04/30/20
Style Contemporary
Bedrooms 5
Full Baths 3
HOA Fees $73/ann
HOA Y/N Y
Abv Grd Liv Area 2,802
Originating Board BRIGHT
Year Built 1967
Annual Tax Amount $7,741
Tax Year 2020
Lot Size 0.350 Acres
Acres 0.35
Property Description
FOR YOUR CONVENIENCE, WE ARE PROVIDING A 3D VIRTUAL TOUR TO WALK THROUGH THIS HOME FROM THE COMFORT OF YOUR HOME AND REDUCE THE SPREAD OF GERMS: https://my.matterport.com/show/?m=oqnvtmeskN1. IF YOU DON'T SEE THE 3D VIRTUAL TOUR, TRY USING A DIFFERENT SITE. Don't miss this beautiful sun-filled mid-century modern home in a waterfront community! With 5 bedrooms, and a large basement with tons of storage, you'll have all the space you need. This MCM has lots of glass to enjoy nature, plus a fully fenced backyard, with a large deck perfect for entertaining. Huge picture windows bring in tons of light, and many lovely updates make this home perfect to live in from day one! The community features basketball and tennis courts, a pool, and a boat ramp and dock on Little Hunting Creek.
Location
State VA
County Fairfax
Zoning 121
Rooms
Other Rooms Living Room, Dining Room, Primary Bedroom, Bedroom 2, Bedroom 3, Bedroom 4, Bedroom 5, Kitchen, Family Room, Basement, Laundry, Bathroom 2, Bathroom 3, Primary Bathroom
Basement Full, Interior Access, Unfinished
Main Level Bedrooms 1
Interior
Interior Features Attic, Dining Area, Entry Level Bedroom, Floor Plan - Traditional, Primary Bath(s), Pantry, Recessed Lighting, Stall Shower, Upgraded Countertops, Walk-in Closet(s), Window Treatments, Wood Floors
Hot Water Natural Gas
Heating Forced Air
Cooling Central A/C
Flooring Ceramic Tile, Hardwood, Laminated, Concrete
Fireplaces Number 1
Fireplaces Type Wood
Equipment Built-In Microwave, Dishwasher, Disposal, Dryer, Exhaust Fan, Icemaker, Oven - Self Cleaning, Oven/Range - Electric, Refrigerator, Stainless Steel Appliances, Washer, Water Heater, Humidifier
Furnishings No
Fireplace Y
Appliance Built-In Microwave, Dishwasher, Disposal, Dryer, Exhaust Fan, Icemaker, Oven - Self Cleaning, Oven/Range - Electric, Refrigerator, Stainless Steel Appliances, Washer, Water Heater, Humidifier
Heat Source Natural Gas
Laundry Has Laundry, Dryer In Unit, Washer In Unit
Exterior
Exterior Feature Deck(s)
Parking Features Garage - Side Entry, Garage Door Opener
Garage Spaces 2.0
Fence Fully, Wood
Utilities Available Cable TV Available, Phone Available
Amenities Available Basketball Courts, Boat Ramp, Boat Dock/Slip, Tennis Courts, Tot Lots/Playground, Pool - Outdoor
Water Access N
Accessibility 2+ Access Exits
Porch Deck(s)
Attached Garage 2
Total Parking Spaces 2
Garage Y
Building
Story 3+
Sewer Public Sewer
Water Public
Architectural Style Contemporary
Level or Stories 3+
Additional Building Above Grade, Below Grade
Structure Type Cathedral Ceilings
New Construction N
Schools
Elementary Schools Woodley Hills
Middle Schools Whitman
High Schools Mount Vernon
School District Fairfax County Public Schools
Others
HOA Fee Include Pool(s),Lawn Maintenance
Senior Community No
Tax ID 1102 14 0020
Ownership Fee Simple
SqFt Source Estimated
Special Listing Condition Standard
Read Less
Want to know what your home might be worth? Contact us for a FREE valuation!

Our team is ready to help you sell your home for the highest possible price ASAP

Bought with Patricia M Brosnan • Keller Williams Realty





