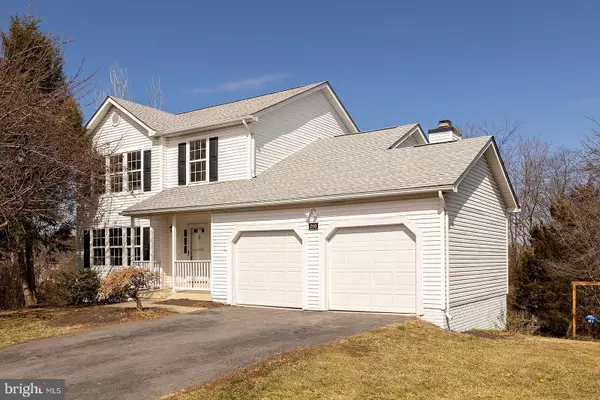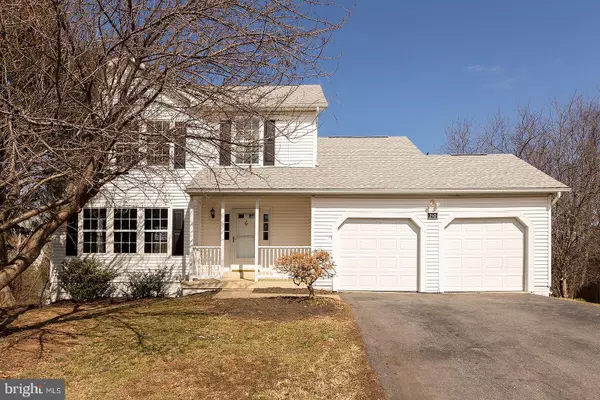$389,900
$389,900
For more information regarding the value of a property, please contact us for a free consultation.
210 ALPINE MEADOW RD Winchester, VA 22602
4 Beds
4 Baths
2,124 SqFt
Key Details
Sold Price $389,900
Property Type Single Family Home
Sub Type Detached
Listing Status Sold
Purchase Type For Sale
Square Footage 2,124 sqft
Price per Sqft $183
Subdivision Apple Ridge
MLS Listing ID VAFV2004776
Sold Date 04/28/22
Style Colonial
Bedrooms 4
Full Baths 3
Half Baths 1
HOA Fees $12/ann
HOA Y/N Y
Abv Grd Liv Area 1,704
Originating Board BRIGHT
Year Built 1989
Annual Tax Amount $1,713
Tax Year 2021
Lot Size 9,147 Sqft
Acres 0.21
Property Description
Back on the market for reasons unrelated to the house. You will fall in love with this charming spacious home on a cul-de-sac, on the east side of Winchester, with Ready to move into with easy access to commuting routes or downtown Winchester. Just move into this freshly painted home with new carpet in previously carpeted areas, new kitchen flooring and new appliances! The garage doors are new, too! Sliding glass doors that open to a private oversized rear deck. Nice sized family room with wood burning fireplace and new carpet. The laundry is located just off of the kitchen & garage on the main level. The upper level has 3 bedrooms one of which is the primary bedroom with walk-in closet and attached bath. All closets are a nice size. The lower level includes a bedroom plus a hall bath with shower located off the foyer of the lower level. There is a nice-sized unfinished portion of the basement that is storage or workshop .The property has a gas furnace fueled by natural gas. The gas line & furnace were installed in about 2016, (the house does not have polybutylene pipes. all measurements approximate) the windows are original to the house. the wood burning fireplace has a heatilator
Location
State VA
County Frederick
Zoning RP
Rooms
Other Rooms Living Room, Dining Room, Primary Bedroom, Bedroom 2, Bedroom 3, Bedroom 4, Kitchen, Family Room, Foyer, Other, Bathroom 3, Half Bath
Basement Connecting Stairway, Full, Outside Entrance, Interior Access, Improved, Heated, Walkout Level
Interior
Hot Water Electric
Heating Forced Air
Cooling Central A/C
Flooring Carpet, Wood, Concrete, Other
Equipment Dishwasher, Refrigerator, Range Hood, Oven/Range - Electric
Fireplace Y
Appliance Dishwasher, Refrigerator, Range Hood, Oven/Range - Electric
Heat Source Natural Gas
Exterior
Parking Features Garage - Front Entry, Garage Door Opener
Garage Spaces 6.0
Utilities Available Natural Gas Available, Electric Available
Water Access N
Accessibility Other
Attached Garage 2
Total Parking Spaces 6
Garage Y
Building
Story 2
Foundation Permanent
Sewer Public Sewer
Water Public
Architectural Style Colonial
Level or Stories 2
Additional Building Above Grade, Below Grade
New Construction N
Schools
School District Frederick County Public Schools
Others
Senior Community No
Tax ID 65E 1 89
Ownership Fee Simple
SqFt Source Estimated
Horse Property N
Special Listing Condition Standard
Read Less
Want to know what your home might be worth? Contact us for a FREE valuation!

Our team is ready to help you sell your home for the highest possible price ASAP

Bought with Carolyn A Young • RE/MAX 1st Realty





