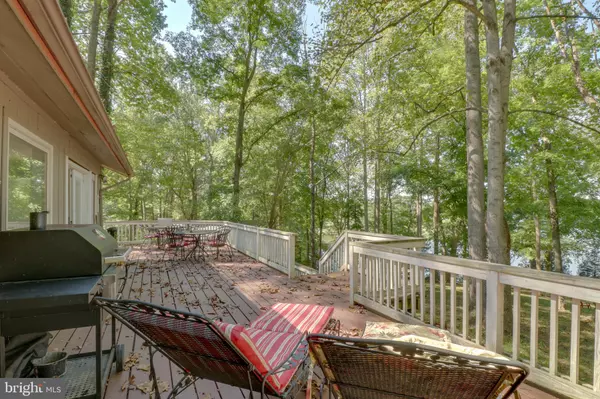$815,000
$750,000
8.7%For more information regarding the value of a property, please contact us for a free consultation.
6222 JULIAN LN Mineral, VA 23117
3 Beds
4 Baths
2,328 SqFt
Key Details
Sold Price $815,000
Property Type Single Family Home
Sub Type Detached
Listing Status Sold
Purchase Type For Sale
Square Footage 2,328 sqft
Price per Sqft $350
Subdivision Morgan
MLS Listing ID VASP2002430
Sold Date 11/29/21
Style Ranch/Rambler
Bedrooms 3
Full Baths 3
Half Baths 1
HOA Fees $8/ann
HOA Y/N Y
Abv Grd Liv Area 2,328
Originating Board BRIGHT
Year Built 1980
Annual Tax Amount $3,910
Tax Year 2021
Lot Size 1.030 Acres
Acres 1.03
Property Description
Great Lakehouse with one level living. This waterfront home has 3 bedrooms and 3.5 baths with spectacular views and over 200 feet of waterfront on Lake Anna. Granite counters in the kitchen and hardwood flooring throughout the home. Open Kitchen, Dining Area and Family room perfect for entertaining guests. Owner's Suite has gorgeous waterfront views, bathroom with a walk in shower and soaking tub. Second bedroom is an ensuite, 3rd bedroom has bathroom beside entrance to bedroom. Composite decking installed on deck and waterfront dock recently. Deep water dock site with 14 feet of water so you never have to worry about getting your boat in and out of your property. Newly built hardscape firepit overlooking the lake for those Summer nights enjoying S'mores with a view. This home is conveniently located close to The Cove Restaurant by water or car and is a short drive to The Boardwalk at Lake Anna via car. Property has Comcast cable internet and TV available for all your work and school needs.
Location
State VA
County Spotsylvania
Zoning RR
Rooms
Other Rooms Dining Room, Primary Bedroom, Bedroom 3, Kitchen, Game Room, Family Room, Bedroom 1
Main Level Bedrooms 3
Interior
Interior Features Attic, Breakfast Area, Combination Kitchen/Dining, Upgraded Countertops, Primary Bath(s)
Hot Water Electric
Heating Heat Pump(s)
Cooling Central A/C, Heat Pump(s)
Flooring Hardwood
Fireplaces Number 1
Fireplaces Type Mantel(s), Screen
Equipment Washer/Dryer Hookups Only, Dishwasher, Dryer, Microwave, Refrigerator, Stove, Washer
Furnishings Partially
Fireplace Y
Appliance Washer/Dryer Hookups Only, Dishwasher, Dryer, Microwave, Refrigerator, Stove, Washer
Heat Source Central, Electric
Exterior
Utilities Available Electric Available
Amenities Available Beach, Boat Ramp, Lake, Picnic Area, Water/Lake Privileges
Waterfront Description Private Dock Site
Water Access Y
Water Access Desc Boat - Powered,Canoe/Kayak,Fishing Allowed,Personal Watercraft (PWC),Public Access,Swimming Allowed,Waterski/Wakeboard,Sail
View Water, Lake
Roof Type Shingle
Accessibility None
Garage N
Building
Lot Description Bulkheaded
Story 1
Foundation Crawl Space
Sewer On Site Septic
Water Well
Architectural Style Ranch/Rambler
Level or Stories 1
Additional Building Above Grade, Below Grade
Structure Type Dry Wall
New Construction N
Schools
Elementary Schools Livingston
Middle Schools Post Oak
High Schools Spotsylvania
School District Spotsylvania County Public Schools
Others
Pets Allowed Y
HOA Fee Include Common Area Maintenance,Pier/Dock Maintenance,Reserve Funds
Senior Community No
Tax ID 55C1-12-
Ownership Fee Simple
SqFt Source Assessor
Acceptable Financing Cash, Conventional
Listing Terms Cash, Conventional
Financing Cash,Conventional
Special Listing Condition Standard
Pets Allowed No Pet Restrictions
Read Less
Want to know what your home might be worth? Contact us for a FREE valuation!

Our team is ready to help you sell your home for the highest possible price ASAP

Bought with Ashley Hoffman • Lake Anna Island Realty, Inc.





