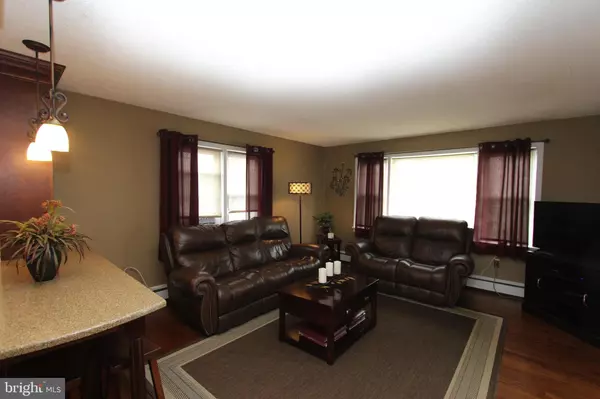$168,000
$159,000
5.7%For more information regarding the value of a property, please contact us for a free consultation.
567 MANTUA AVE Paulsboro, NJ 08066
3 Beds
2 Baths
1,580 SqFt
Key Details
Sold Price $168,000
Property Type Single Family Home
Sub Type Detached
Listing Status Sold
Purchase Type For Sale
Square Footage 1,580 sqft
Price per Sqft $106
Subdivision Billingsport
MLS Listing ID NJGL260146
Sold Date 08/31/20
Style Cape Cod
Bedrooms 3
Full Baths 2
HOA Y/N N
Abv Grd Liv Area 1,580
Originating Board BRIGHT
Year Built 1920
Annual Tax Amount $5,679
Tax Year 2019
Lot Size 8,000 Sqft
Acres 0.18
Lot Dimensions 50.00 x 160.00
Property Description
Every once in a while, the perfect home comes along. Priced to sell, completely renovated and in move in condition. This is that home. Inventory is at an all time low and this home is perfect and waiting for you! Upon entering the living room/kitchen open concept home, you will instantly fall in love. This home is immaculate, inside and out. Hardwoods and tasteful decorating choices abound. Built in cabinetry leads you to your eat in kitchen, complete with tons of cabinet and counter space. Perfect for today's blossoming pandemic chef! Step out back to your fully fenced in yard and lovely deck. Back inside, you will find a remodeled full bath on the main floor and one also on the upper floor. Main floor bedroom and a den complete this level. Upstairs features two good sized bedrooms. Feel like you'd like to relax and unwind during these stressful times? Let's head to the finished basement which features a bar and a family room combo area. This home has tons of storage, plenty of off street parking and a garage. This is just what you have been looking for! Call today...this home will not last long.
Location
State NJ
County Gloucester
Area Paulsboro Boro (20814)
Zoning RESIDENTIAL
Rooms
Other Rooms Living Room, Bedroom 2, Bedroom 3, Kitchen, Family Room, Den, Bedroom 1, Other
Basement Full, Partially Finished
Main Level Bedrooms 1
Interior
Interior Features Bar, Built-Ins, Ceiling Fan(s), Combination Kitchen/Living, Floor Plan - Open, Kitchen - Eat-In, Recessed Lighting, Window Treatments, Wood Floors
Hot Water Natural Gas
Heating Baseboard - Hot Water
Cooling Ceiling Fan(s), Window Unit(s)
Flooring Hardwood, Carpet, Ceramic Tile, Laminated, Vinyl
Fireplace N
Heat Source Natural Gas
Laundry Basement
Exterior
Garage Spaces 3.0
Fence Fully, Vinyl
Water Access N
Roof Type Shingle
Accessibility None
Total Parking Spaces 3
Garage N
Building
Story 2
Sewer Public Sewer
Water Public
Architectural Style Cape Cod
Level or Stories 2
Additional Building Above Grade, Below Grade
New Construction N
Schools
High Schools Paulsboro H.S.
School District Paulsboro Public Schools
Others
Senior Community No
Tax ID 14-00001 11-00075
Ownership Fee Simple
SqFt Source Assessor
Acceptable Financing Cash, Conventional, FHA
Listing Terms Cash, Conventional, FHA
Financing Cash,Conventional,FHA
Special Listing Condition Standard
Read Less
Want to know what your home might be worth? Contact us for a FREE valuation!

Our team is ready to help you sell your home for the highest possible price ASAP

Bought with Brett M Morton • Coldwell Banker Realty





