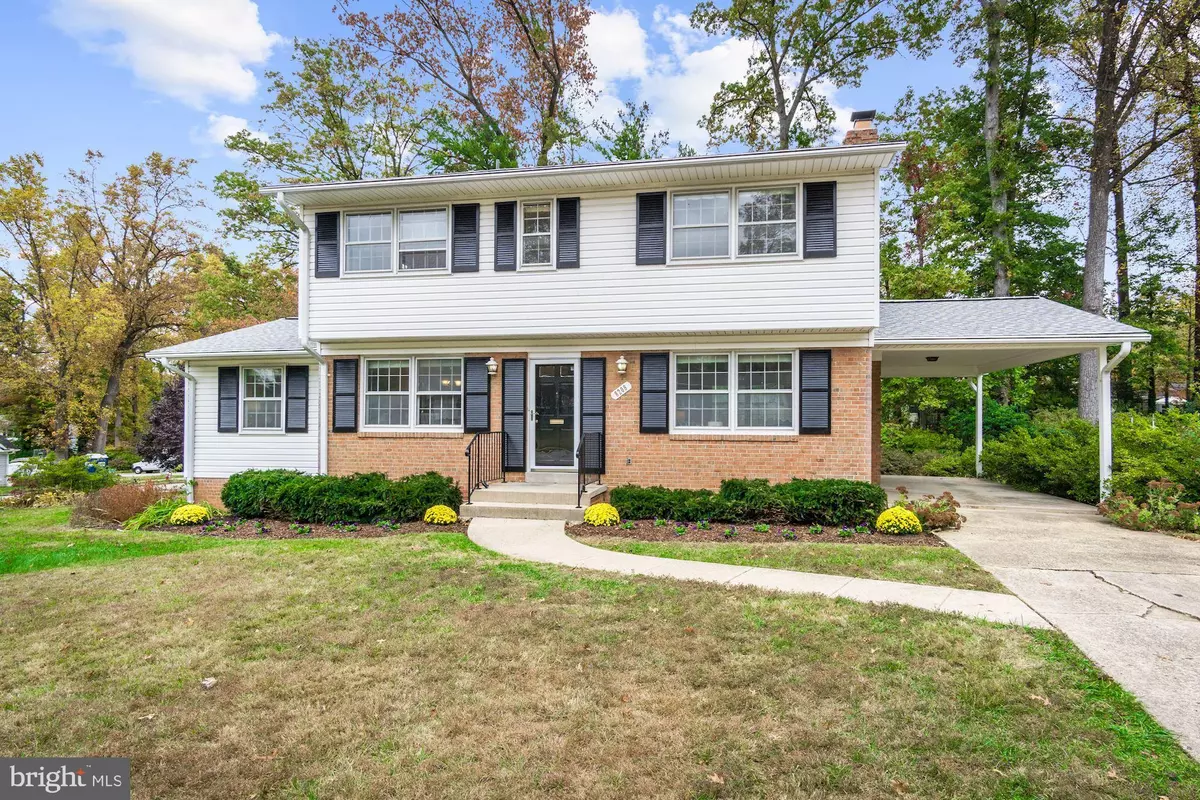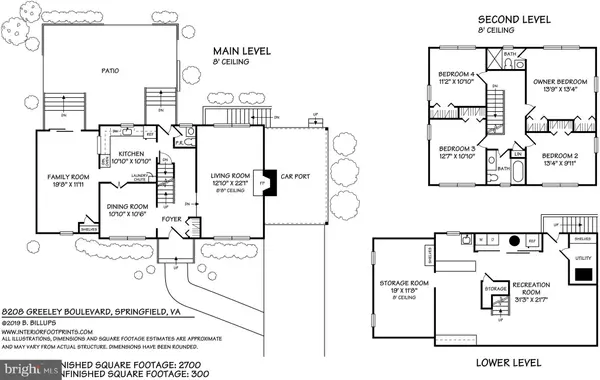$589,500
$579,500
1.7%For more information regarding the value of a property, please contact us for a free consultation.
8208 GREELEY BLVD Springfield, VA 22152
4 Beds
3 Baths
2,700 SqFt
Key Details
Sold Price $589,500
Property Type Single Family Home
Sub Type Detached
Listing Status Sold
Purchase Type For Sale
Square Footage 2,700 sqft
Price per Sqft $218
Subdivision West Springfield
MLS Listing ID VAFX1097666
Sold Date 01/06/20
Style Colonial
Bedrooms 4
Full Baths 2
Half Baths 1
HOA Y/N N
Abv Grd Liv Area 1,950
Originating Board BRIGHT
Year Built 1965
Annual Tax Amount $6,800
Tax Year 2019
Lot Size 0.331 Acres
Acres 0.33
Property Description
Beautiful Colonial style home on a large corner lot in lovely leafy West Springfield. Hardwood floors and updated lighting fixtures throughout. The popular "Windsor" model floor plan on the main level includes a sunken living room with fireplace, separate formal dining room, half bath, family room with sliding glass doors to the patio and an eat-in kitchen with stainless steel appliances. The upper floor has four spacious bedrooms and a newly remodeled full bath off the center hall. Master Suite has a private renovated bath with large step-in shower. The lower level has an expansive rec room, storage room, and laundry closet with a second refrigerator. The rear patio is surrounded by charming gardens. Carport parking. Wonderful location! School pyramid is West Springfield Elementary, Irving Middle School, and West Springfield High School. Close to shopping centers. Easy access to major commuter routes: Fairfax County Parkway, Franconia-Springfield Parkway, I-95, I-395, and I-495.
Location
State VA
County Fairfax
Zoning 130
Direction Southwest
Rooms
Other Rooms Living Room, Dining Room, Primary Bedroom, Bedroom 2, Bedroom 3, Bedroom 4, Kitchen, Family Room, Foyer, Recreation Room, Storage Room, Primary Bathroom, Full Bath, Half Bath
Basement Full, Daylight, Partial, Rear Entrance, Walkout Stairs, Windows
Interior
Interior Features Floor Plan - Traditional, Kitchen - Eat-In, Formal/Separate Dining Room, Family Room Off Kitchen, Exposed Beams, Wood Floors, Window Treatments, Wainscotting, Tub Shower, Stall Shower
Hot Water Electric
Heating Forced Air
Cooling Central A/C
Flooring Hardwood
Fireplaces Number 1
Fireplaces Type Brick, Screen
Equipment ENERGY STAR Refrigerator, Icemaker, Oven - Wall, Cooktop, Dishwasher, Stainless Steel Appliances, Disposal, Washer - Front Loading, Dryer - Front Loading, Extra Refrigerator/Freezer, Oven - Double
Fireplace Y
Window Features Double Hung,Storm,Screens
Appliance ENERGY STAR Refrigerator, Icemaker, Oven - Wall, Cooktop, Dishwasher, Stainless Steel Appliances, Disposal, Washer - Front Loading, Dryer - Front Loading, Extra Refrigerator/Freezer, Oven - Double
Heat Source Natural Gas
Laundry Basement
Exterior
Exterior Feature Patio(s)
Garage Spaces 1.0
Water Access N
Accessibility None
Porch Patio(s)
Total Parking Spaces 1
Garage N
Building
Story 3+
Sewer Public Sewer
Water Public
Architectural Style Colonial
Level or Stories 3+
Additional Building Above Grade, Below Grade
New Construction N
Schools
Elementary Schools West Springfield
Middle Schools Irving
High Schools West Springfield
School District Fairfax County Public Schools
Others
Senior Community No
Tax ID 0891 04 0229
Ownership Fee Simple
SqFt Source Assessor
Special Listing Condition Standard
Read Less
Want to know what your home might be worth? Contact us for a FREE valuation!

Our team is ready to help you sell your home for the highest possible price ASAP

Bought with Joan M Reimann • McEnearney Associates, Inc.





