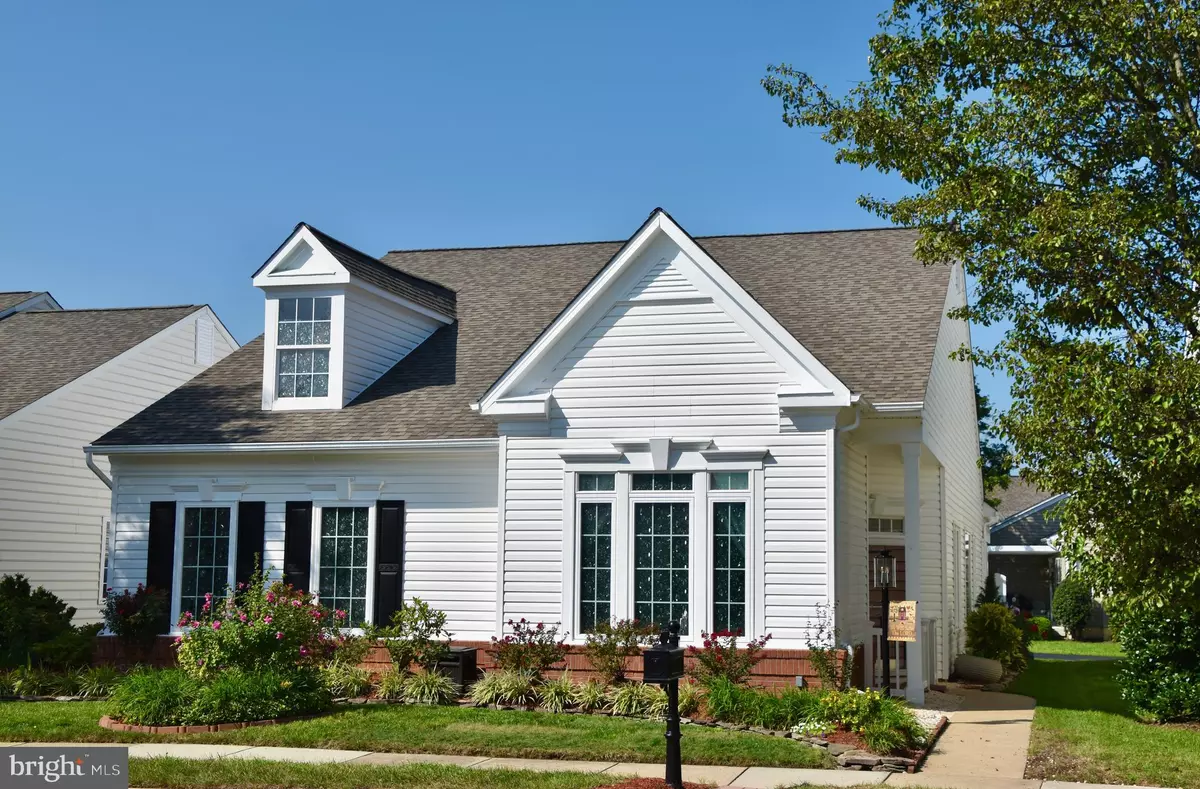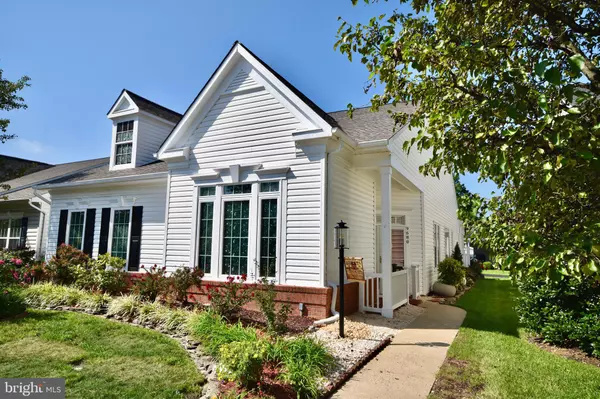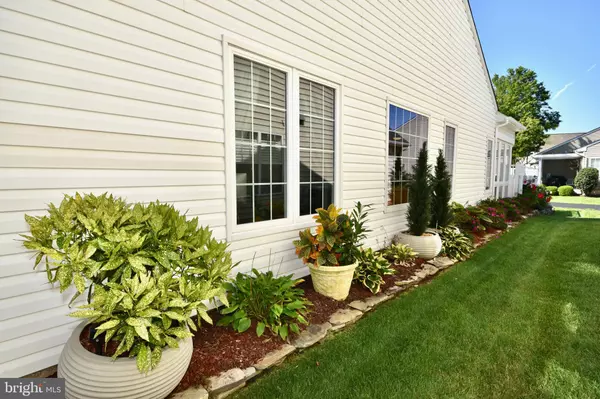$515,000
$485,000
6.2%For more information regarding the value of a property, please contact us for a free consultation.
9680 CRAIGHILL DR Bristow, VA 20136
3 Beds
2 Baths
1,870 SqFt
Key Details
Sold Price $515,000
Property Type Single Family Home
Sub Type Detached
Listing Status Sold
Purchase Type For Sale
Square Footage 1,870 sqft
Price per Sqft $275
Subdivision Dunbarton
MLS Listing ID VAPW2008214
Sold Date 09/29/21
Style Colonial
Bedrooms 3
Full Baths 2
HOA Fees $278/mo
HOA Y/N Y
Abv Grd Liv Area 1,870
Originating Board BRIGHT
Year Built 2003
Annual Tax Amount $4,149
Tax Year 2021
Lot Size 5,602 Sqft
Acres 0.13
Property Description
Beautiful Detached Fairburn model in the amenity rich Dunbarton Community. This home has been meticulously kept with many high end updates over the past few years. Updates are as follows: Fresh paint, Kitchen and island remodel with real wood and lower cabinet pull-outs (2020), Kenmore Elite Induction cooktop and convection oven (2018), Kenmore professional convection oven/microwave and hood vent (2018), Kenmore refrigerator and freezer (2015), smoke alarms (2015), WIFI controllable HVAC (2018), High wind 50 year roof (2018), 13 highly rated Pella 350 casement windows, 4 Pella picture windows, a Pella storm door with pull down screen, Fully enclosed back patio with remote controlled fan (2017), Rear yard is fenced with a high wind resistant privacy fence and lighting (2018), Maytag high efficiency washer and dryer (2019), 50 gallon hot water heater (2015), Hampton Bay ceiling fans that are remote controllable (2015), and professionally landscaped with a stone wall (2017). The master bedroom also has 2 spacious closets! This is a must see! Offer's will be presented as they arrive.
Location
State VA
County Prince William
Zoning RPC
Rooms
Main Level Bedrooms 3
Interior
Hot Water Natural Gas
Heating Forced Air
Cooling Central A/C
Heat Source Natural Gas
Exterior
Parking Features Inside Access
Garage Spaces 2.0
Fence Rear
Amenities Available Billiard Room, Club House, Common Grounds, Fitness Center, Gated Community, Meeting Room, Party Room, Pool - Indoor, Exercise Room
Water Access N
Accessibility None
Attached Garage 2
Total Parking Spaces 2
Garage Y
Building
Story 1
Foundation Slab
Sewer Public Sewer
Water Public
Architectural Style Colonial
Level or Stories 1
Additional Building Above Grade, Below Grade
New Construction N
Schools
School District Prince William County Public Schools
Others
HOA Fee Include Cable TV,High Speed Internet,Management,Pool(s),Snow Removal,Trash,Security Gate,Common Area Maintenance,Road Maintenance
Senior Community Yes
Age Restriction 55
Tax ID 7495-56-5840
Ownership Fee Simple
SqFt Source Assessor
Security Features Security Gate
Special Listing Condition Standard
Read Less
Want to know what your home might be worth? Contact us for a FREE valuation!

Our team is ready to help you sell your home for the highest possible price ASAP

Bought with Casey Kwitkin • Samson Properties





