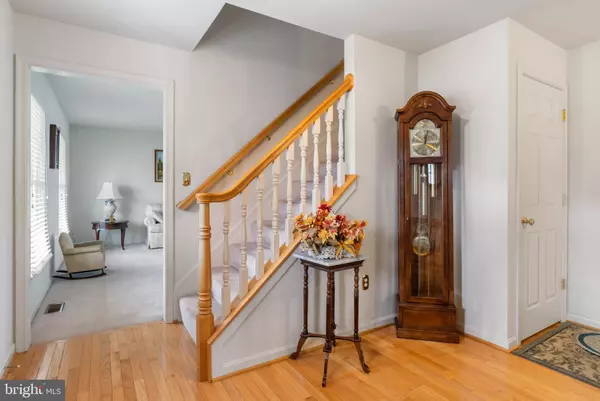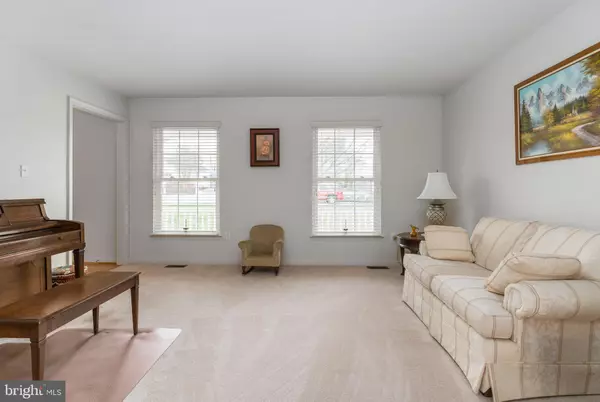$460,000
$449,990
2.2%For more information regarding the value of a property, please contact us for a free consultation.
2834 GRAYBILL CT New Windsor, MD 21776
4 Beds
3 Baths
2,512 SqFt
Key Details
Sold Price $460,000
Property Type Single Family Home
Sub Type Detached
Listing Status Sold
Purchase Type For Sale
Square Footage 2,512 sqft
Price per Sqft $183
Subdivision Blue Ridge Manor
MLS Listing ID MDCR2006468
Sold Date 05/18/22
Style Colonial
Bedrooms 4
Full Baths 2
Half Baths 1
HOA Y/N N
Abv Grd Liv Area 2,512
Originating Board BRIGHT
Year Built 2004
Annual Tax Amount $4,662
Tax Year 2021
Lot Size 0.342 Acres
Acres 0.34
Property Description
Welcome home! This amazing home in New Windsor gives you all the luxury and privacy one could ever hope for. You can envision yourself sitting on the covered porch, enjoying your morning cup of coffee, taking in all the lush landscaping around you. Walk into your grand foyer featuring gleaming hardwood flooring. Entertain family and friends in your bright and airy living room with tons of natural light. Wine and dine your guests in the formal dining room featuring large windows. Prepare and create your favorite meal in the stunning kitchen stacked with modern appliances, tons of prep space, plenty of cabinet & storage space, and a large pantry for all your cooking and baking needs. The kitchen opens to the sun filled breakfast area and an oversized family room with a large fireplace to cozy up in front of as the focal point. A chic powder room completes the level. The luxuriously sized primary suite showcases a large walk-in closet, and an impressive ensuite bath with spa-like features of a gorgeous soaking tub, dual vanities and a separate stall shower. This level boasts three additional bedrooms that are perfect in size with ample closet space, and are ideal for family or friends. A large hall bath with updated fixtures and extra storage space finishes off the level. The spacious lower level is unfinished and is perfect for a recreation area or home gym, along with additional storage space. This space is also equipped with the laundry area and a walkout to the rear yard. The backyard space gives you a great venue for hosting BBQs and other summer fun. A large driveway provides ample parking leading to the attached two car garage with tons of additional storage and parking space! With shopping, restaurants, and entertainment just minutes away, what more could you ask for! Schedule your showing today!
Location
State MD
County Carroll
Rooms
Basement Full, Outside Entrance, Rear Entrance, Unfinished, Walkout Level, Connecting Stairway, Interior Access, Poured Concrete, Space For Rooms, Windows
Interior
Interior Features Breakfast Area, Dining Area, Family Room Off Kitchen, Floor Plan - Traditional, Kitchen - Table Space, Carpet, Ceiling Fan(s), Formal/Separate Dining Room, Kitchen - Eat-In, Pantry, Primary Bath(s), Soaking Tub, Stall Shower, Tub Shower, Walk-in Closet(s), Wood Floors
Hot Water Electric
Heating Heat Pump(s), Forced Air
Cooling Ceiling Fan(s), Central A/C, Heat Pump(s)
Flooring Carpet, Hardwood, Tile/Brick, Luxury Vinyl Tile
Fireplaces Number 1
Fireplaces Type Corner, Electric, Mantel(s), Marble, Screen, Fireplace - Glass Doors
Equipment Built-In Microwave, Dishwasher, Disposal, Dryer, Oven - Single, Refrigerator, Stove, Washer, Oven/Range - Electric, Oven - Self Cleaning, Exhaust Fan
Fireplace Y
Window Features Double Pane,Screens
Appliance Built-In Microwave, Dishwasher, Disposal, Dryer, Oven - Single, Refrigerator, Stove, Washer, Oven/Range - Electric, Oven - Self Cleaning, Exhaust Fan
Heat Source Electric
Laundry Has Laundry, Lower Floor
Exterior
Exterior Feature Porch(es)
Parking Features Built In, Garage - Front Entry, Garage Door Opener, Inside Access, Additional Storage Area
Garage Spaces 4.0
Water Access N
View Garden/Lawn, Street, Trees/Woods
Roof Type Asphalt
Accessibility None
Porch Porch(es)
Attached Garage 2
Total Parking Spaces 4
Garage Y
Building
Lot Description Front Yard, Backs to Trees, Open, Rear Yard, SideYard(s)
Story 3
Foundation Brick/Mortar, Concrete Perimeter
Sewer Public Sewer
Water Public
Architectural Style Colonial
Level or Stories 3
Additional Building Above Grade, Below Grade
New Construction N
Schools
School District Carroll County Public Schools
Others
Senior Community No
Tax ID 0711019021
Ownership Fee Simple
SqFt Source Assessor
Security Features Main Entrance Lock
Special Listing Condition Standard
Read Less
Want to know what your home might be worth? Contact us for a FREE valuation!

Our team is ready to help you sell your home for the highest possible price ASAP

Bought with Shelby L Warner • RE/MAX Leading Edge





