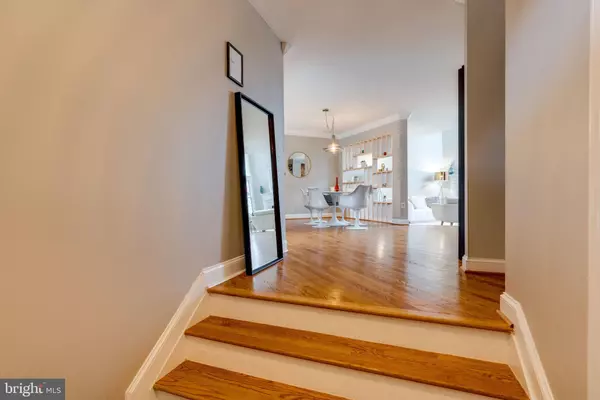$725,000
$674,000
7.6%For more information regarding the value of a property, please contact us for a free consultation.
7722 ROCKLEDGE CT Springfield, VA 22152
3 Beds
4 Baths
2,612 SqFt
Key Details
Sold Price $725,000
Property Type Townhouse
Sub Type Interior Row/Townhouse
Listing Status Sold
Purchase Type For Sale
Square Footage 2,612 sqft
Price per Sqft $277
Subdivision Daventry
MLS Listing ID VAFX1173706
Sold Date 02/24/21
Style Contemporary,Traditional
Bedrooms 3
Full Baths 2
Half Baths 2
HOA Fees $116/mo
HOA Y/N Y
Abv Grd Liv Area 2,212
Originating Board BRIGHT
Year Built 1987
Annual Tax Amount $6,363
Tax Year 2020
Lot Size 2,340 Sqft
Acres 0.05
Property Description
Rare opportunity in the heart of the DAVENTRY in West Springfield. Largest townhouse model in this amazing community, with 2 car garage and additional tool room. Beautiful open space with renovated kitchen and upper bathrooms, hardwood flooring throughout. Oversized deck is ready for entertainment with gorgeous view above the natural trails. Tech savvy paradise with brand new Tesla solar panels (2019), electric vehicle connection ready, smart appliances, Ecobee thermostat, Nest co2/smoke detectors and Ring doorbell for extra safety and smart access. Large master bedroom features walk-in closet with laundry station and renovated bathroom with jet-tub, second and third bedrooms are generously sized. Two story ceiling for both the inviting living room and basement that features a walk out to upgraded patio with direct access to jogging trails. This home sits in the court right across from the community pool and offers plenty of visitors parking space. Nearby bus stop, will make commuting easy. Minutes away from Fort Belvoir, Whole Foods , Trader Joe's, Springfield mall and metro.
Location
State VA
County Fairfax
Zoning 303
Rooms
Basement Daylight, Full, Fully Finished, Garage Access, Rear Entrance, Walkout Stairs, Windows, Other, Unfinished
Interior
Interior Features Combination Kitchen/Dining, Combination Kitchen/Living, Crown Moldings, Dining Area, Floor Plan - Open, Kitchen - Eat-In, Kitchen - Island, Pantry, Recessed Lighting, Upgraded Countertops, Walk-in Closet(s), Wet/Dry Bar, Wood Floors, Other
Hot Water Natural Gas
Heating Programmable Thermostat, Solar - Passive
Cooling Central A/C, Energy Star Cooling System
Flooring Hardwood, Ceramic Tile
Fireplaces Number 1
Fireplaces Type Fireplace - Glass Doors, Marble, Metal, Wood, Other
Equipment Dishwasher, Disposal, Dryer, Dryer - Front Loading, Energy Efficient Appliances, ENERGY STAR Clothes Washer, ENERGY STAR Dishwasher, Exhaust Fan, Oven - Self Cleaning, Oven - Double, Oven/Range - Electric, Range Hood, Washer - Front Loading
Furnishings No
Fireplace Y
Window Features Palladian
Appliance Dishwasher, Disposal, Dryer, Dryer - Front Loading, Energy Efficient Appliances, ENERGY STAR Clothes Washer, ENERGY STAR Dishwasher, Exhaust Fan, Oven - Self Cleaning, Oven - Double, Oven/Range - Electric, Range Hood, Washer - Front Loading
Heat Source Natural Gas
Laundry Upper Floor
Exterior
Parking Features Garage Door Opener, Garage - Front Entry
Garage Spaces 2.0
Fence Partially
Utilities Available Cable TV Available, Electric Available, Other
Amenities Available Tot Lots/Playground, Tennis Courts, Pool - Outdoor, Pool Mem Avail, Basketball Courts, Community Center
Water Access N
View Trees/Woods, Other, Water
Roof Type Shingle,Other
Accessibility None
Attached Garage 2
Total Parking Spaces 2
Garage Y
Building
Lot Description Backs to Trees, Trees/Wooded, Other
Story 3
Sewer Public Sewer
Water Public
Architectural Style Contemporary, Traditional
Level or Stories 3
Additional Building Above Grade, Below Grade
Structure Type 2 Story Ceilings,9'+ Ceilings,Brick,Dry Wall
New Construction N
Schools
Elementary Schools West Springfield
Middle Schools Irving
High Schools West Springfield
School District Fairfax County Public Schools
Others
Pets Allowed Y
HOA Fee Include All Ground Fee,Common Area Maintenance,Pool(s),Recreation Facility,Snow Removal,Trash,Road Maintenance
Senior Community No
Tax ID 0894 15 0485
Ownership Fee Simple
SqFt Source Assessor
Acceptable Financing Conventional, Cash, VA, FHA
Listing Terms Conventional, Cash, VA, FHA
Financing Conventional,Cash,VA,FHA
Special Listing Condition Standard
Pets Allowed No Pet Restrictions
Read Less
Want to know what your home might be worth? Contact us for a FREE valuation!

Our team is ready to help you sell your home for the highest possible price ASAP

Bought with Denise M. Buck • RE/MAX Allegiance





