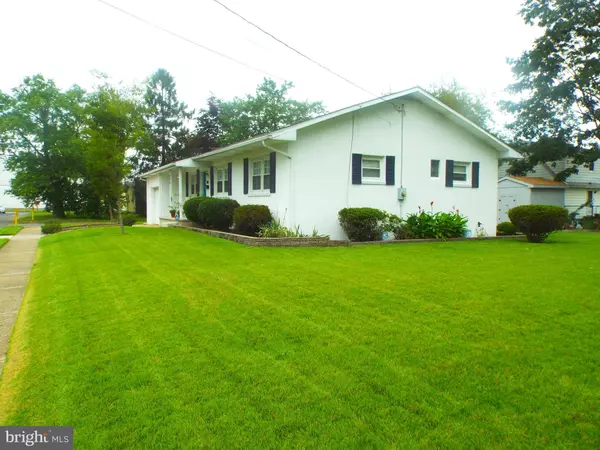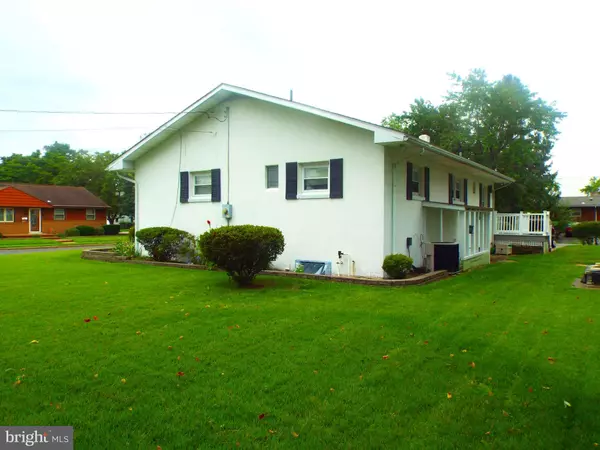$183,000
$179,900
1.7%For more information regarding the value of a property, please contact us for a free consultation.
279 LINCOLN AVE Paulsboro, NJ 08066
4 Beds
2 Baths
2,040 SqFt
Key Details
Sold Price $183,000
Property Type Single Family Home
Sub Type Detached
Listing Status Sold
Purchase Type For Sale
Square Footage 2,040 sqft
Price per Sqft $89
Subdivision Billingsport
MLS Listing ID NJGL264408
Sold Date 10/29/20
Style Ranch/Rambler
Bedrooms 4
Full Baths 1
Half Baths 1
HOA Y/N N
Abv Grd Liv Area 1,240
Originating Board BRIGHT
Year Built 1963
Annual Tax Amount $4,685
Tax Year 2019
Lot Size 7,080 Sqft
Acres 0.16
Lot Dimensions 60.00 x 118.00
Property Description
This Beautiful Home sits on a Double Lot and has much to Offer from the Stunning Manicured Lawn to the Adorable Porch and Private Trex Deck off the Kitchen...Both Perfect for Relaxing at Any Time of Day!! Enjoy the Large Brand New Shed and the Awesome Fire Pit for those Cool Fall Evenings. Plus an Attached Garage in Front and Another Driveway Around Back...Awesome!!Topping off the Exterior is the Newer Architectural Roof...Who Doesn't Love That!! The Interior is Very Spacious and Features Beautiful Hardwood Floors, Newer Windows and a Huge Finished Walk-out Basement. This Sunny Rancher offers Easy One Floor Living at it's Best! With it's Charming Eat-In Kitchen to it's Very Spacious Living and Formal Dining Room, Completing the Main Floor is the Large Master Bedroom, Spacious Hallway with Full Bath and 2 More Bedrooms! Perfect For the First Time Buyer or Empty Nester...See It Today!! Located near all Major Highways for Easy Access to the City or Shore!
Location
State NJ
County Gloucester
Area Paulsboro Boro (20814)
Zoning RESIDENTIAL
Rooms
Other Rooms Living Room, Dining Room, Bedroom 2, Bedroom 3, Kitchen, Game Room, Bedroom 1, Storage Room, Attic
Basement Fully Finished, Outside Entrance, Interior Access, Walkout Stairs
Main Level Bedrooms 3
Interior
Interior Features Kitchen - Eat-In, Kitchen - Island, Laundry Chute, Sprinkler System, Tub Shower, Wood Floors, Attic
Hot Water Natural Gas
Heating Forced Air
Cooling Central A/C
Flooring Hardwood, Ceramic Tile
Equipment Cooktop, Dishwasher, Dryer, Freezer, Oven - Wall, Range Hood, Refrigerator, Washer
Furnishings No
Fireplace N
Window Features Double Hung
Appliance Cooktop, Dishwasher, Dryer, Freezer, Oven - Wall, Range Hood, Refrigerator, Washer
Heat Source Natural Gas
Laundry Lower Floor
Exterior
Exterior Feature Deck(s), Porch(es)
Parking Features Garage Door Opener, Garage - Front Entry
Garage Spaces 4.0
Water Access N
Roof Type Architectural Shingle,Pitched
Accessibility None
Porch Deck(s), Porch(es)
Attached Garage 1
Total Parking Spaces 4
Garage Y
Building
Lot Description Corner, Front Yard, Level, Open, Rear Yard, SideYard(s), Additional Lot(s)
Story 1
Foundation Concrete Perimeter
Sewer Public Sewer
Water Public
Architectural Style Ranch/Rambler
Level or Stories 1
Additional Building Above Grade, Below Grade
Structure Type Dry Wall,Plaster Walls,Paneled Walls
New Construction N
Schools
Elementary Schools Billingsport Early Childhood Center
Middle Schools Paulsboro
High Schools Paulsboro
School District Paulsboro Public Schools
Others
Pets Allowed Y
Senior Community No
Tax ID 14-00034-00028
Ownership Fee Simple
SqFt Source Assessor
Security Features Security System
Acceptable Financing Cash, Conventional, FHA
Listing Terms Cash, Conventional, FHA
Financing Cash,Conventional,FHA
Special Listing Condition Standard
Pets Allowed Cats OK, Dogs OK
Read Less
Want to know what your home might be worth? Contact us for a FREE valuation!

Our team is ready to help you sell your home for the highest possible price ASAP

Bought with Cynthia J Michaels • Hometown Real Estate Group





