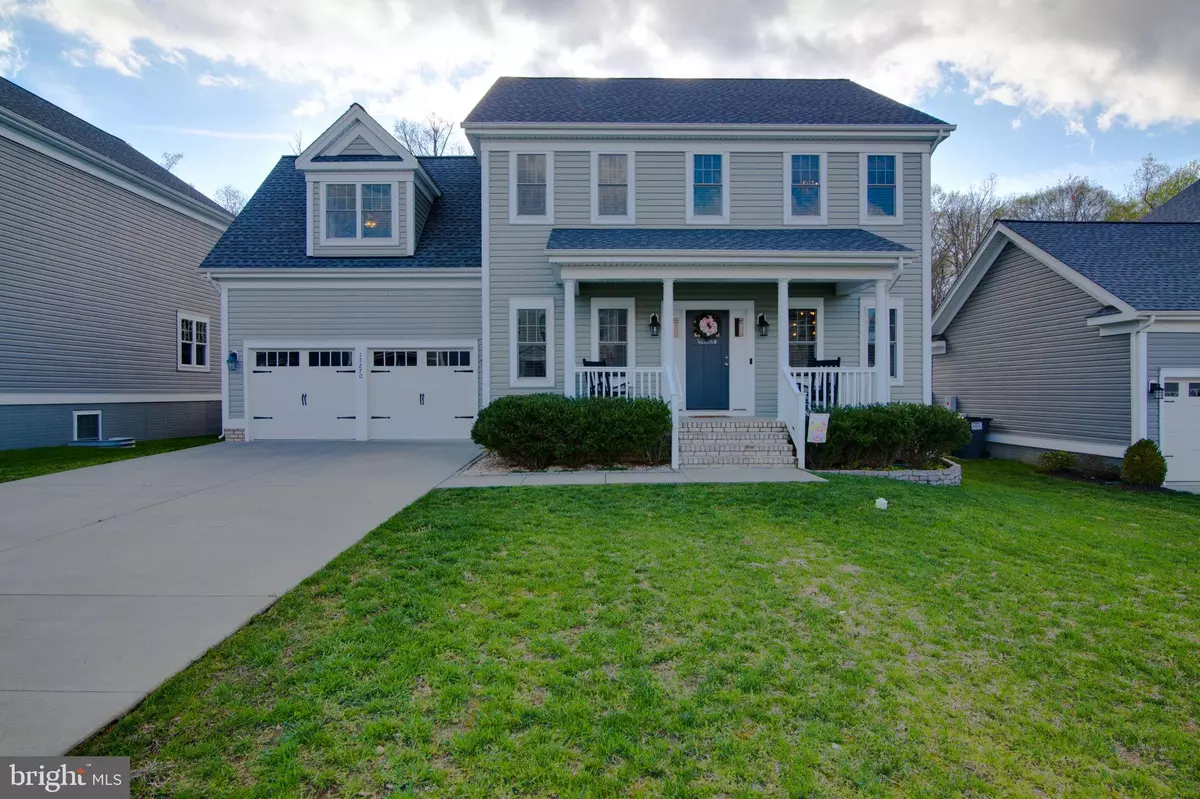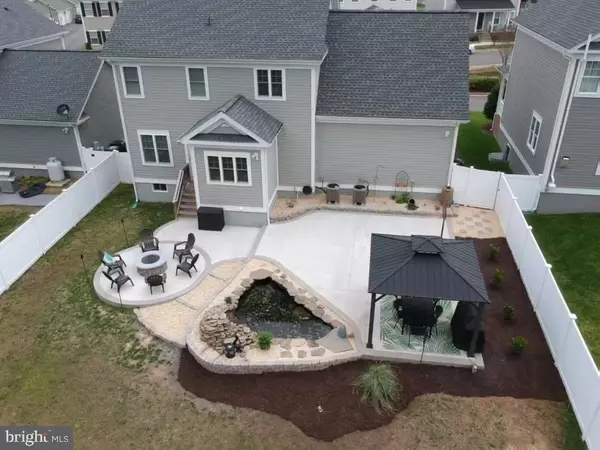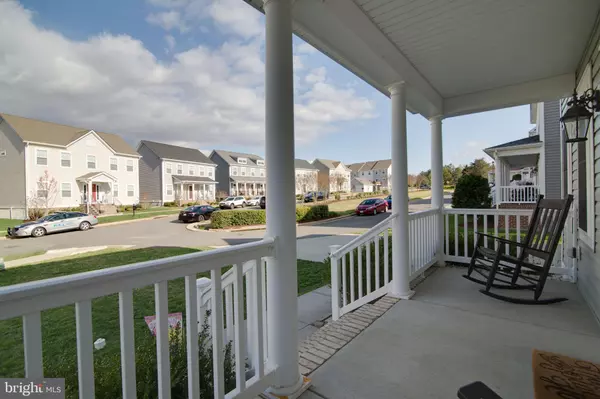$350,000
$344,900
1.5%For more information regarding the value of a property, please contact us for a free consultation.
17270 PERINCHIEF ST Ruther Glen, VA 22546
4 Beds
3 Baths
2,745 SqFt
Key Details
Sold Price $350,000
Property Type Single Family Home
Sub Type Detached
Listing Status Sold
Purchase Type For Sale
Square Footage 2,745 sqft
Price per Sqft $127
Subdivision Ladysmith Village
MLS Listing ID VACV121918
Sold Date 06/03/20
Style Colonial
Bedrooms 4
Full Baths 2
Half Baths 1
HOA Fees $108/mo
HOA Y/N Y
Abv Grd Liv Area 2,240
Originating Board BRIGHT
Year Built 2015
Annual Tax Amount $2,172
Tax Year 2018
Lot Size 7,903 Sqft
Acres 0.18
Lot Dimensions 7903
Property Description
BEAUTIFUL HOME!! SHOWS LIKE A LOVELY MODEL! PREMIUM LOT - 3 STORY COLONIAL WITH 4 SPACIOUS BEDROOMS, 2 1/2 BATHS LOCATED IN A SOUGHT AFTER AREA OF LADYSMITH VILLAGE IN A CUL-DE-SAC. FRESHLY PAINTED THROUGHOUT... MAIN LEVEL CONSISTS OF LIVING ROOM/OFFICE, FORMAL DINING, FAMILY ROOM, KITCHEN, HARDWOOD FLOORING - BRIGHT, OPEN AND AIRY - WITH CROWN MOLDING, CHAIR RAIL, QUALITY WHITE CABINETRY AND MARBLE COUNTER TOPS. UPPER LEVEL: HARDWOOD FLOORING THROUGHOUT, WONDERFUL MASTER SUITE AND MASTER BATH, 3 ADDITIONAL SPACIOUS AND ADORABLY DECORATED BEDROOMS INCLUDING LIGHT FIXTURES AND WALL MOLDINGS. BASEMENT: SPACIOUS RECREATION ROOM WITH CERAMIC TILE AND STORAGE SHELVING, UNFINISHED BATH AND 5TH BEDROOM WITH EGRESS WINDOW. THE BACKYARD IS A WONDERFUL RETREAT FULLY FENCED WITH A NEW PATIO, KOI POND, PATIO FURNITURE AND TRAMPOLINE. TURN KEY, EXCELLENT CONDITION, SIMPLY BEAUTIFUL! ONE OWNER - PRIDE OF OWNERSHIP! WON'T LAST LONG.
Location
State VA
County Caroline
Zoning PMUD
Rooms
Other Rooms Living Room, Dining Room, Primary Bedroom, Bedroom 2, Bedroom 3, Bedroom 4, Kitchen, Family Room, Breakfast Room, Recreation Room, Bathroom 3, Bonus Room, Primary Bathroom, Additional Bedroom
Basement Full
Interior
Interior Features Breakfast Area, Built-Ins, Ceiling Fan(s), Chair Railings, Crown Moldings, Dining Area, Recessed Lighting, Soaking Tub, Wood Floors
Heating Heat Pump(s)
Cooling Heat Pump(s)
Equipment Dishwasher, Disposal, Exhaust Fan, Built-In Microwave
Fireplace N
Window Features Double Hung,Screens
Appliance Dishwasher, Disposal, Exhaust Fan, Built-In Microwave
Heat Source Electric
Exterior
Parking Features Garage - Front Entry, Garage Door Opener, Inside Access
Garage Spaces 2.0
Fence Vinyl, Fully
Water Access N
View Garden/Lawn, Pond, Street, Trees/Woods
Roof Type Composite
Accessibility None
Attached Garage 2
Total Parking Spaces 2
Garage Y
Building
Story 2
Sewer Public Sewer
Water Public
Architectural Style Colonial
Level or Stories 2
Additional Building Above Grade, Below Grade
New Construction N
Schools
Elementary Schools Lewis And Clark
High Schools Caroline
School District Caroline County Public Schools
Others
Senior Community No
Tax ID 52E1-7-442
Ownership Fee Simple
SqFt Source Assessor
Special Listing Condition Standard
Read Less
Want to know what your home might be worth? Contact us for a FREE valuation!

Our team is ready to help you sell your home for the highest possible price ASAP

Bought with Non Member • Metropolitan Regional Information Systems, Inc.





