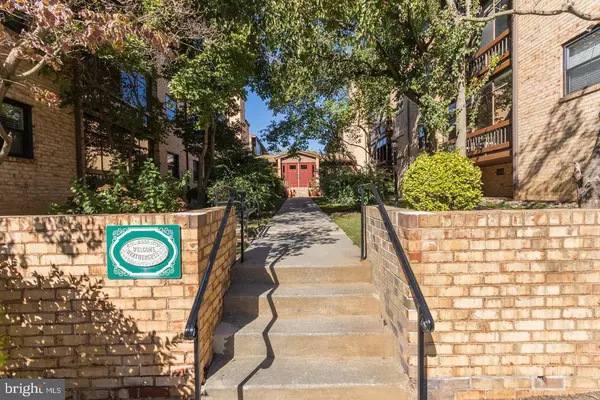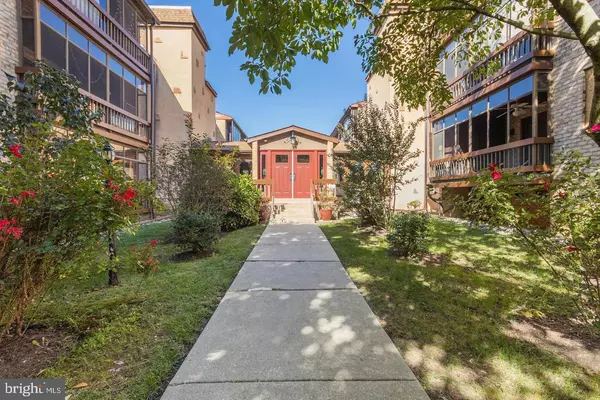$175,000
$185,500
5.7%For more information regarding the value of a property, please contact us for a free consultation.
2306 HEATHER CT Wilmington, DE 19809
3 Beds
2 Baths
Key Details
Sold Price $175,000
Property Type Single Family Home
Sub Type Unit/Flat/Apartment
Listing Status Sold
Purchase Type For Sale
Subdivision Heathergreen
MLS Listing ID DENC2013848
Sold Date 02/04/22
Style Unit/Flat
Bedrooms 3
Full Baths 2
HOA Fees $338/mo
HOA Y/N Y
Originating Board BRIGHT
Year Built 1972
Annual Tax Amount $2,320
Tax Year 2021
Property Description
Welcome to Heathergreen Commons, located conveniently near major highways (I-495, I-95) and right outside city of Wilmington. The community has secured entry, and includes a large inviting lobby to greet guest. This 3rd floor, 3 bedroom unit, features 2 full baths, and has been freshly professionally painted with new carpet with convenient elevator service. Kitchen features stainless appliances and new vinyl floor. A spacious screened/glassed balcony awaits, off the living room, and can be accessed from both master bedroom and kitchen. Primary bedroom offers lots of space along with a large walk-in closet adjacent to the full bath with walk in shower. The two additional bedrooms offer space for guest and/or an office. Covered garage parking is assigned one space with a convenient storage unit. The Condo Fee includes CAM, water, sewer, trash, snow, grounds and secured parking.
Location
State DE
County New Castle
Area Brandywine (30901)
Zoning NCAP
Rooms
Main Level Bedrooms 3
Interior
Hot Water Electric
Heating Forced Air
Cooling Central A/C
Equipment Dryer - Electric, ENERGY STAR Dishwasher, ENERGY STAR Refrigerator, Oven/Range - Electric, Washer
Furnishings No
Fireplace N
Appliance Dryer - Electric, ENERGY STAR Dishwasher, ENERGY STAR Refrigerator, Oven/Range - Electric, Washer
Heat Source Natural Gas
Laundry Dryer In Unit, Washer In Unit
Exterior
Parking Features Covered Parking, Basement Garage
Garage Spaces 1.0
Amenities Available Extra Storage, Reserved/Assigned Parking, Elevator
Water Access N
Accessibility Elevator
Total Parking Spaces 1
Garage N
Building
Story 3
Unit Features Garden 1 - 4 Floors
Sewer Public Sewer
Water Public
Architectural Style Unit/Flat
Level or Stories 3
Additional Building Above Grade, Below Grade
New Construction N
Schools
School District Brandywine
Others
Pets Allowed Y
HOA Fee Include Common Area Maintenance,Snow Removal,Custodial Services Maintenance,Ext Bldg Maint,Trash,Water,Sewer
Senior Community No
Tax ID 06-139.00-323.C.2306
Ownership Fee Simple
Security Features Surveillance Sys
Acceptable Financing Conventional, Cash
Horse Property Y
Listing Terms Conventional, Cash
Financing Conventional,Cash
Special Listing Condition Standard
Pets Allowed Size/Weight Restriction
Read Less
Want to know what your home might be worth? Contact us for a FREE valuation!

Our team is ready to help you sell your home for the highest possible price ASAP

Bought with Melvin Sarpey • Tesla Realty Group, LLC





