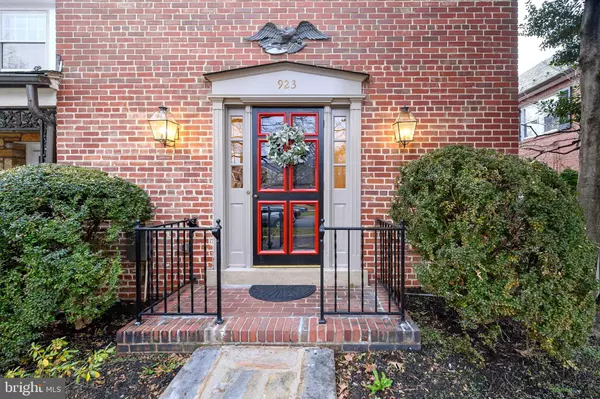$1,049,000
$1,049,000
For more information regarding the value of a property, please contact us for a free consultation.
923 S SAINT ASAPH ST Alexandria, VA 22314
3 Beds
3 Baths
2,429 SqFt
Key Details
Sold Price $1,049,000
Property Type Townhouse
Sub Type End of Row/Townhouse
Listing Status Sold
Purchase Type For Sale
Square Footage 2,429 sqft
Price per Sqft $431
Subdivision Yates Gardens
MLS Listing ID VAAX254974
Sold Date 03/31/21
Style Traditional
Bedrooms 3
Full Baths 2
Half Baths 1
HOA Y/N N
Abv Grd Liv Area 1,726
Originating Board BRIGHT
Year Built 1940
Annual Tax Amount $11,327
Tax Year 2021
Lot Size 2,600 Sqft
Acres 0.06
Property Description
Welcome to this stunning all brick townhome with large addition in desirable Yates Gardens in the South quadrant of Old Town on private street. Entry into spacious living room with refinished hardwood floors and wood-burning fireplace. Separate dining room with wall of windows. Kitchen with custom cabinets and gas cooking. Step down into amazing light filled family room addition with soaring ceilings, walls of windows, second wood-burning fireplace, custom built-in bookshelves/cabinetry. Convenient half bath in addition. Glass french doors to backyard with extensive hardscaping and large brick patio which is perfect for entertaining. Upper level with refinished hardwood floors, three bedrooms and one remodeled bath. Large primary room with two closets. Second bedroom with large closet. Fabulous attic storage with pull down stairs. Full size lower level with recreation room with custom built-in bookshelves, decorative mantel, recessed lighting and new designer carpet. Lower level also has full size laundry, second full bath and tons of storage. Entire home recently painted. Slate roof on main house and red metal roof on addition with copper gutters.
Location
State VA
County Alexandria City
Zoning RM
Rooms
Other Rooms Living Room, Dining Room, Primary Bedroom, Bedroom 2, Bedroom 3, Kitchen, Family Room, Recreation Room, Full Bath, Half Bath
Basement Full
Interior
Interior Features Built-Ins, Wood Floors, Carpet, Recessed Lighting, Stall Shower, Tub Shower
Hot Water Natural Gas
Heating Forced Air
Cooling Central A/C
Flooring Hardwood, Carpet, Ceramic Tile
Fireplaces Number 2
Fireplaces Type Wood
Equipment Built-In Microwave, Dishwasher, Disposal, Oven/Range - Gas, Refrigerator, Washer, Dryer
Fireplace Y
Appliance Built-In Microwave, Dishwasher, Disposal, Oven/Range - Gas, Refrigerator, Washer, Dryer
Heat Source Natural Gas
Exterior
Parking On Site 1
Fence Rear
Water Access N
Roof Type Slate,Metal
Accessibility None
Garage N
Building
Lot Description Landscaping, No Thru Street
Story 3
Sewer Public Sewer
Water Public
Architectural Style Traditional
Level or Stories 3
Additional Building Above Grade, Below Grade
New Construction N
Schools
Elementary Schools Lyles-Crouch
Middle Schools George Washington
High Schools Alexandria City
School District Alexandria City Public Schools
Others
Senior Community No
Tax ID 080.04-07-08
Ownership Fee Simple
SqFt Source Assessor
Special Listing Condition Standard
Read Less
Want to know what your home might be worth? Contact us for a FREE valuation!

Our team is ready to help you sell your home for the highest possible price ASAP

Bought with Anne D Albright • Century 21 Redwood Realty





