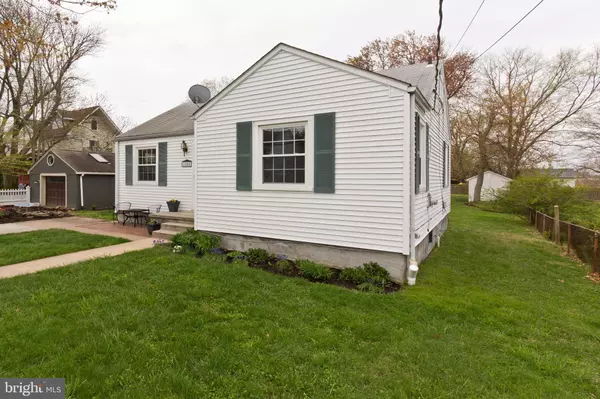$659,000
$659,000
For more information regarding the value of a property, please contact us for a free consultation.
1508 S QUINCY ST Arlington, VA 22204
3 Beds
1 Bath
1,800 SqFt
Key Details
Sold Price $659,000
Property Type Single Family Home
Sub Type Detached
Listing Status Sold
Purchase Type For Sale
Square Footage 1,800 sqft
Price per Sqft $366
Subdivision Douglas Park
MLS Listing ID VAAR160202
Sold Date 05/20/20
Style Bungalow
Bedrooms 3
Full Baths 1
HOA Y/N N
Abv Grd Liv Area 1,000
Originating Board BRIGHT
Year Built 1939
Annual Tax Amount $5,817
Tax Year 2019
Lot Size 0.269 Acres
Acres 0.27
Property Description
Quaint and Serene setting in this well cared for Bungalow. Screened in porch off the kitchen that walks to a deck overlooking a huge, flat and pretty backyard. Lots of natural light throughout the whole house. A few hundred feet to Douglas Park Park, Dog park, Shirlington shops & restaurants, DC, Pentagon, and major roads and highways. Hardwood floors, finished basement great for commuting show and sell.
Location
State VA
County Arlington
Zoning R-6
Direction East
Rooms
Basement Daylight, Full, Fully Finished
Main Level Bedrooms 3
Interior
Interior Features Attic
Hot Water Natural Gas
Heating Radiator
Cooling None
Flooring Hardwood
Equipment Dishwasher, Disposal, Built-In Microwave, Dryer - Electric, Oven/Range - Gas, Refrigerator, Washer, Water Heater
Fireplace N
Appliance Dishwasher, Disposal, Built-In Microwave, Dryer - Electric, Oven/Range - Gas, Refrigerator, Washer, Water Heater
Heat Source Natural Gas
Laundry Basement
Exterior
Garage Spaces 2.0
Utilities Available Cable TV Available, Electric Available, Natural Gas Available, Water Available
Water Access N
Roof Type Asphalt
Accessibility None
Total Parking Spaces 2
Garage N
Building
Story 2
Sewer Public Sewer
Water Public
Architectural Style Bungalow
Level or Stories 2
Additional Building Above Grade, Below Grade
New Construction N
Schools
Elementary Schools Randolph
Middle Schools Jefferson
High Schools Wakefield
School District Arlington County Public Schools
Others
Pets Allowed Y
Senior Community No
Tax ID 26-026-039
Ownership Fee Simple
SqFt Source Estimated
Horse Property N
Special Listing Condition Standard
Pets Allowed No Pet Restrictions
Read Less
Want to know what your home might be worth? Contact us for a FREE valuation!

Our team is ready to help you sell your home for the highest possible price ASAP

Bought with Jennifer Hoyer • Keller Williams Capital Properties





