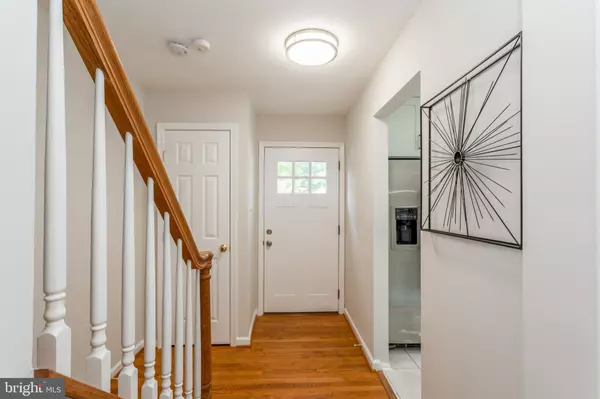$515,000
$515,000
For more information regarding the value of a property, please contact us for a free consultation.
7064 LEEWOOD FOREST DR Springfield, VA 22151
3 Beds
3 Baths
1,954 SqFt
Key Details
Sold Price $515,000
Property Type Townhouse
Sub Type Interior Row/Townhouse
Listing Status Sold
Purchase Type For Sale
Square Footage 1,954 sqft
Price per Sqft $263
Subdivision Leewood Forest
MLS Listing ID VAFX2024984
Sold Date 11/30/21
Style Colonial
Bedrooms 3
Full Baths 2
Half Baths 1
HOA Fees $94/qua
HOA Y/N Y
Abv Grd Liv Area 1,466
Originating Board BRIGHT
Year Built 1973
Annual Tax Amount $4,981
Tax Year 2021
Lot Size 1,584 Sqft
Acres 0.04
Property Description
PRICE REDUCED! MOTIVATED SELLER! MOVE-IN READY WITH FULLY RENOVATED KITCHEN AND BATHROOMS, Spacious 3 -level townhouse offers BONUS ROOM, new gutters, recessed lighting, fresh paint, brand new kitchen, bathrooms, hardwood floors all throughout main and upper level. Oversized grand master bedroom has gleaming hardwood floors and big closet space. Secondary bedrooms are spacious with ample storage. Basement is open space that can serve as a 4th bedroom or a home office with additional wide recreational room for the family. Outdoor space is perfect for entertaining or when you want to enjoy time under the sun and the stars; back yard opens to trees and grass. This property sits in an amazing location, inside the beltway, close to Amazon HQ, Old Town Alex, Downtown DC, Pentagon, Restaurants,Shops, Mall, major roads and hi-ways, etc all within your fingertips. Bonus-tons of available visitor parking spots!
Location
State VA
County Fairfax
Zoning 181
Direction Southwest
Rooms
Other Rooms Dining Room, Bedroom 2, Kitchen, Family Room, Den, Basement, Bathroom 1, Bathroom 2
Basement Daylight, Full, Fully Finished, Sump Pump
Interior
Interior Features Ceiling Fan(s), Dining Area, Floor Plan - Traditional, Formal/Separate Dining Room, Recessed Lighting, Stall Shower, Tub Shower, Upgraded Countertops, Window Treatments, Wood Floors
Hot Water Electric
Heating Heat Pump(s)
Cooling Central A/C, Ceiling Fan(s)
Flooring Tile/Brick
Equipment Dishwasher, Disposal, Dryer - Front Loading, Icemaker, Oven/Range - Electric, Range Hood, Refrigerator
Furnishings No
Fireplace N
Window Features Energy Efficient
Appliance Dishwasher, Disposal, Dryer - Front Loading, Icemaker, Oven/Range - Electric, Range Hood, Refrigerator
Heat Source Electric
Laundry Has Laundry, Dryer In Unit, Lower Floor
Exterior
Parking On Site 2
Utilities Available Electric Available, Water Available, Sewer Available
Water Access N
View Garden/Lawn
Roof Type Composite
Accessibility 32\"+ wide Doors
Garage N
Building
Story 2
Foundation Slab
Sewer Public Septic, Public Sewer
Water Public
Architectural Style Colonial
Level or Stories 2
Additional Building Above Grade, Below Grade
Structure Type Dry Wall
New Construction N
Schools
Elementary Schools North Springfield
Middle Schools Holmes
High Schools Annandale
School District Fairfax County Public Schools
Others
Pets Allowed Y
HOA Fee Include Parking Fee,Snow Removal,Trash
Senior Community No
Tax ID 0802 08 0068
Ownership Fee Simple
SqFt Source Estimated
Acceptable Financing Cash, Conventional, FHA, VA
Horse Property N
Listing Terms Cash, Conventional, FHA, VA
Financing Cash,Conventional,FHA,VA
Special Listing Condition Standard
Pets Allowed No Pet Restrictions
Read Less
Want to know what your home might be worth? Contact us for a FREE valuation!

Our team is ready to help you sell your home for the highest possible price ASAP

Bought with Deborah J Hrouda • Coldwell Banker Realty - Washington





