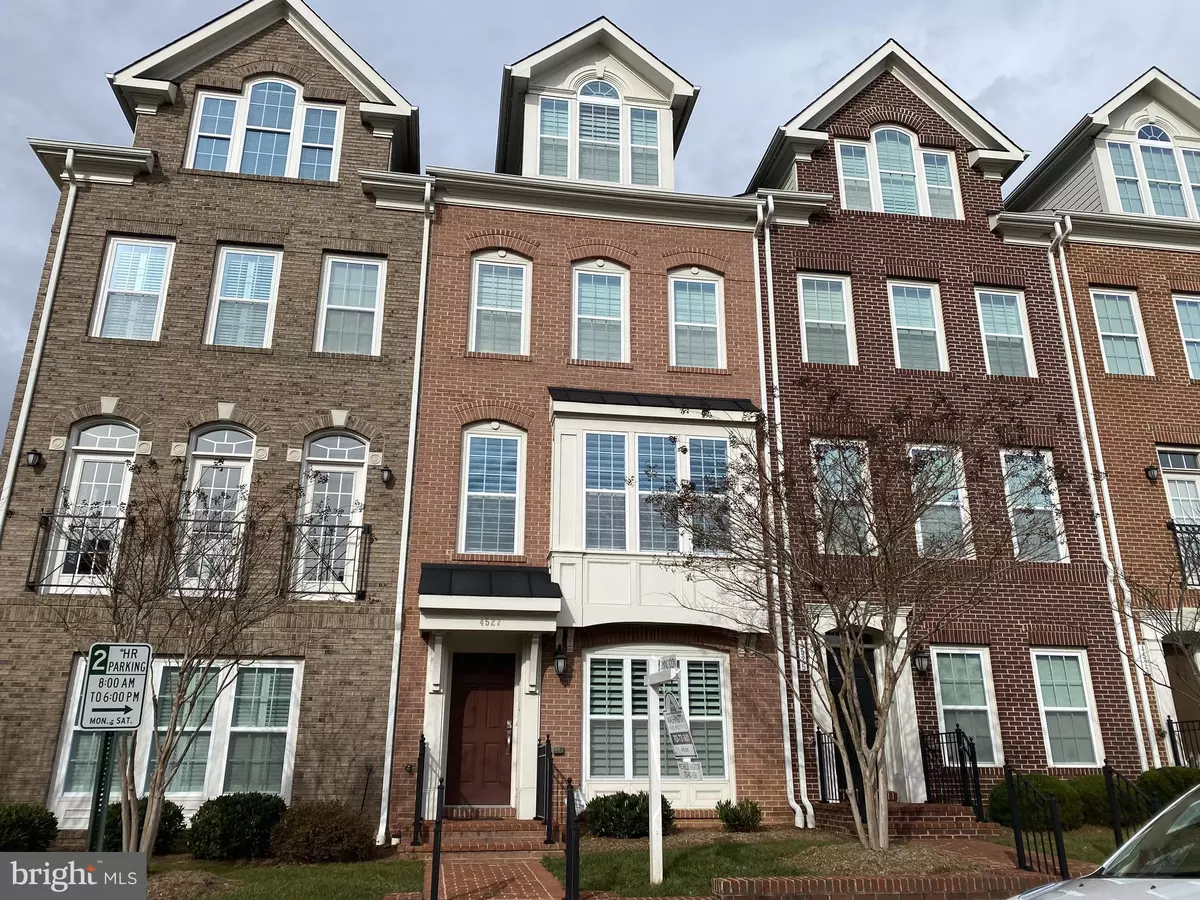$1,269,000
$1,269,000
For more information regarding the value of a property, please contact us for a free consultation.
4527 WILSON BLVD Arlington, VA 22203
4 Beds
5 Baths
2,764 SqFt
Key Details
Sold Price $1,269,000
Property Type Townhouse
Sub Type Interior Row/Townhouse
Listing Status Sold
Purchase Type For Sale
Square Footage 2,764 sqft
Price per Sqft $459
Subdivision Ballston Park
MLS Listing ID VAAR174398
Sold Date 02/05/21
Style Traditional
Bedrooms 4
Full Baths 3
Half Baths 2
HOA Fees $135/mo
HOA Y/N Y
Abv Grd Liv Area 2,107
Originating Board BRIGHT
Year Built 2013
Annual Tax Amount $11,442
Tax Year 2020
Lot Size 846 Sqft
Acres 0.02
Property Description
*Open Sunday 1-3pm* Accepting back up offers. Like New four level townhouse at Ballston Park and just steps to everything Ballston has to offer. This beautiful modern townhouse with almost 3000 sq/ft has a large open main level with floor to ceiling windows, modern kitchen with island that sits four, sitting room next to kitchen, large open dining room and spacious living room with built-in speakers overlooking the city lights. The next level has the primary bedroom suite with two walk-in closets outfitted in custom closets, gorgeous ensuite bathroom with double sinks, large custom mirror with modern vanity lighting, frame-less all glass walk-in shower and designer flooring and tile. Adjacent to the primary bedroom is a large laundry room, and 2nd bedroom with ensuite bathroom. On the top level houses a vaulted rec-room that opens to a roof top balcony, 3rd bedroom with walk-in closet and third ensuite bathroom. The lower level houses the 4th bedroom (or could be office/workout room/den) with an ensuite half bath, large walk-in closet and access to the two car garage. Other features include, wide plank distressed walnut wood floors in entry, main level and stairs, beautiful plantation shutters on all windows, built-in speakers on main level and 4th level recroom, built-in seating flanking kitchen with storage, newly painted, new hot water heater, modern dining room light fixture and new fans in primary bedroom and top level rec room.
Location
State VA
County Arlington
Zoning RA8-18
Rooms
Other Rooms Living Room, Dining Room, Primary Bedroom, Bedroom 2, Bedroom 3, Bedroom 4, Kitchen, Laundry, Office, Recreation Room, Bathroom 2, Bathroom 3, Primary Bathroom
Basement Daylight, Full, Fully Finished, Garage Access
Interior
Interior Features Built-Ins, Carpet, Combination Dining/Living, Combination Kitchen/Dining, Combination Kitchen/Living, Crown Moldings, Dining Area, Entry Level Bedroom, Family Room Off Kitchen, Floor Plan - Open, Kitchen - Eat-In, Kitchen - Gourmet, Kitchen - Island, Recessed Lighting, Upgraded Countertops, Walk-in Closet(s), Window Treatments, Wood Floors
Hot Water Natural Gas
Heating Forced Air
Cooling Central A/C
Flooring Hardwood, Carpet
Equipment Built-In Microwave, Built-In Range, Dishwasher, Disposal, Dryer, Dryer - Front Loading, Exhaust Fan, Oven/Range - Gas, Refrigerator, Stainless Steel Appliances, Washer - Front Loading, Water Heater
Furnishings No
Fireplace N
Window Features Double Hung,Casement,Low-E,Insulated,Screens
Appliance Built-In Microwave, Built-In Range, Dishwasher, Disposal, Dryer, Dryer - Front Loading, Exhaust Fan, Oven/Range - Gas, Refrigerator, Stainless Steel Appliances, Washer - Front Loading, Water Heater
Heat Source Natural Gas
Laundry Upper Floor
Exterior
Parking Features Garage Door Opener, Garage - Rear Entry
Garage Spaces 2.0
Water Access N
Roof Type Asphalt
Accessibility Other
Attached Garage 2
Total Parking Spaces 2
Garage Y
Building
Story 4
Sewer No Septic System
Water Public
Architectural Style Traditional
Level or Stories 4
Additional Building Above Grade, Below Grade
New Construction N
Schools
Elementary Schools Ashlawn
Middle Schools Swanson
High Schools Washington-Liberty
School District Arlington County Public Schools
Others
HOA Fee Include Snow Removal,Road Maintenance,Reserve Funds,Trash,Lawn Care Rear
Senior Community No
Tax ID 14-054-027
Ownership Fee Simple
SqFt Source Assessor
Special Listing Condition Standard
Read Less
Want to know what your home might be worth? Contact us for a FREE valuation!

Our team is ready to help you sell your home for the highest possible price ASAP

Bought with Jason Curry • KW Metro Center





