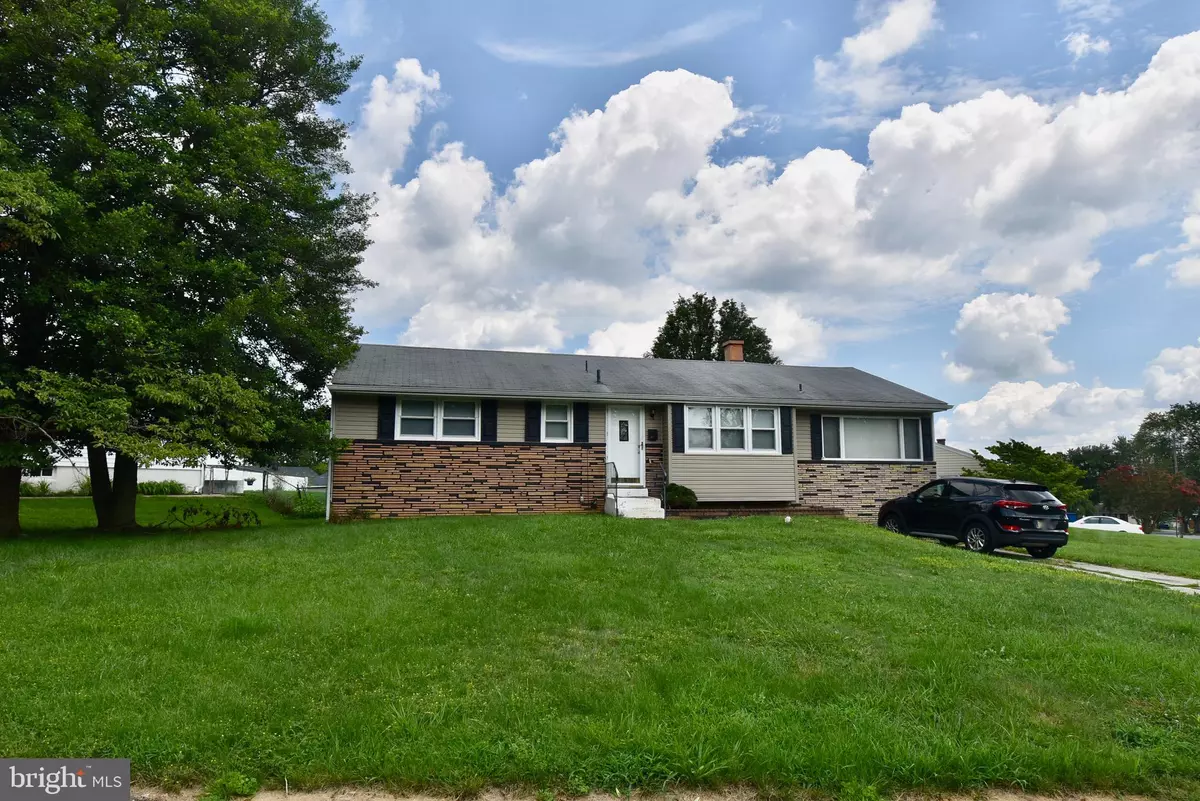$188,100
$188,100
For more information regarding the value of a property, please contact us for a free consultation.
2414 HORACE DR Wilmington, DE 19808
3 Beds
1 Bath
1,300 SqFt
Key Details
Sold Price $188,100
Property Type Single Family Home
Sub Type Detached
Listing Status Sold
Purchase Type For Sale
Square Footage 1,300 sqft
Price per Sqft $144
Subdivision Faulkland Heights
MLS Listing ID DENC506054
Sold Date 02/17/21
Style Ranch/Rambler
Bedrooms 3
Full Baths 1
HOA Y/N N
Abv Grd Liv Area 1,300
Originating Board BRIGHT
Year Built 1960
Annual Tax Amount $1,952
Tax Year 2020
Lot Size 0.270 Acres
Acres 0.27
Lot Dimensions 187.20 x 127.10
Property Description
Overnight Notice required; Please Schedule your appt no later than 8 p.m. the day before your showing appt. This Faulkland Heights Ranch is situated on a large .27 acre lot. Upon entering, you walk into the spacious formal Dining Room with hardwood floors and triple windows for nice natural lighting. To the right of the Dining Room is a large Living Room with a pass-through window to the kitchen and also with a sliding door to the rear yard. The Kitchen is located off the Dining Room which was updated a few years back and features great storage space with the numerous oak cabinets & ample counter space. The gas range is stainless steel as well as the dishwasher (currently needs repair; sold as-is). Three bedrooms are located on this level and an updated full bathroom. The lower level was finished off into several rooms (how sellers purchased the property). To the right of the stairs in the basement is a large family room with gas fireplace. To the left leads you to the laundry location, a utility room, a storage room and another finished room with access to the other side of the family room. This level does require work. Currently there are paneled walls, missing ceiling tiles and flooring is needed. The basement does leak during heavy rains. The in-ground pool hasn't been used since 2016; the pool leaks and is being sold as-is. The concrete walk-way to the front steps has broken apart & separated at the joints from when the new sewer line was installed. The HVAC system was replaced in 2014 and last serviced in 2018. The roof was installed in 2001 and has 2 layers. Only conventional or FHA 203k loans; the property, pool and shed are being sold in as-is condition. Inspections are for informational purposes only. Sellers will not make any repairs.
Location
State DE
County New Castle
Area Elsmere/Newport/Pike Creek (30903)
Zoning NC6.5
Rooms
Other Rooms Living Room, Dining Room, Primary Bedroom, Bedroom 2, Bedroom 3, Kitchen
Basement Full, Partially Finished, Sump Pump
Main Level Bedrooms 3
Interior
Interior Features Ceiling Fan(s)
Hot Water Natural Gas
Heating Forced Air
Cooling Central A/C
Flooring Hardwood, Carpet
Fireplaces Type Gas/Propane
Fireplace Y
Heat Source Natural Gas
Laundry Basement
Exterior
Exterior Feature Patio(s)
Garage Spaces 4.0
Fence Chain Link
Pool In Ground, Fenced
Water Access N
Roof Type Shingle
Accessibility None
Porch Patio(s)
Total Parking Spaces 4
Garage N
Building
Lot Description Irregular
Story 1
Foundation Block
Sewer Public Sewer
Water Public
Architectural Style Ranch/Rambler
Level or Stories 1
Additional Building Above Grade, Below Grade
Structure Type Dry Wall,Paneled Walls
New Construction N
Schools
School District Red Clay Consolidated
Others
Senior Community No
Tax ID 07-034.40-111
Ownership Fee Simple
SqFt Source Assessor
Acceptable Financing Cash, Conventional, FHA 203(k)
Listing Terms Cash, Conventional, FHA 203(k)
Financing Cash,Conventional,FHA 203(k)
Special Listing Condition Standard
Read Less
Want to know what your home might be worth? Contact us for a FREE valuation!

Our team is ready to help you sell your home for the highest possible price ASAP

Bought with Laura A Diaz • RE/MAX Eagle Realty





