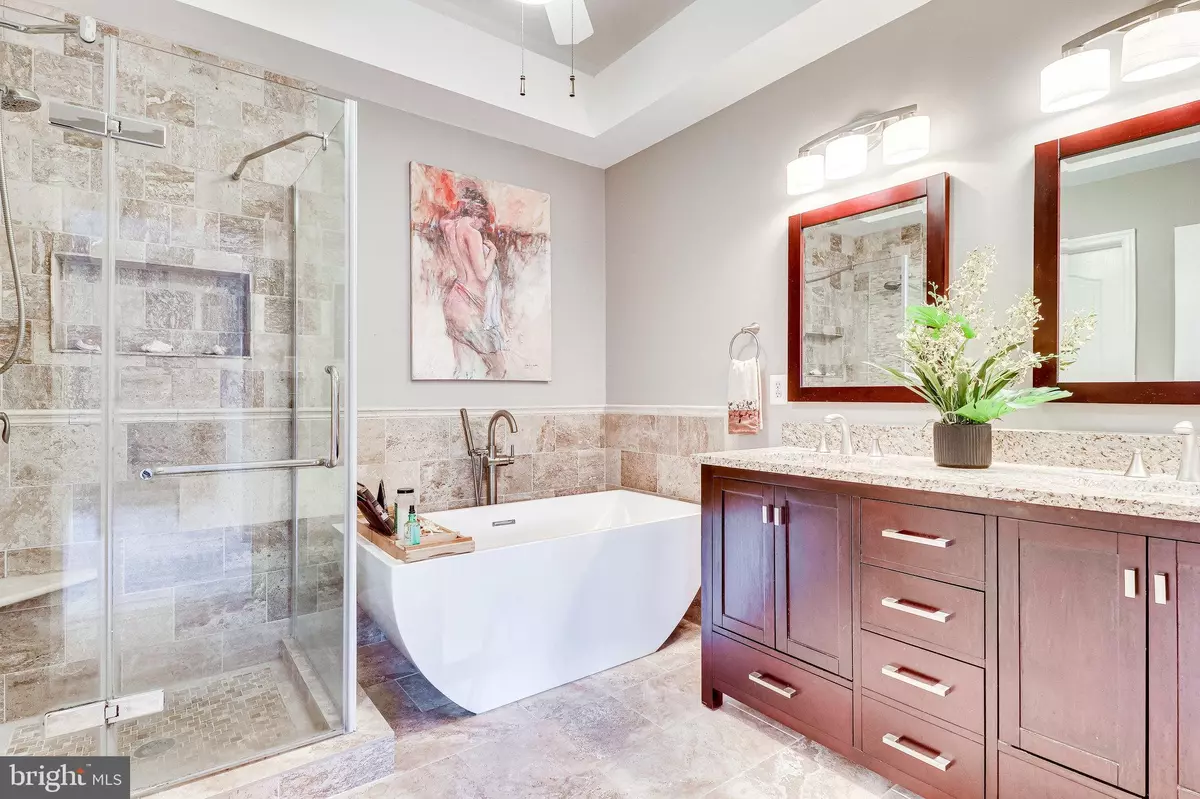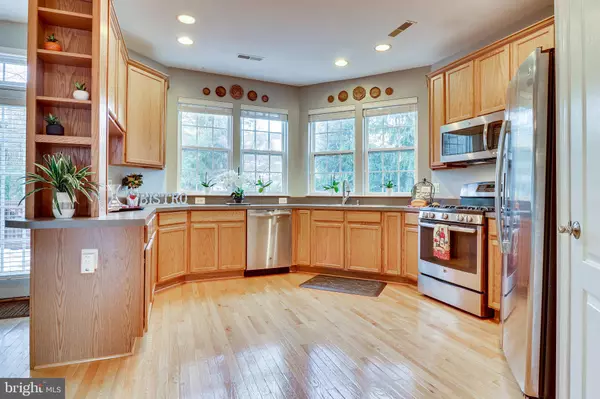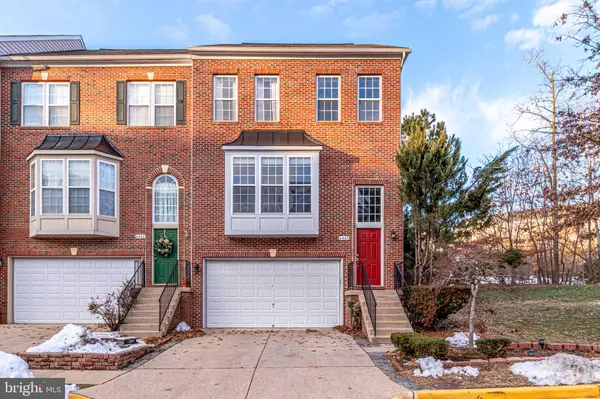$800,000
$720,000
11.1%For more information regarding the value of a property, please contact us for a free consultation.
6440 SUTCLIFFE DR Alexandria, VA 22315
4 Beds
4 Baths
2,541 SqFt
Key Details
Sold Price $800,000
Property Type Townhouse
Sub Type End of Row/Townhouse
Listing Status Sold
Purchase Type For Sale
Square Footage 2,541 sqft
Price per Sqft $314
Subdivision Kingstowne
MLS Listing ID VAFX2040122
Sold Date 02/14/22
Style Colonial
Bedrooms 4
Full Baths 3
Half Baths 1
HOA Fees $108/mo
HOA Y/N Y
Abv Grd Liv Area 1,994
Originating Board BRIGHT
Year Built 2001
Annual Tax Amount $7,222
Tax Year 2021
Lot Size 2,724 Sqft
Acres 0.06
Property Description
Multiple offers received- Settled VA financing for $800,000! Fantastic brick wrapped END home surrounded by open common area in N. Village of Kingstowne! Beautifully renovated owners bath with free standing tub and luxury travertine marble. Secondary bath renovated with marble & new fixtures. Expansive owners suite features a huge walk-in closet. Bedroom level full sized laundry. Freshly painted, New custom Blinds throughout & Hardwood floors on the main level. Carrier Infinity HVAC system - 2010 .Fantastic open floorplan can accommodate large dining & living room sets. The expansive kitchen featuring stainless steel appliances, pantry and large breakfast/ family room with cozy gas fireplace. Grill & Entertain on your large deck with stairs to a beautiful stone patio with a fully fenced rear yard surrounded by green space. The english basement features a den with an octagonal wall of windows perfect for a home office or guest room plus a full bath. Extra storage cubbies and adjustable shelves in the 2 car garage. Plenty of guest parking located close to home. Dining room Chandelier does not convey.
Location
State VA
County Fairfax
Zoning 304 PDH-4
Direction Southeast
Rooms
Other Rooms Living Room, Dining Room, Primary Bedroom, Bedroom 2, Bedroom 3, Kitchen, Family Room, Den, Foyer, Laundry, Recreation Room
Basement Daylight, Full
Interior
Interior Features Breakfast Area, Dining Area, Kitchen - Table Space, Primary Bath(s), Floor Plan - Open
Hot Water Natural Gas
Heating Forced Air
Cooling Ceiling Fan(s), Central A/C
Flooring Carpet, Hardwood
Fireplaces Number 1
Fireplaces Type Gas/Propane
Equipment Dishwasher, Disposal, Dryer, Exhaust Fan, Icemaker, Microwave, Oven/Range - Gas, Washer
Fireplace Y
Window Features Bay/Bow,Double Pane
Appliance Dishwasher, Disposal, Dryer, Exhaust Fan, Icemaker, Microwave, Oven/Range - Gas, Washer
Heat Source Natural Gas
Laundry Upper Floor
Exterior
Exterior Feature Deck(s), Patio(s)
Parking Features Garage - Front Entry, Garage Door Opener, Inside Access
Garage Spaces 4.0
Fence Rear, Fully
Utilities Available Under Ground
Amenities Available Club House, Exercise Room, Pool - Outdoor, Basketball Courts, Common Grounds, Fitness Center, Jog/Walk Path, Party Room, Tennis Courts, Tot Lots/Playground, Volleyball Courts
Water Access N
View Trees/Woods
Roof Type Asphalt
Accessibility None
Porch Deck(s), Patio(s)
Attached Garage 2
Total Parking Spaces 4
Garage Y
Building
Story 3
Foundation Slab
Sewer Public Sewer
Water Public
Architectural Style Colonial
Level or Stories 3
Additional Building Above Grade, Below Grade
Structure Type Tray Ceilings,9'+ Ceilings,2 Story Ceilings
New Construction N
Schools
Elementary Schools Lane
Middle Schools Twain
High Schools Edison
School District Fairfax County Public Schools
Others
Pets Allowed Y
HOA Fee Include Common Area Maintenance,Pool(s),Recreation Facility,Reserve Funds,Road Maintenance,Snow Removal,Trash
Senior Community No
Tax ID 81-4-38-51-28
Ownership Fee Simple
SqFt Source Assessor
Acceptable Financing Conventional, VA
Listing Terms Conventional, VA
Financing Conventional,VA
Special Listing Condition Standard
Pets Allowed Cats OK, Dogs OK
Read Less
Want to know what your home might be worth? Contact us for a FREE valuation!

Our team is ready to help you sell your home for the highest possible price ASAP

Bought with Leigh Anne A Monk • Pearson Smith Realty, LLC





