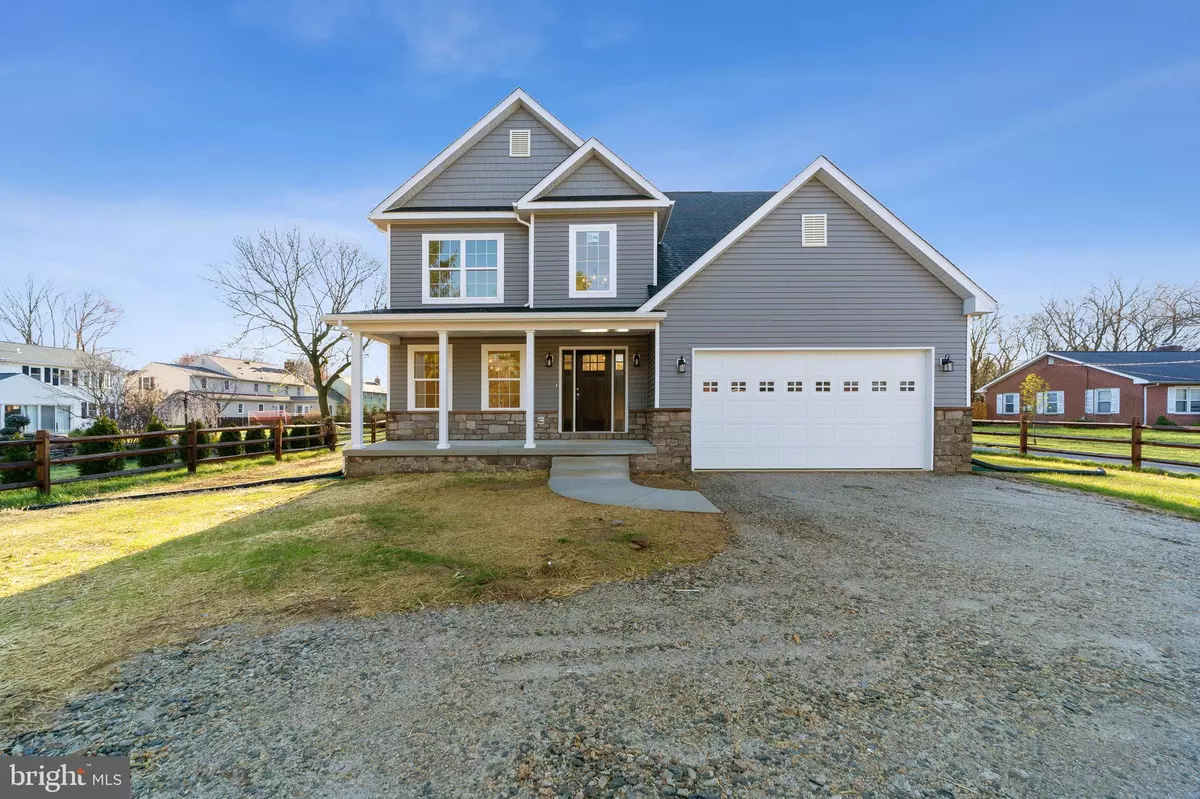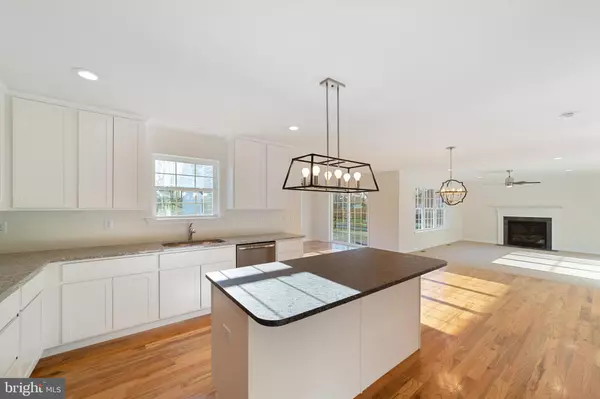$650,487
$649,900
0.1%For more information regarding the value of a property, please contact us for a free consultation.
2931 SHIPLEY RD Wilmington, DE 19810
4 Beds
3 Baths
10,018 Sqft Lot
Key Details
Sold Price $650,487
Property Type Single Family Home
Sub Type Detached
Listing Status Sold
Purchase Type For Sale
Subdivision None Available
MLS Listing ID DENC2021104
Sold Date 05/23/22
Style Colonial
Bedrooms 4
Full Baths 2
Half Baths 1
HOA Y/N N
Originating Board BRIGHT
Year Built 2022
Annual Tax Amount $311
Tax Year 2021
Lot Size 10,018 Sqft
Acres 0.23
Lot Dimensions 0.00 x 0.00
Property Description
Homes by P.J. Bale - This new construction Bayard model has 4 bedrooms, 2.5 baths, finished basement, and a 2 car garage. The open floorplan features a 2 story foyer and an appealing sunroom adjoining the kitchen and family room which includes abundant windows and a sliding glass door to enjoy the verdant setting. The highlight of the Bayard is the ample kitchen with large island, granite countertops, 42" classic white maple cabinets with soft close doors and drawers, stainless steel appliances including gas range, microwave and dishwasher, and undermount ss sink. The expansive finished basement can be used for recreation, exercise, or office space. The Bayard includes an essential flex room that can serve as a formal dining room, home office, living room or play room. The expanded 2nd floor includes a comfortable main bedroom suite with two large walk-in closets. The en suite main bath has a separate soaking tub and shower, tile floor, private toilet closet and adjoining walk-in closet. The tiled laundry room is conveniently located on the 2nd floor and has a practical floor drain. Exceptional finishes include gleaming site-finished hardwood flooring and oak staircases to 2nd floor and basement, tile floor in the baths and laundry, Berber carpet, upscale light fixtures, recessed lights, and much more. The exterior has a charming front porch with a custom craftsman style door and stone water table. Energy efficient construction includes a high efficiency gas furnace, Rinnai tankless gas water heater, Low E windows, custom configured fiberglass entry door, fully insulated garage and Zip Wall sheathing system on the exterior of the home. A 10 year limited warranty is included. Other homes and properties are available.
Location
State DE
County New Castle
Area Brandywine (30901)
Zoning NC10
Rooms
Other Rooms Living Room, Dining Room, Primary Bedroom, Bedroom 2, Bedroom 3, Bedroom 4, Kitchen, Family Room, Foyer, Breakfast Room, Sun/Florida Room, Bathroom 2, Primary Bathroom, Half Bath
Basement Partially Finished
Interior
Interior Features Breakfast Area, Carpet, Crown Moldings, Floor Plan - Open, Dining Area, Kitchen - Eat-In, Kitchen - Island, Primary Bath(s), Recessed Lighting, Walk-in Closet(s), Wood Floors
Hot Water Natural Gas, Tankless
Cooling Central A/C
Fireplaces Number 1
Fireplace Y
Heat Source Natural Gas
Laundry Upper Floor
Exterior
Parking Features Garage - Front Entry, Inside Access
Garage Spaces 2.0
Water Access N
Roof Type Architectural Shingle
Accessibility None
Attached Garage 2
Total Parking Spaces 2
Garage Y
Building
Story 2
Foundation Concrete Perimeter
Sewer Public Sewer
Water Public
Architectural Style Colonial
Level or Stories 2
Additional Building Above Grade, Below Grade
Structure Type Dry Wall
New Construction Y
Schools
School District Brandywine
Others
Senior Community No
Tax ID 06-030.00-216
Ownership Fee Simple
SqFt Source Assessor
Special Listing Condition Standard
Read Less
Want to know what your home might be worth? Contact us for a FREE valuation!

Our team is ready to help you sell your home for the highest possible price ASAP

Bought with Heather L Palmer • Long & Foster Real Estate, Inc.





