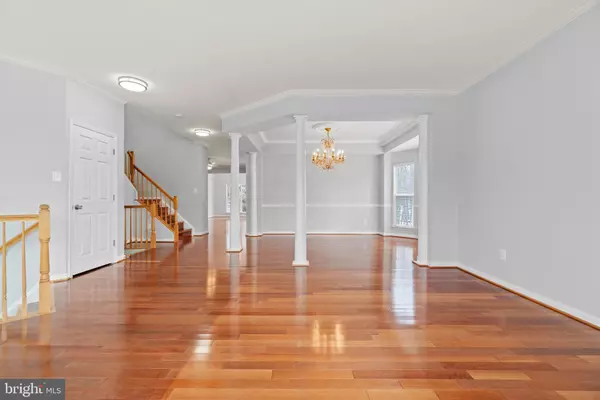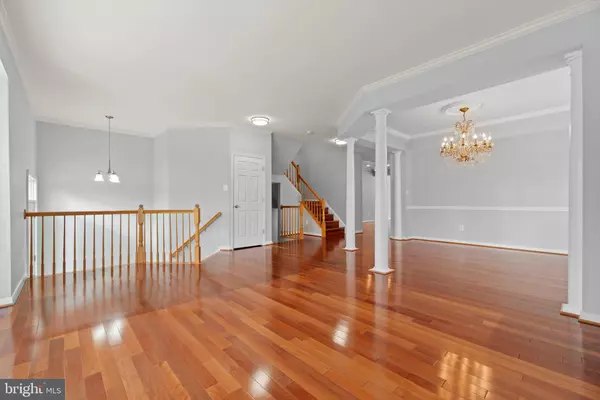$832,000
$775,000
7.4%For more information regarding the value of a property, please contact us for a free consultation.
6581 MCKENNA WAY Alexandria, VA 22315
3 Beds
4 Baths
3,142 SqFt
Key Details
Sold Price $832,000
Property Type Townhouse
Sub Type End of Row/Townhouse
Listing Status Sold
Purchase Type For Sale
Square Footage 3,142 sqft
Price per Sqft $264
Subdivision Kingstowne
MLS Listing ID VAFX2040138
Sold Date 02/02/22
Style Colonial
Bedrooms 3
Full Baths 3
Half Baths 1
HOA Fees $108/mo
HOA Y/N Y
Abv Grd Liv Area 2,486
Originating Board BRIGHT
Year Built 1999
Annual Tax Amount $7,798
Tax Year 2021
Lot Size 2,560 Sqft
Acres 0.06
Property Description
Are you looking for a townhome that feels like a single-family house? This is it! This corner end-unit on a quiet street with wooded views has three oversized bedrooms, three and a half bathrooms, two living areas on the main floor, a separate dining area, and a glorious kitchen for you to entertain family and friends! As you enter the home, you'll step up from the foyer into a very spacious formal living room with a large bay window, gleaming hardwood floors, fresh paint, new fixtures, and tons of natural light. Next, you'll see your formal dining room, it is a great size, with another bay window bump out and tons of space; also included are stately columns and trey ceilings and a very dramatic chandelier! There is a hall bath for guests on the main level as you walk toward the basement. The kitchen feels like the centerpiece of this home. Huge picture windows again offer so much natural light! You have tons of cabinet space, luxury granite countertops, upgraded cabinets, recessed lighting, a large pantry, and stainless steel appliances. Like new tile flooring and a great-sized center island with Jenn-Air cooktop! Across from the kitchen is a large family room that could be split up to have a breakfast nook or play area for the kids while you prepare dinner. You have access to your private deck to enjoy dinner or drinks outback off the family room.
Upstairs are two nice-sized bedrooms, a full bathroom, a double sink, a linen closet, and a shower. The laundry room is also upstairs. Both bedrooms have ample closet space as well. To the left of the stairs is a massive primary bedroom at the rear of the home, providing morning sun, which is excellent since you have a sitting room that would be the perfect spot to start or end your day with your favorite book, show, or fitness routine! The primary bathroom has a soaking tub and a shower, so the choice is yours! New double sink vanity, and finally, you have a large walk-in closet!
The basement is fully finished! The recreation room is such a great size! It has a gas fireplace and a wall of custom built-ins for games or books! You have a full bathroom in the basement and a potential for a 4th bedroom, den, or office with a window that you could modify for more private space. The family room has a walk-out to a private hardscaped yard and covered patio!
Extensive hardscaping was completed at this home! The custom-designed gardens make the best use of the space outside, and the Owners have taken great pride in growing the Crepe Myrtle, Azaleas, and various flowers; the gardens look different every month! Two-car attached finished garage with two interior doors offering additional storage.
There are 13 unassigned parking spaces on McKenna Way, a dead-end street, so no thru traffic! This lovely home is just across the street from a quiet playground and boasts wooded views in front and back. Quiet street with just a brief walk to tennis courts, huge playground, and walking trails. Dining, shopping, entertainment, highways, metro, and green space all within minutes! Kingstowne has miles of trails, a beautiful lake, two outdoor swimming pools, tennis and volleyball courts, numerous tot lots, an aerobics studio, and two state-of-the-art fitness centers.
Location
State VA
County Fairfax
Zoning 304
Rooms
Other Rooms Living Room, Dining Room, Primary Bedroom, Bedroom 2, Bedroom 3, Kitchen, Family Room, Foyer, Laundry, Recreation Room, Bathroom 2, Bathroom 3, Bonus Room, Primary Bathroom, Half Bath
Basement Daylight, Full, Connecting Stairway, Fully Finished, Rear Entrance, Walkout Level, Windows
Interior
Interior Features Attic, Breakfast Area, Built-Ins, Ceiling Fan(s), Chair Railings, Crown Moldings, Dining Area, Family Room Off Kitchen, Floor Plan - Open, Formal/Separate Dining Room, Kitchen - Eat-In, Kitchen - Gourmet, Kitchen - Island, Pantry, Primary Bath(s), Recessed Lighting, Soaking Tub, Upgraded Countertops, Walk-in Closet(s), Window Treatments, Wood Floors
Hot Water Natural Gas
Heating Humidifier, Forced Air
Cooling Ceiling Fan(s), Central A/C
Flooring Hardwood, Ceramic Tile, Partially Carpeted
Fireplaces Number 1
Fireplaces Type Gas/Propane, Mantel(s)
Equipment Built-In Microwave, Cooktop, Dishwasher, Disposal, Humidifier, Icemaker, Microwave, Oven - Wall, Oven/Range - Gas, Refrigerator, Stainless Steel Appliances, Washer/Dryer Hookups Only, Water Heater
Furnishings No
Fireplace Y
Window Features Bay/Bow,Transom
Appliance Built-In Microwave, Cooktop, Dishwasher, Disposal, Humidifier, Icemaker, Microwave, Oven - Wall, Oven/Range - Gas, Refrigerator, Stainless Steel Appliances, Washer/Dryer Hookups Only, Water Heater
Heat Source Natural Gas
Laundry Upper Floor, Hookup, Has Laundry
Exterior
Exterior Feature Deck(s), Patio(s)
Parking Features Additional Storage Area, Garage - Front Entry, Garage Door Opener
Garage Spaces 4.0
Utilities Available Cable TV, Under Ground
Amenities Available Basketball Courts, Common Grounds, Community Center, Exercise Room, Fitness Center, Jog/Walk Path, Meeting Room, Party Room, Pool - Outdoor, Tennis Courts, Tot Lots/Playground, Volleyball Courts
Water Access N
View Trees/Woods
Roof Type Asphalt
Street Surface Paved
Accessibility None
Porch Deck(s), Patio(s)
Attached Garage 2
Total Parking Spaces 4
Garage Y
Building
Lot Description Backs to Trees, Landscaping, Level, Rear Yard, No Thru Street
Story 3
Foundation Slab
Sewer Public Sewer
Water Public
Architectural Style Colonial
Level or Stories 3
Additional Building Above Grade, Below Grade
Structure Type 9'+ Ceilings,Dry Wall,Vaulted Ceilings,Tray Ceilings
New Construction N
Schools
Elementary Schools Lane
Middle Schools Twain
High Schools Edison
School District Fairfax County Public Schools
Others
Pets Allowed Y
HOA Fee Include Common Area Maintenance,Management,Pool(s),Recreation Facility,Reserve Funds,Road Maintenance,Snow Removal,Trash
Senior Community No
Tax ID 0921 16450121
Ownership Fee Simple
SqFt Source Assessor
Acceptable Financing Cash, Conventional, VA
Listing Terms Cash, Conventional, VA
Financing Cash,Conventional,VA
Special Listing Condition Standard
Pets Allowed No Pet Restrictions
Read Less
Want to know what your home might be worth? Contact us for a FREE valuation!

Our team is ready to help you sell your home for the highest possible price ASAP

Bought with Stan F Kaszuba • Long & Foster Real Estate, Inc.





