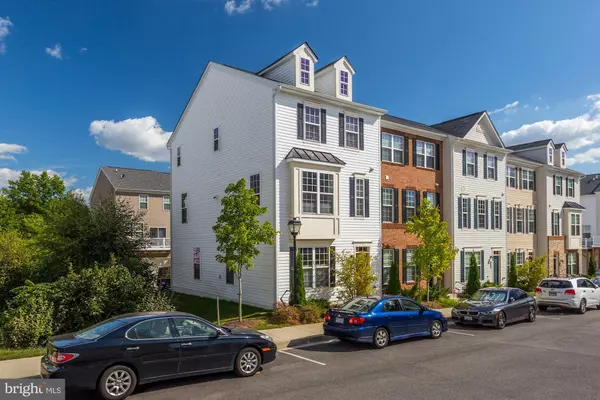$419,000
$418,900
For more information regarding the value of a property, please contact us for a free consultation.
18409 WOODHOUSE LN Germantown, MD 20874
3 Beds
4 Baths
1,908 SqFt
Key Details
Sold Price $419,000
Property Type Townhouse
Sub Type End of Row/Townhouse
Listing Status Sold
Purchase Type For Sale
Square Footage 1,908 sqft
Price per Sqft $219
Subdivision Seneca Hill
MLS Listing ID MDMC725954
Sold Date 11/12/20
Style Other
Bedrooms 3
Full Baths 2
Half Baths 2
HOA Fees $105/mo
HOA Y/N Y
Abv Grd Liv Area 1,528
Originating Board BRIGHT
Year Built 2016
Annual Tax Amount $247
Tax Year 2020
Lot Size 1,563 Sqft
Acres 0.04
Property Description
OPEN HOUSE SCHEDULED FOR 10/4/20 HAS BEEN CANCELED. 18409 Woodhouse Lane epitomizes the aesthetic of modern living. Natural light floods this lovely 3 bedroom, 2 full and 2 half bath townhouse is perfectly situated as an end unit. The home is beautifully appointed with hardwood flooring on the main level, a gourmet kitchen with granite counter tops, a large center island, and stainless steel appliances. Other features include a finished lower level, a newly installed deck and an attached 2 car garage. 18409 Woodhouse Lane is conveniently located close to shopping and entertainment, the Marc Rail for easy access into DC, Baltimore and Virginia, and Seneca Creek Park where hiking and biking trails, soccer and baseball fields can be found. More information about the property can be found at https://www.rlahre.com/listing/18409-woodhouse-lane/
Location
State MD
County Montgomery
Zoning RT12.
Rooms
Basement Daylight, Full
Interior
Interior Features Attic, Carpet, Combination Kitchen/Dining, Combination Kitchen/Living, Dining Area, Floor Plan - Open, Kitchen - Island, Tub Shower, Upgraded Countertops, Walk-in Closet(s), Wood Floors
Hot Water Electric, 60+ Gallon Tank
Heating Forced Air
Cooling Central A/C
Equipment Dishwasher, Disposal, Dryer - Electric, Dryer - Front Loading, Dual Flush Toilets, Energy Efficient Appliances, Exhaust Fan, Icemaker, Microwave, Oven - Self Cleaning, Oven/Range - Gas, Refrigerator, Stainless Steel Appliances, Washer, Water Heater
Furnishings No
Appliance Dishwasher, Disposal, Dryer - Electric, Dryer - Front Loading, Dual Flush Toilets, Energy Efficient Appliances, Exhaust Fan, Icemaker, Microwave, Oven - Self Cleaning, Oven/Range - Gas, Refrigerator, Stainless Steel Appliances, Washer, Water Heater
Heat Source Electric
Laundry Upper Floor
Exterior
Exterior Feature Deck(s)
Parking Features Garage - Rear Entry, Garage Door Opener, Inside Access
Garage Spaces 4.0
Water Access N
Roof Type Asphalt
Accessibility None
Porch Deck(s)
Attached Garage 2
Total Parking Spaces 4
Garage Y
Building
Story 3
Sewer Public Sewer
Water Public
Architectural Style Other
Level or Stories 3
Additional Building Above Grade, Below Grade
New Construction N
Schools
School District Montgomery County Public Schools
Others
Pets Allowed Y
HOA Fee Include Common Area Maintenance
Senior Community No
Tax ID 160903730587
Ownership Fee Simple
SqFt Source Assessor
Acceptable Financing Cash, Conventional, FHA, VA
Horse Property N
Listing Terms Cash, Conventional, FHA, VA
Financing Cash,Conventional,FHA,VA
Special Listing Condition Standard
Pets Allowed Cats OK, Dogs OK
Read Less
Want to know what your home might be worth? Contact us for a FREE valuation!

Our team is ready to help you sell your home for the highest possible price ASAP

Bought with Zhen Wang • Premiere Realty LLC





