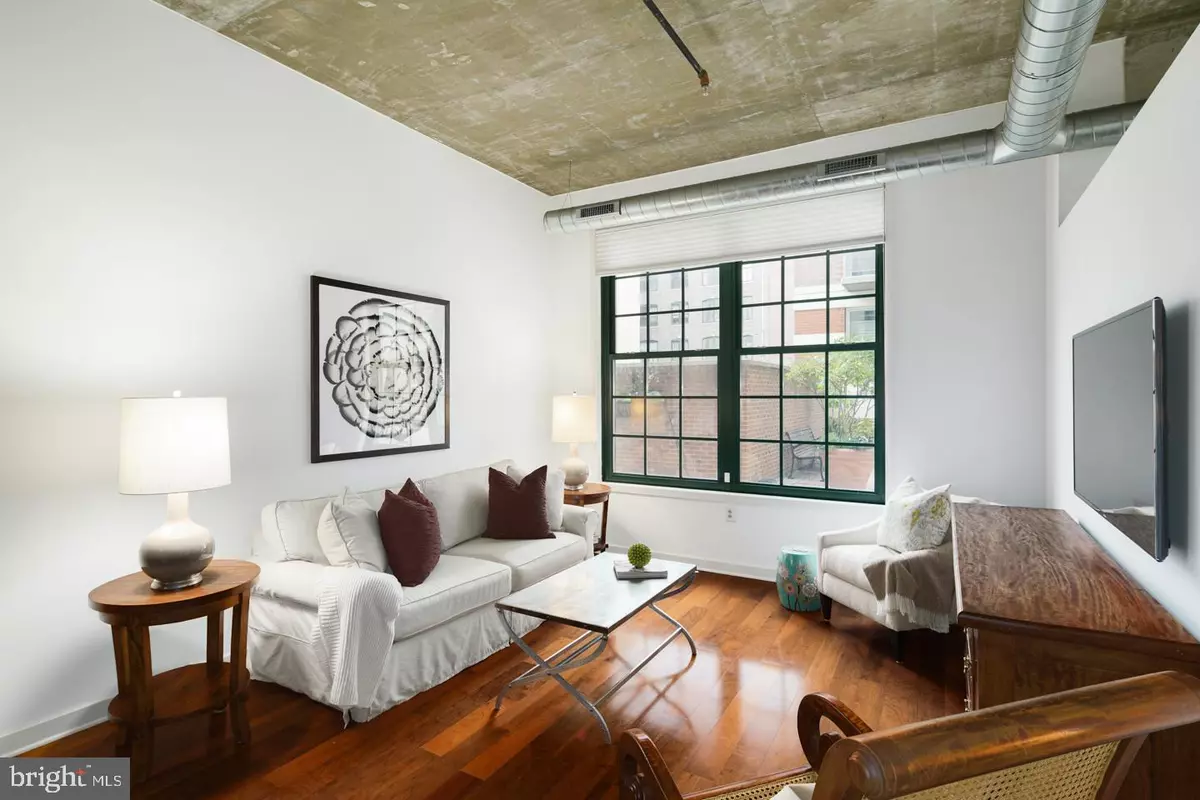$425,000
$429,000
0.9%For more information regarding the value of a property, please contact us for a free consultation.
112 N 2ND ST #5F1 Philadelphia, PA 19106
2 Beds
2 Baths
1,182 SqFt
Key Details
Sold Price $425,000
Property Type Condo
Sub Type Condo/Co-op
Listing Status Sold
Purchase Type For Sale
Square Footage 1,182 sqft
Price per Sqft $359
Subdivision Old City
MLS Listing ID PAPH2000249
Sold Date 01/05/22
Style Contemporary
Bedrooms 2
Full Baths 2
Condo Fees $429/mo
HOA Y/N N
Abv Grd Liv Area 1,182
Originating Board BRIGHT
Year Built 2006
Annual Tax Amount $5,262
Tax Year 2021
Lot Dimensions 0.00 x 0.00
Property Description
INCLUDES SECURE DEEDED PARKING in underground parking garage! Step into this fantastic 2 bedroom, 2 full bath, single story condo with deeded garage parking in the heart of Philadelphias Historic District. High ceilings, wide plank hardwood flooring and oversized windows overlooking a quiet gated courtyard thats professionally landscaped and maintained year round.
Spacious kitchen with stainless appliances, granite countertops and breakfast bar seating offers an ideal layout for cooking and entertaining friends and family. With 1,182 sq ft, this condo offers perfectly proportioned living areas all on one level including ample space for a large dining table, often compromised in smaller condo units. Primary bedroom easily fits a queen or king size bed. Private hall with two closets and separate linen closet lead to the on-suite bathroom with dual raised vanities, granite countertops and large walk-in shower. Guest bedroom also accommodates the much-needed WFH setup with convenient nook for a large desk and two storage closets. Additional storage/coat closet in the foyer hallway and large laundry closet with washer/dryer, more storage space and access to the data-wiring hub. Hunter Douglas top-down, bottom-up shades and neutral paint throughout. You're surrounded by many historical sites, cafes, restaurants, shops and bars. You have easy access to I 95 and public transportation plus youre walking distance to Penns Landing & the Delaware Waterfront, Northern Liberties, Society Hill, Washington Square and all that Old City and Center City have to offer.
Location
State PA
County Philadelphia
Area 19106 (19106)
Zoning CMX3
Rooms
Main Level Bedrooms 2
Interior
Interior Features Breakfast Area, Carpet, Combination Dining/Living, Entry Level Bedroom, Flat, Floor Plan - Open, Intercom, Kitchen - Gourmet, Kitchen - Island, Window Treatments, Wood Floors
Hot Water Electric
Heating Forced Air
Cooling Central A/C
Flooring Hardwood
Fireplace N
Heat Source Electric
Exterior
Parking Features Basement Garage, Covered Parking, Garage Door Opener, Underground
Garage Spaces 1.0
Amenities Available None
Water Access N
Accessibility No Stairs, Level Entry - Main
Total Parking Spaces 1
Garage N
Building
Lot Description Backs - Open Common Area
Story 1
Unit Features Mid-Rise 5 - 8 Floors
Sewer Public Sewer
Water Public
Architectural Style Contemporary
Level or Stories 1
Additional Building Above Grade, Below Grade
New Construction N
Schools
School District The School District Of Philadelphia
Others
Pets Allowed Y
HOA Fee Include Water,Trash,Common Area Maintenance,Snow Removal,Management
Senior Community No
Tax ID 888058244
Ownership Condominium
Acceptable Financing Cash, Conventional, FHA
Listing Terms Cash, Conventional, FHA
Financing Cash,Conventional,FHA
Special Listing Condition Standard
Pets Allowed Number Limit
Read Less
Want to know what your home might be worth? Contact us for a FREE valuation!

Our team is ready to help you sell your home for the highest possible price ASAP

Bought with Shannon Keirans • Elfant Wissahickon-Chestnut Hill





