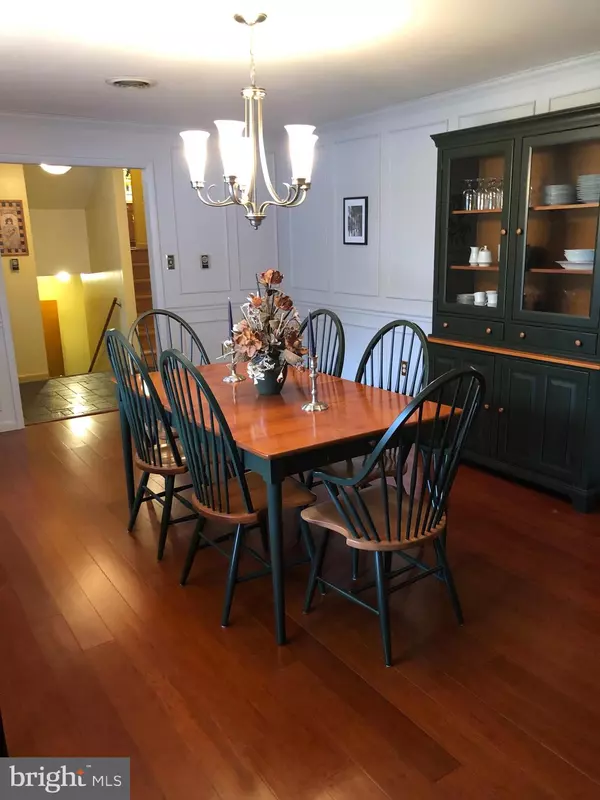$510,000
$510,000
For more information regarding the value of a property, please contact us for a free consultation.
10420 BAILEY RD Hagerstown, MD 21742
4 Beds
3 Baths
3,800 SqFt
Key Details
Sold Price $510,000
Property Type Single Family Home
Sub Type Detached
Listing Status Sold
Purchase Type For Sale
Square Footage 3,800 sqft
Price per Sqft $134
Subdivision Crest Valley
MLS Listing ID MDWA2004718
Sold Date 03/31/22
Style Split Level
Bedrooms 4
Full Baths 3
HOA Y/N N
Abv Grd Liv Area 3,800
Originating Board BRIGHT
Year Built 1977
Annual Tax Amount $3,099
Tax Year 2020
Lot Size 2.250 Acres
Acres 2.25
Property Description
You will be challenged to find this much space and this number of amenities anywhere in Washington County for this price. Situated on a 2.25 acres in a secluded community in the east end of Hagerstown this giant split level has it all. With 3800 +/- total square feet, it features a large eat in kitchen which opens to 7+/- years young family room addition. You can sit in your sun filled family room and enjoy back yard views and the wildlife friends that come and pay visits. Or walk out to your huge, covered composite deck. ( also 7+/- years old) Deck offers peaceful views of your inground pool, pool house and covered gazebo. The covered pavilion on the deck has rain filtering blinds on three sides. Huge dining room with Fireplace. 3 bedrooms 2 baths upstairs. Walk out lower level rec-room with built-in bar that opens to the back yard. Separate in law suite with separate entrance offers fireplace, kitchen, full bath and bedroom. Close to everything, just minutes to I-70.
Location
State MD
County Washington
Zoning RV
Rooms
Other Rooms Living Room, Dining Room, Bedroom 2, Bedroom 3, Bedroom 4, Kitchen, Family Room, Den, Bedroom 1, Recreation Room
Basement Daylight, Full, Connecting Stairway, Improved
Interior
Interior Features 2nd Kitchen, Formal/Separate Dining Room, Kitchen - Island
Hot Water Electric
Heating Heat Pump(s)
Cooling Central A/C, Heat Pump(s)
Fireplaces Number 2
Fireplaces Type Gas/Propane
Equipment Dishwasher, Dryer, Exhaust Fan, Refrigerator, Stove, Washer
Fireplace Y
Appliance Dishwasher, Dryer, Exhaust Fan, Refrigerator, Stove, Washer
Heat Source Electric
Exterior
Exterior Feature Deck(s), Patio(s)
Parking Features Garage - Front Entry, Garage Door Opener, Oversized
Garage Spaces 2.0
Pool In Ground
Water Access N
Accessibility None
Porch Deck(s), Patio(s)
Attached Garage 2
Total Parking Spaces 2
Garage Y
Building
Story 3
Foundation Block
Sewer Private Septic Tank
Water Well
Architectural Style Split Level
Level or Stories 3
Additional Building Above Grade, Below Grade
New Construction N
Schools
School District Washington County Public Schools
Others
Senior Community No
Tax ID 2216000663
Ownership Fee Simple
SqFt Source Assessor
Special Listing Condition Standard
Read Less
Want to know what your home might be worth? Contact us for a FREE valuation!

Our team is ready to help you sell your home for the highest possible price ASAP

Bought with Andrew J Hopley • Keller Williams Realty Centre





