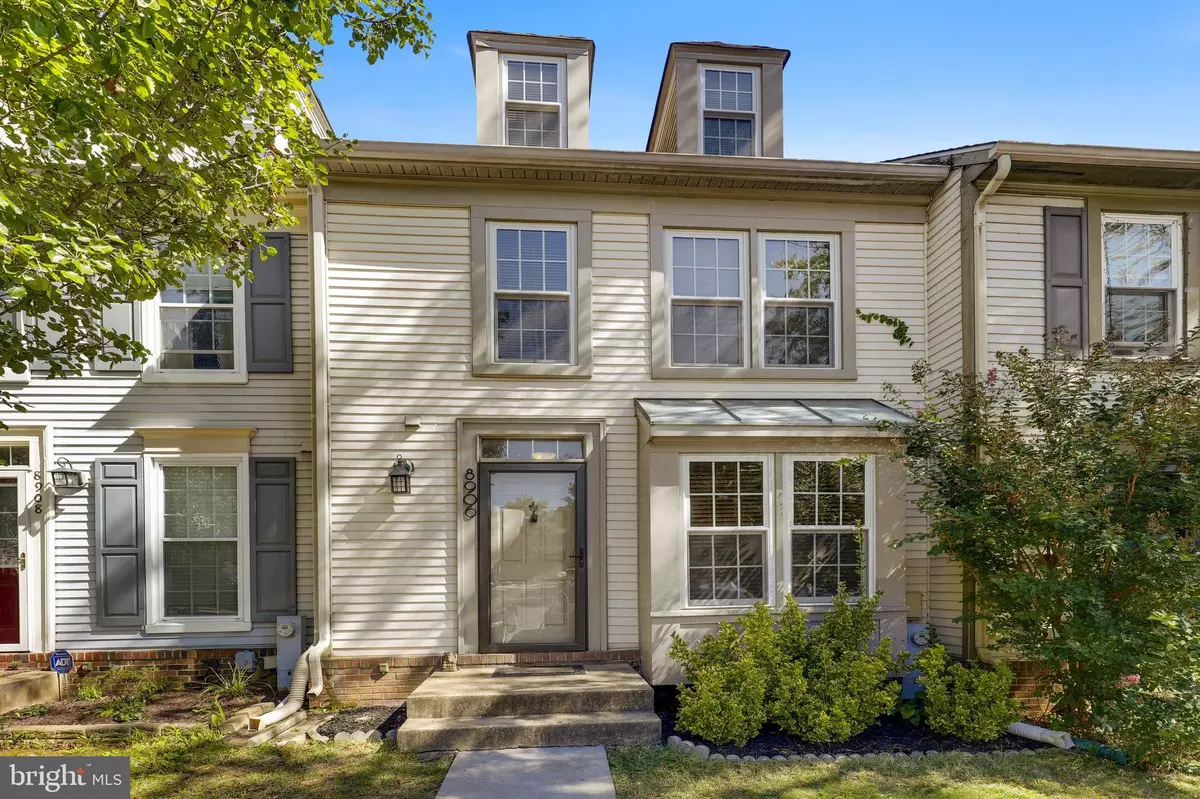$340,000
$340,000
For more information regarding the value of a property, please contact us for a free consultation.
8906 ROSEWOOD WAY Jessup, MD 20794
3 Beds
3 Baths
1,529 SqFt
Key Details
Sold Price $340,000
Property Type Townhouse
Sub Type Interior Row/Townhouse
Listing Status Sold
Purchase Type For Sale
Square Footage 1,529 sqft
Price per Sqft $222
Subdivision Aspenwood
MLS Listing ID MDHW2005466
Sold Date 12/06/21
Style Colonial
Bedrooms 3
Full Baths 2
Half Baths 1
HOA Fees $73/mo
HOA Y/N Y
Abv Grd Liv Area 1,224
Originating Board BRIGHT
Year Built 1986
Annual Tax Amount $3,978
Tax Year 2020
Lot Size 1,698 Sqft
Acres 0.04
Property Description
Gorgeous 3 Bedroom 2.5 Bath Townhome in sought-after Aspenwood. Main level features front kitchen and dining area which overlooks the 2 story family room. Primary Bedroom with loft area and fully renovated bathroom. Fully finished lower level with full bath and exterior stone patio. Water Heater- 2020, Windows- 2016. Smart home features: lights, thermostat, front door lock, and alarm system. Friendly neighborhood, nearby biking, and walking trails. Located a short distance from Savage Park which has basketball, tennis courts, a playground, a volleyball, a baseball/softball field, and a picnic area. Close commute to BWI, Ft. Meade, and 95/BW Parkway.
Location
State MD
County Howard
Zoning RSA8
Rooms
Basement Connecting Stairway, Fully Finished
Interior
Hot Water Electric
Heating Heat Pump(s)
Cooling Ceiling Fan(s), Central A/C
Equipment Dryer, Washer, Dishwasher, Refrigerator, Stove
Appliance Dryer, Washer, Dishwasher, Refrigerator, Stove
Heat Source Electric
Exterior
Water Access N
Accessibility None
Garage N
Building
Story 3
Foundation Other
Sewer Public Sewer
Water Public
Architectural Style Colonial
Level or Stories 3
Additional Building Above Grade, Below Grade
New Construction N
Schools
School District Howard County Public School System
Others
HOA Fee Include Common Area Maintenance
Senior Community No
Tax ID 1406496342
Ownership Fee Simple
SqFt Source Assessor
Special Listing Condition Standard
Read Less
Want to know what your home might be worth? Contact us for a FREE valuation!

Our team is ready to help you sell your home for the highest possible price ASAP

Bought with Anita K Mohamed • Keller Williams Lucido Agency





